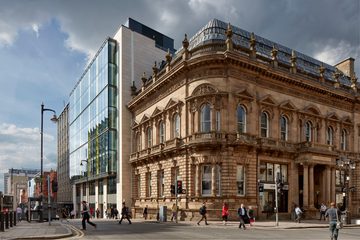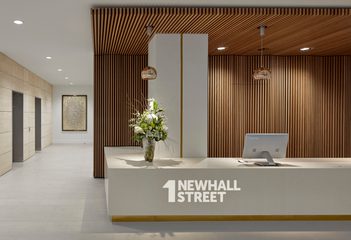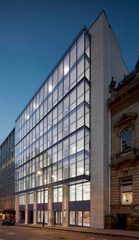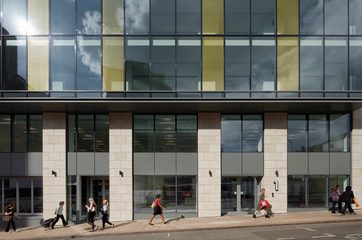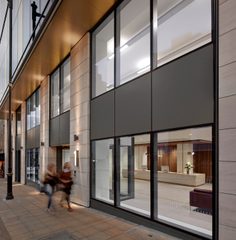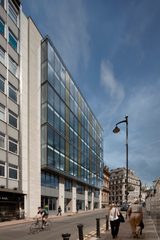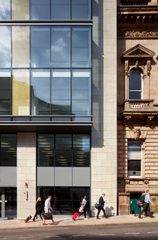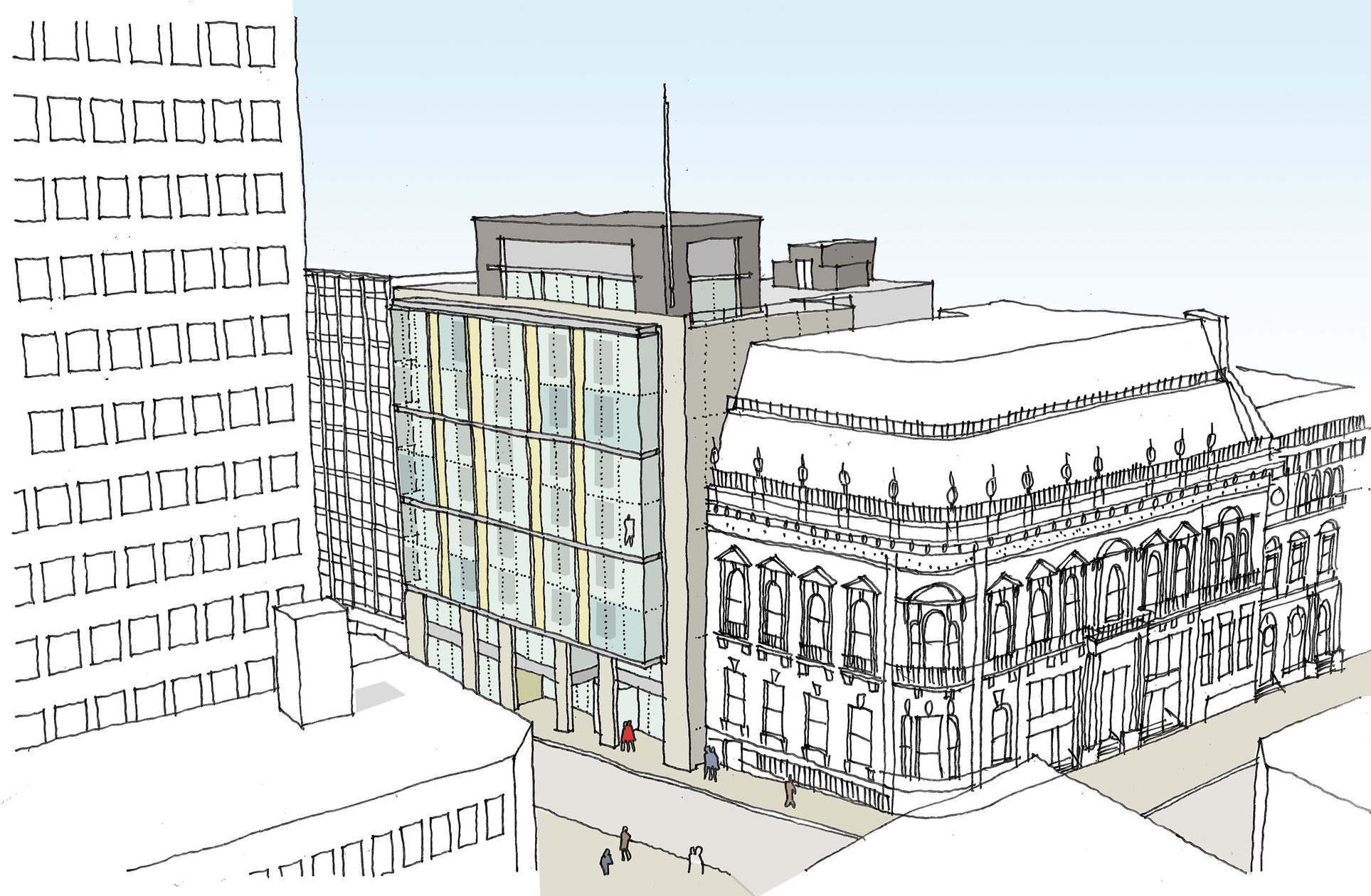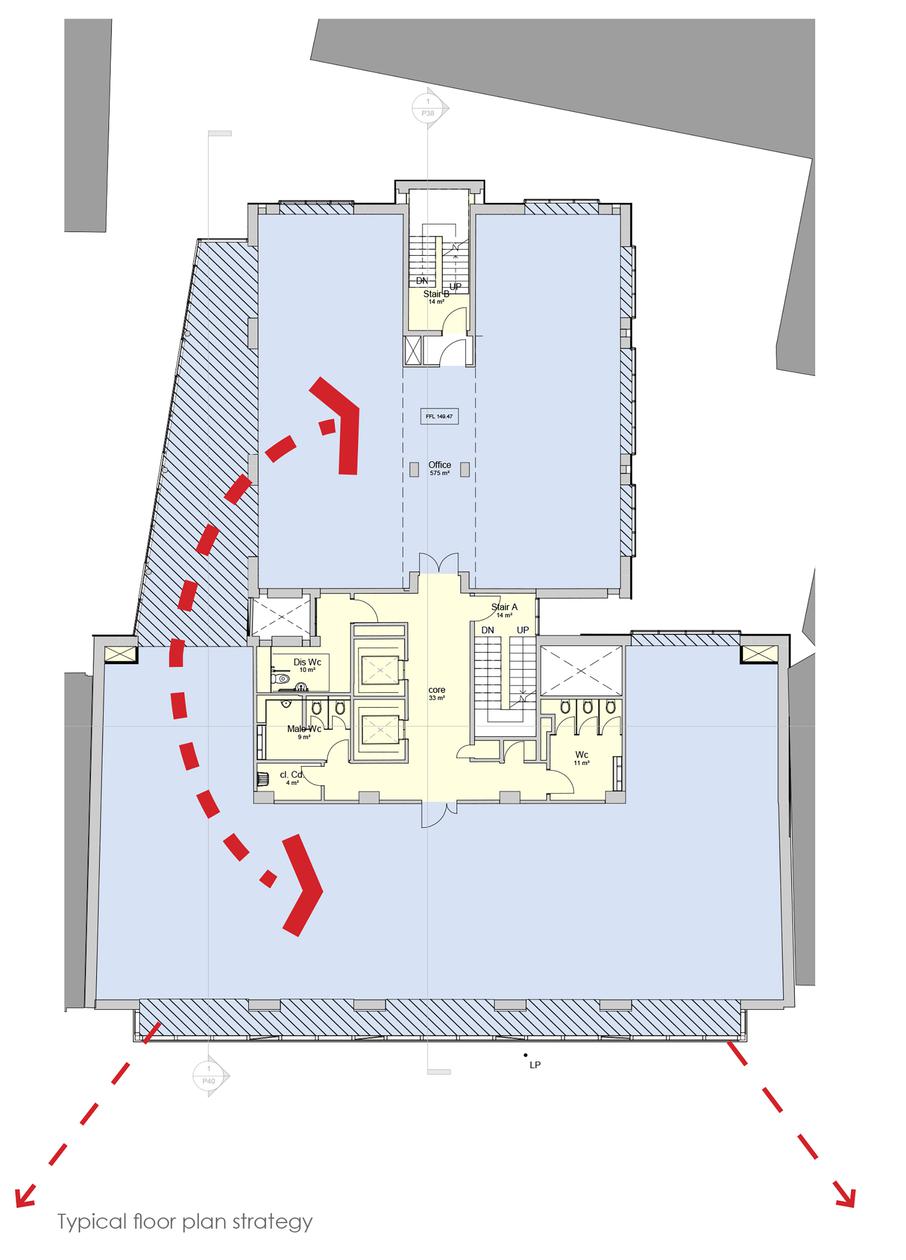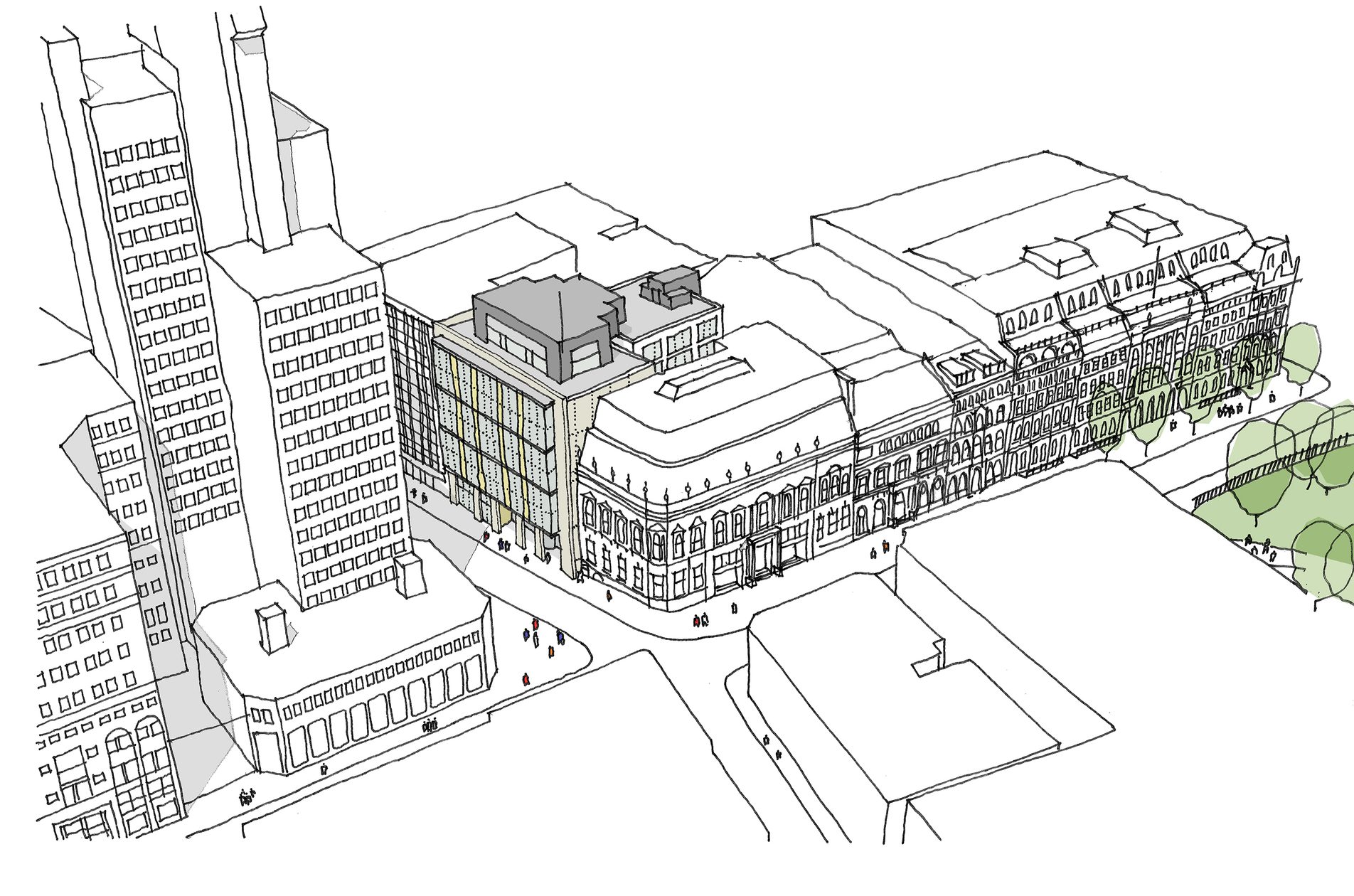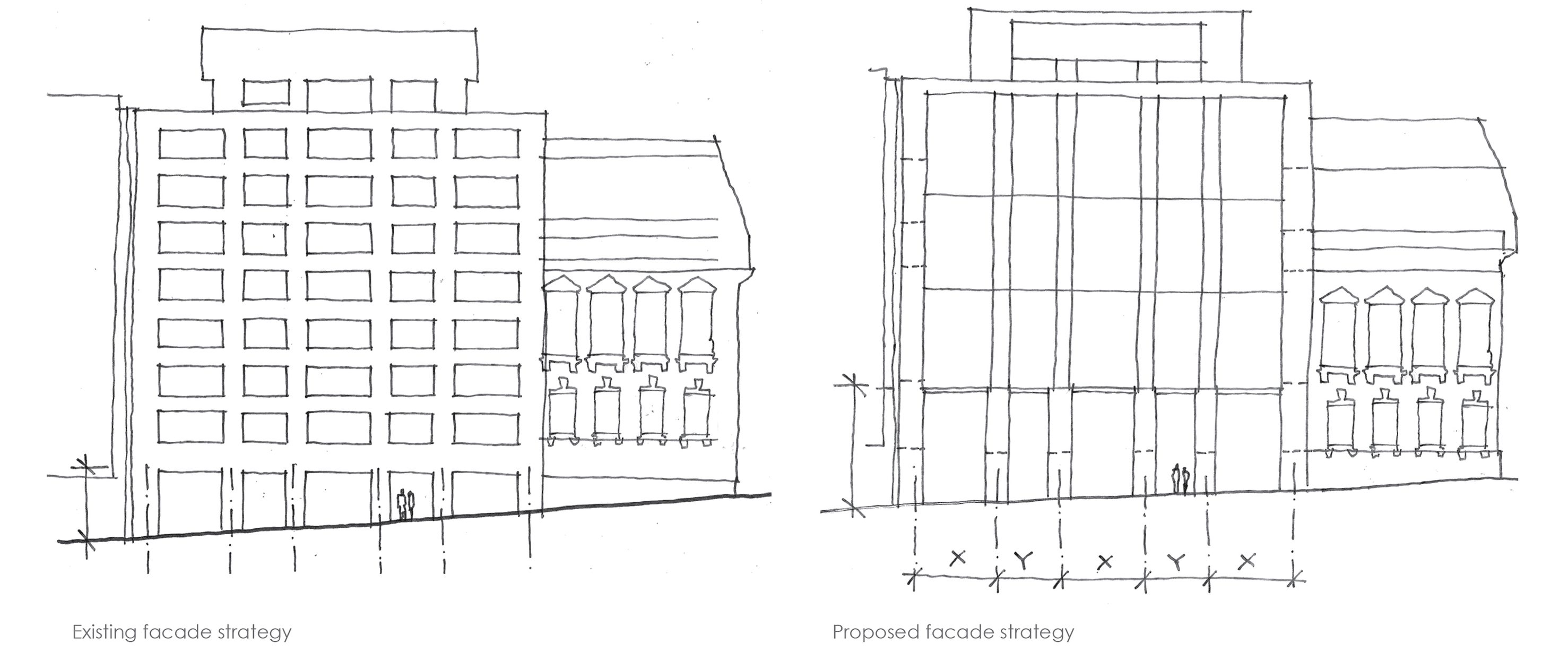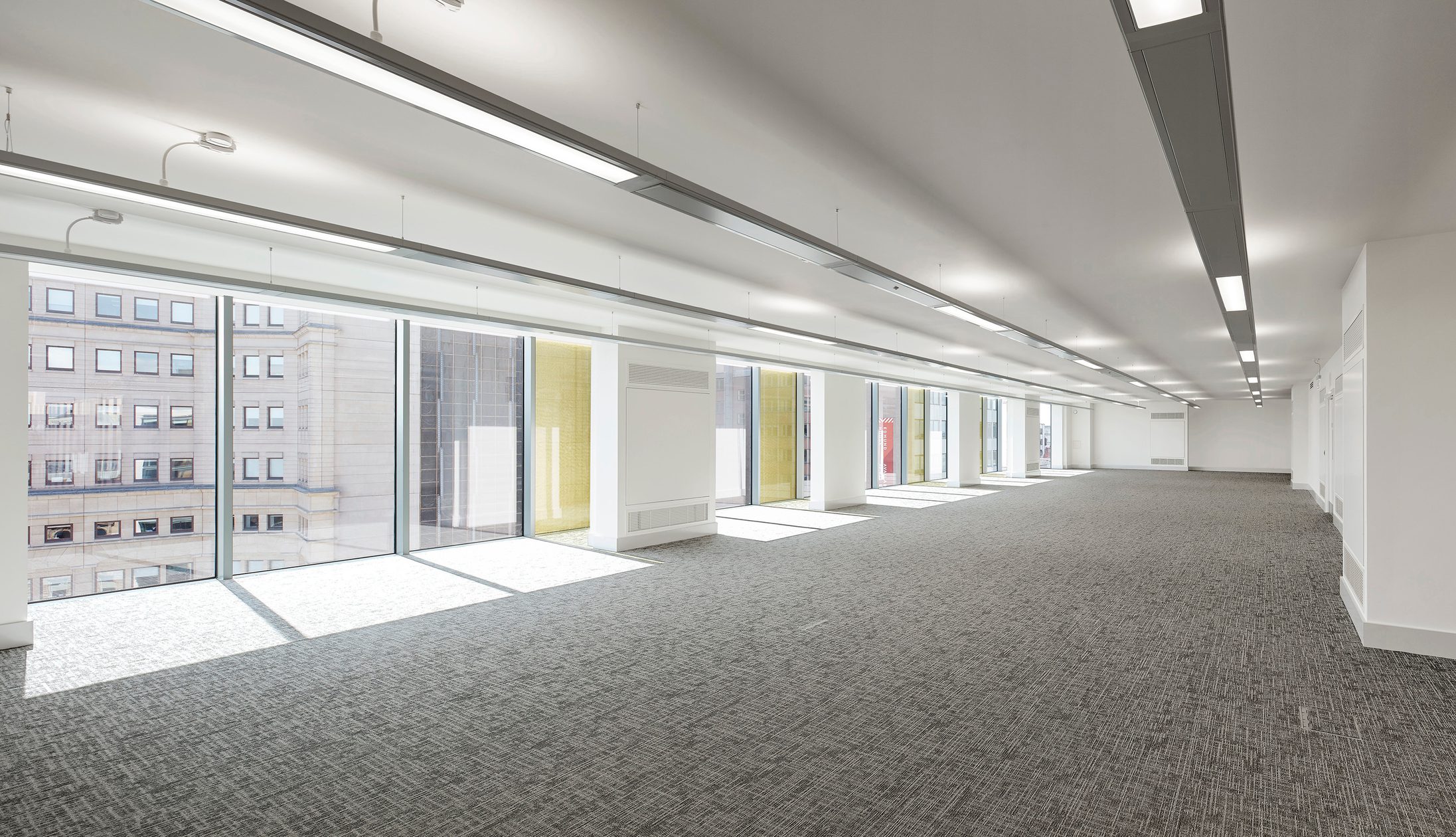One Newhall Street
Birmingham, UK
project overview
Transformation of an underused building into attractive, Grade A office space
One Newhall Street is a significant transformation of the existing building, delivering dynamic, modern Grade A office accommodation. Combining redefined floorplates and new build extensions, we have created a more practical and commercially viable building in the heart of Birmingham’s business district.
It was our quality of design approach, combined with a broad experience and understanding of the area that finally provided a workable solution and helped the project move forward.
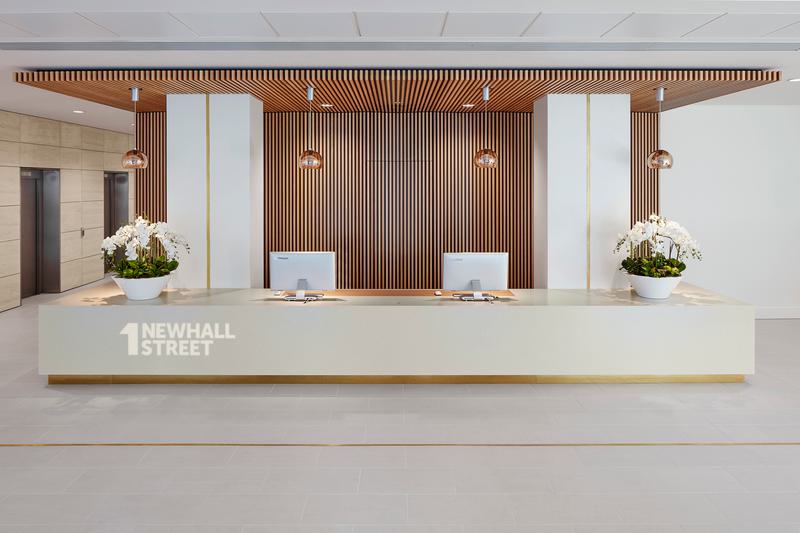
design concept
Creating a working environment people can be proud of
The building has been brought back to life with a back to frame refurbishment and fully glazed elevations, enabling plenty of natural light to flood through the space as well as offer stunning views over the city.
A repositioned reception area welcomes employees and visitors on the ground floor with a striking and contemporary design, setting the scene for the upper floors. With high quality finishes echoed throughout the building.
challenges and solutions
Unlocking a difficult site
transformation
Optimising floorspace within the heart of the Birmingham business district
The existing building’s internal space was dark, disjointed and impractical. Through our interventions, we maximised the space to create a more appealing, attractive and lettable office accommodation.
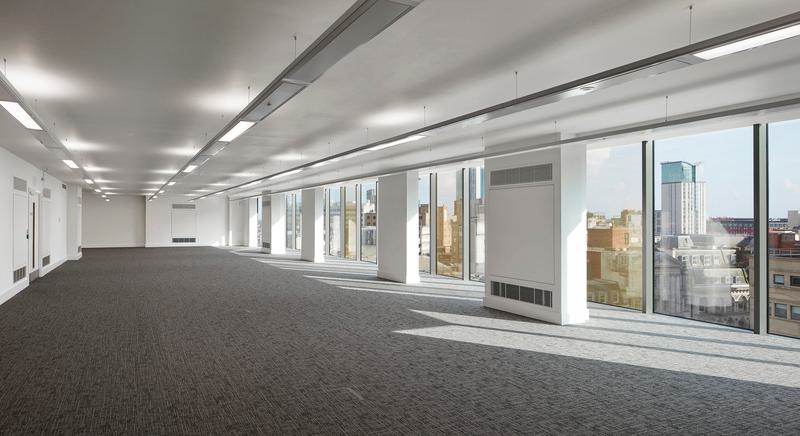
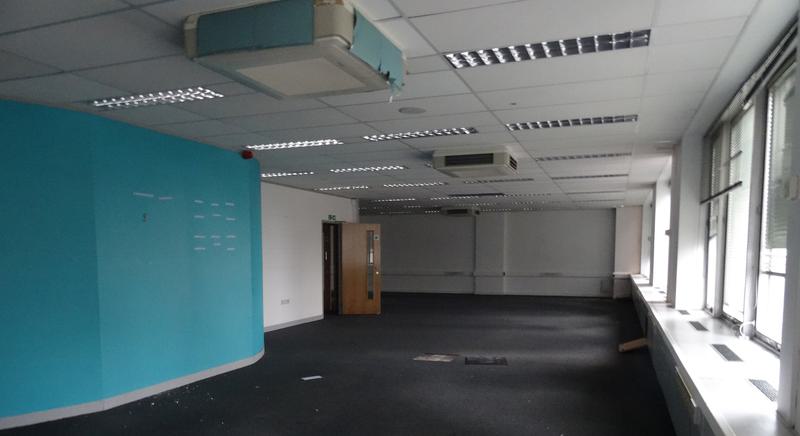
key information
Project summary
Location
Birmingham, B3 2NH
Client
Ardstone Capital
Size
44,864 ft2
Value
£8m
Completion
2016
Contact
Interested in
learning more?
Learn more about 'One Newhall Street' and other projects by reaching out to one of our team
Get in touchRelated Projects

55 Colmore Row
At the heart of Birmingham’s prestigious business district, 55 Colmore Row is an extraordinary example of a statement Victorian building, refurbished and repurposed into a Grade A workplace.

Chatwin Building, 81 Colmore Row
The refurbishment and extension of the Grade II listed building provides more lettable floorspace and modern amenities, whilst sensitively preserving its historic attributes.

01 Blythe Gate
A refurbishment which brings back to life an existing office building, in beautiful parkland, that is fit for modern working.
