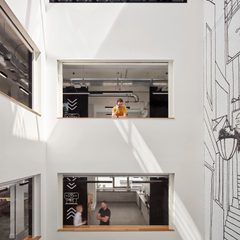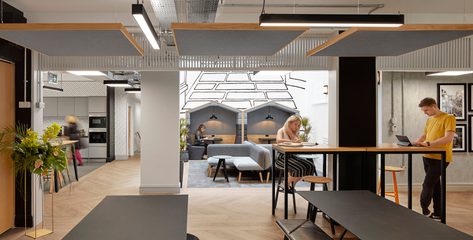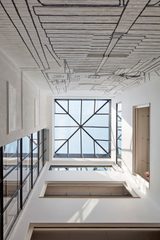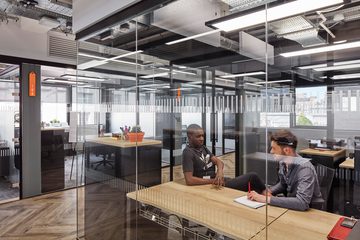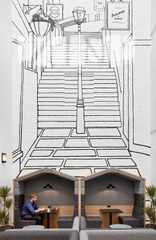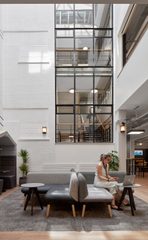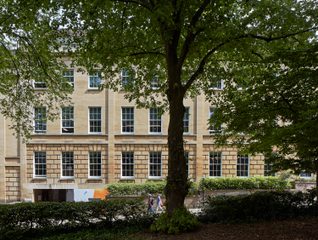Origin
Bristol, UK
project overview
A striking office refurbishment fit for contemporary working
Set in a historic neighbourhood in Clifton, our transformation delivers a modern, versatile and accessible co-working space for the local working community.
The refurbishment, fit-out and extension inspires collaboration and a sense of community, whilst externally, new curtain walling helps the building to better integrate into the local conservation area. The addition of a new roof terrace supports people’s wellbeing, providing access to open air and stunning views out across Bristol.
As part of our client’s main aspiration, we delivered an office space with three values at its core, ambition, progression and connection. We fulfilled this goal by creating spaces for local start-ups and entrepreneurs to work and collaborate in innovative ways.
design concept
Promoting a friendly, dynamic workspace
Working alongside interior designers Studio Cwtch, Origin’s layout encourages collaboration, with social areas to meet new people, and shared working zones to promote teamwork and a sense of community.
The 42,000 ft² development includes hot desks, cellular office and event spaces, meeting rooms, members lounge and dedicated desks, where employees can enjoy contemporary methods of working.
The sociable roof terrace integrates stylish decor and a selection of comfortable seating to support breaks between working, helping people to connect and relax, with the opportunity to enjoy the sun and open air.
The building’s adaptable spaces allow for short and long stays, individuals and groups, start-ups and larger businesses. Each person can decide where, when and how they prefer to work.
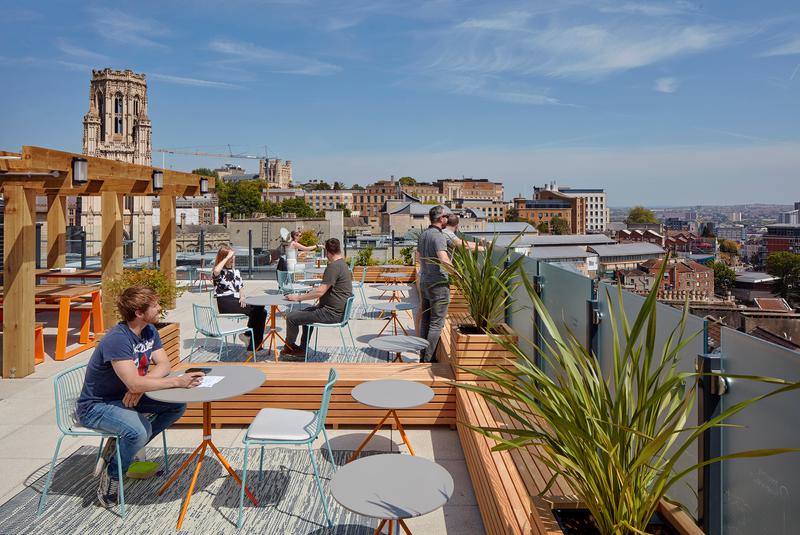
challenges and solutions
Serving a city whilst protecting its history
Considering the site’s location on the edge of a conservation area, concerns were understandably raised during the design process. It was unclear to stakeholders the impact the new development would have on the heritage of the area.
To ensure the building retained its historic character and interest, we applied new curtain walling to the exterior. This subtle yet effective feature enabled the building to gracefully blend into the landscape whilst simultaneously giving a clean, sophisticated look.
project overview
Project summary
Location
Berkerley Square, Bristol, BS8 1HP
Client
Origin Workspace
Value
£12m
Size
42,000 ft2
Completion
Phase 1 - 2019
Phase 2 - 2020
Awards
Insider South West Property Awards 2019
Winner - Commercial Workplace of the Year
Bristol Property Awards 2019
Shortlisted - Transformation
Contact
Interested in
learning more?
Learn more about 'Origin' and other projects by reaching out to one of our team
Get in touchRelated Projects

Chatwin Building, 81 Colmore Row
The refurbishment and extension of the Grade II listed building provides more lettable floorspace and modern amenities, whilst sensitively preserving its historic attributes.

55 Colmore Row
At the heart of Birmingham’s prestigious business district, 55 Colmore Row is an extraordinary example of a statement Victorian building, refurbished and repurposed into a Grade A workplace.

UK Hydrographic Office
Winner of the British Council for Office’s Best of the Best Workplace, this transformational workplace encourages new ways of collaborative working.

