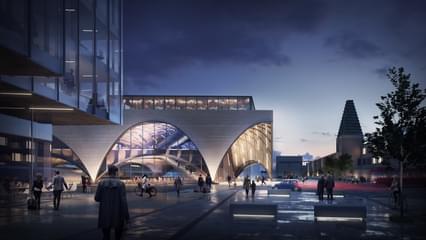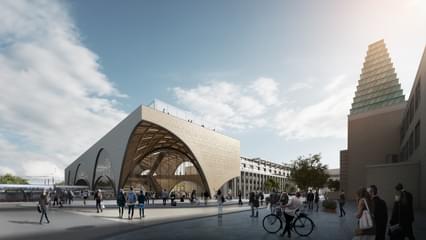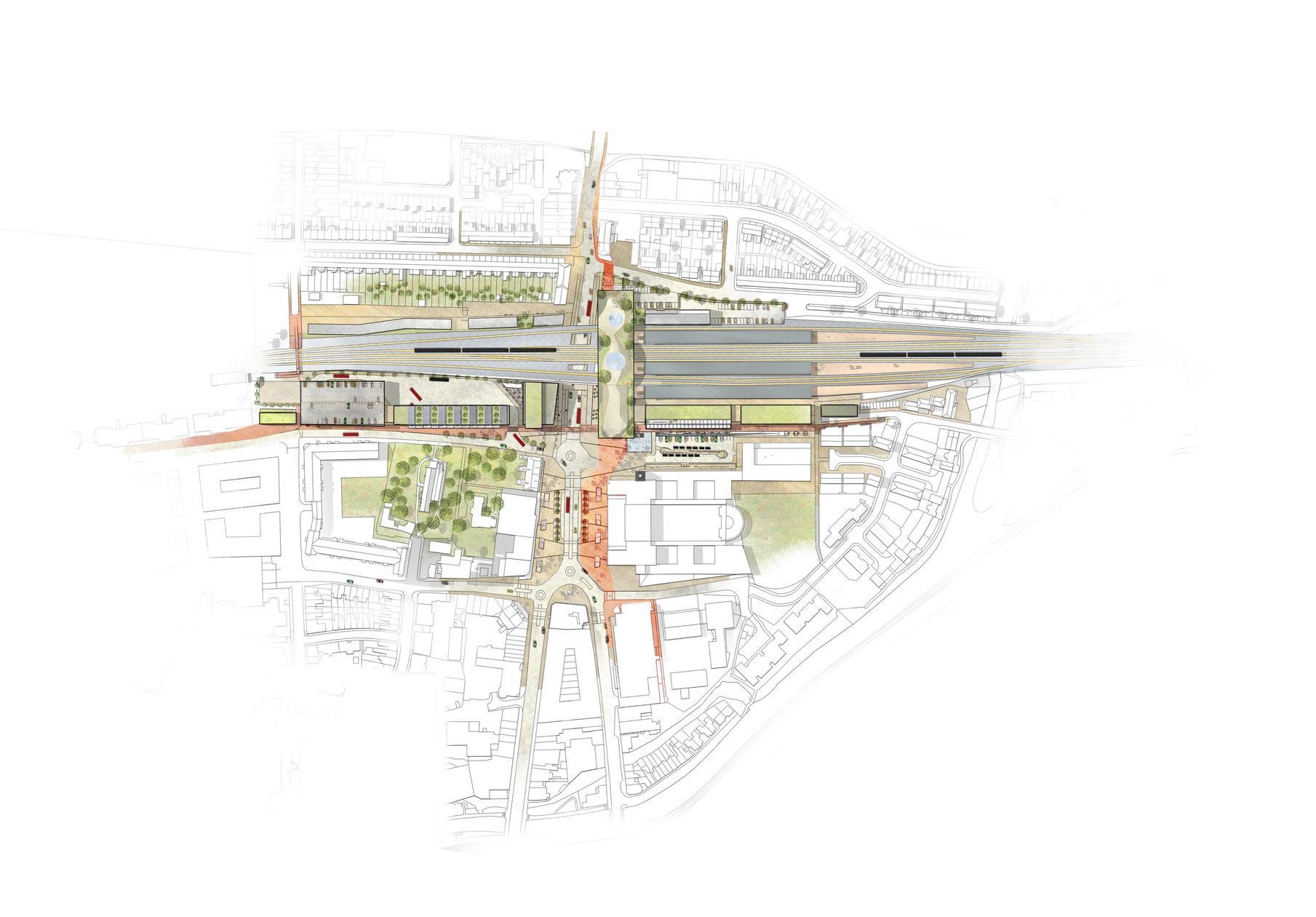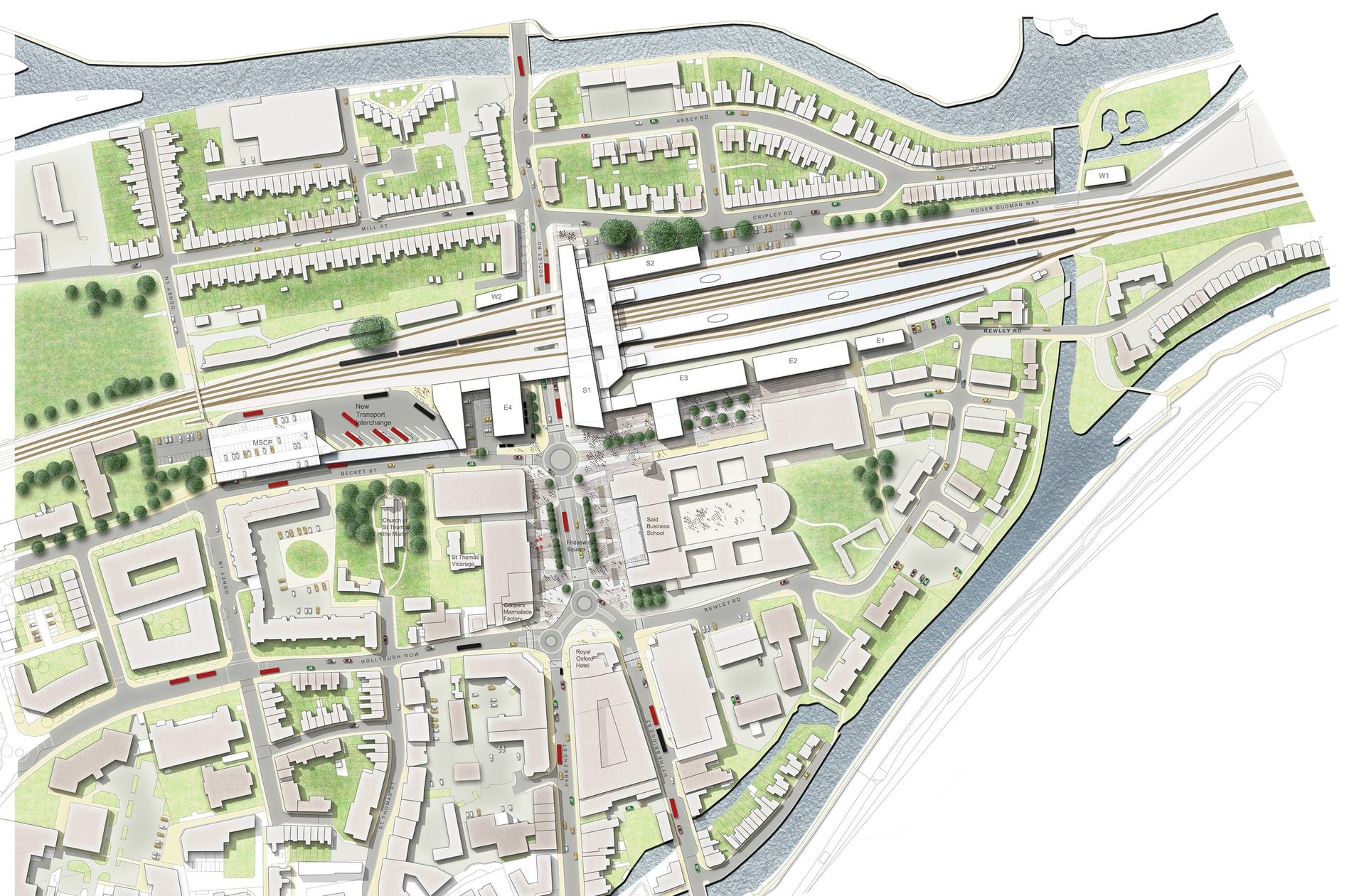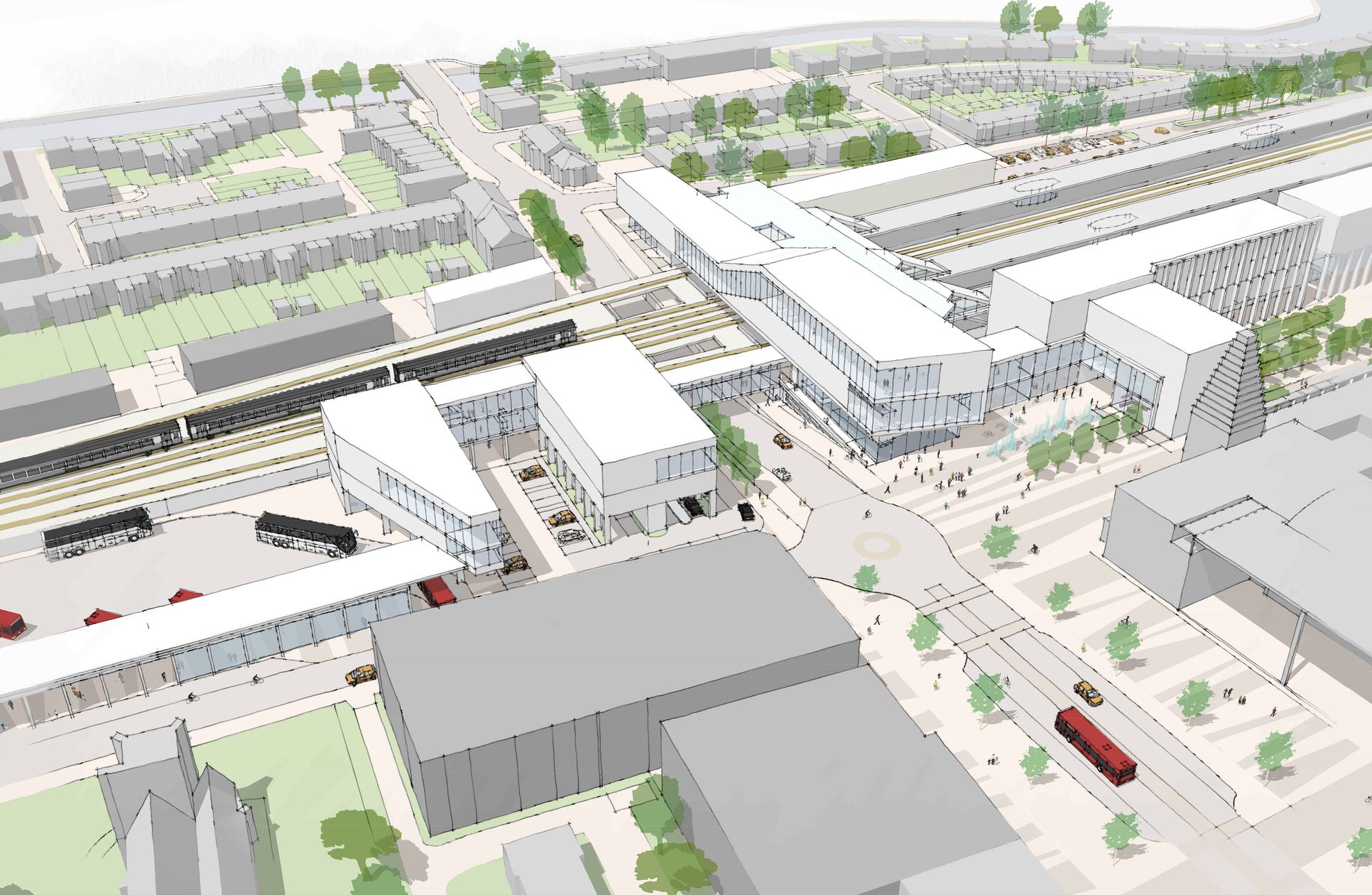Oxford Station
Oxford, UK
project overview
Seeking to create a future, world-class rail and transport interchange at Oxford
We were commissioned by Oxford City Council, Oxfordshire Country Council and Network Rail to prepare a masterplan for Oxford Railway Station.
Working closely with the rail industry, transport operators and the two local authorities, a strategic vision for the future development of the station was completed.
The completed study was subsequently used as the design brief for an international ideas competition held by Oxford City Council the Royal Institute of British Architects (RIBA).
the masterplan
Better connecting people and places
design concept
A successful design for an ambitious landmark building
Our entry for the RIBA Oxford Station Design Ideas Competition won the ‘People’s Favourite’, with 70% of the public vote.
A judging panel from Network Rail, Oxford City Council and Oxfordshire County Council along with Department for Transport and Great Western Railway, awarded us a winning place for our concept design.
Inspired by Oxford architecture, our design respects the scale and street pattern of the neighbouring buildings and preserves the views across the city’s skyline.
The concept emphasises key links with the city centre, aligning the new station with Botley Road and providing a memorable approach to the station from Frideswide Square.
The overall site configuration follows the principles of shaping space through the movement of people. Whether traveling by foot, train, bus, car or cycle, each mode was designed to be clearly defined and celebrated by modern and exciting architecture that is integrated into the wider context and characteristics of Oxford.
A new public plaza creates an appropriate setting for the station building entrance and forms part of a sequence of public spaces linking the new transport hub with the city centre.
key information
Project summary
Location
Oxford, OX1 1HS
Value
£300m
Client
Oxford City Council
Oxfordshire County Council & Network Rail
Completion
Masterplan study completed 2015
International ideas competition won 2016
Contact
Interested in
learning more?
Learn more about 'Oxford Station' and other projects by reaching out to one of our team
Get in touchRelated Projects

The Hard Interchange
Our welcome redesign of the transport hub provides improved use of its transport services to better welcome a range of visitors to Portsmouth.

Govan Subway and Bus Interchange
Refurbished subway and bus station to enhance passenger experience and perception of the Interchange.

Heathrow Airport MSCP Terminal 2A
We were commissioned to design and delivery of the large, six level multi-storey car park to sit alongside the main land side elevation of the new Terminal 2A building.
