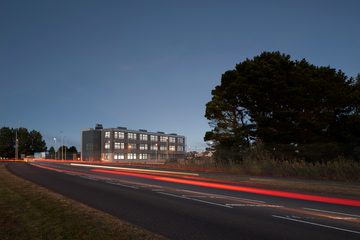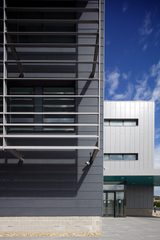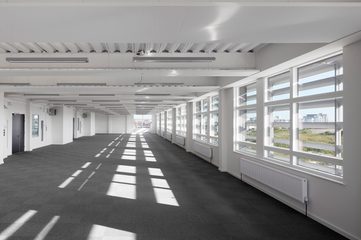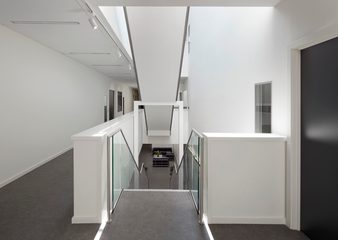Pacific House
Eastbourne, UK
project overview
A flexible, versatile and attractive workspace for East Sussex
As part of Sea Change Sussex’s vision to develop the Sovereign Harbour Innovation Park, and as part of a wider masterplan, Pacific House delivers a fantastic workspace, helping to expand employment opportunities in the Eastbourne area.
The development provides tenants with flexible space, available to let from 60 m2 up to 420 m2. The accommodation is spread across three floors and arranged into simple blocks which surround one shared atrium, providing the ideal spot for invaluable breaks in between working.
The building also benefits from natural ventilation throughout and includes a number of sustainable, low-energy features.
We used a subtle palette of materials to ensure the development blended gracefully into its surrounding context. Dark grey shiplap cladding coats the building and contributes to an attractive looking site, helping to attract future employees.
key information
Project summary
Location
Eastbourne, BN23 6FA
Client
SeaChange Sussex
Value
£9m
Completion
2015
Size
3,000 m2
Includes
Employment space
Shared atrium
Team
Meet the team behind the project
Contact
Interested in
learning more?
Learn more about 'Pacific House' and other projects by reaching out to one of our team
Get in touchRelated Projects

Glovers House
Part of a wider masterplan of Bexhill Enterprise Park, the office building is a flexible office workplace which attracts a variety of employees in the region.

EPIC
The Electronics and Photonics Innovation Centre delivers to Paignton striking, purpose-built office space to support the South West’s growing technology sector.

AMP Technology Centre
The project comprises of flexible, bespoke workshops and offices in one all-encompassing advanced manufacturing park.







