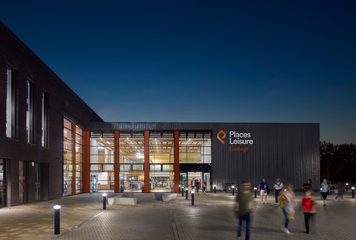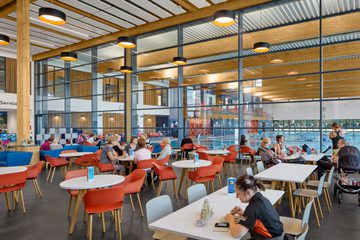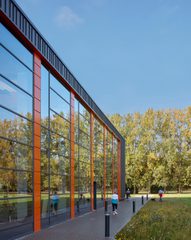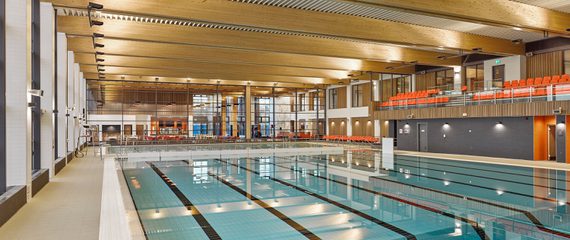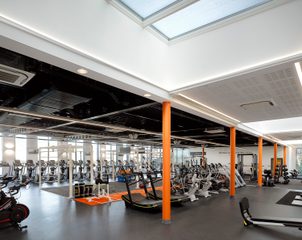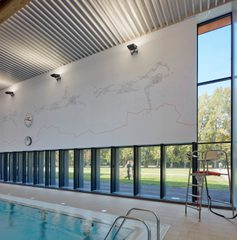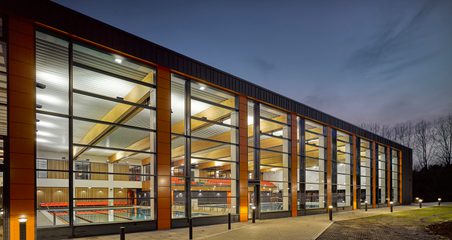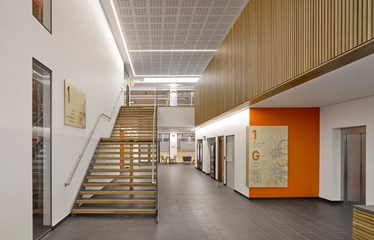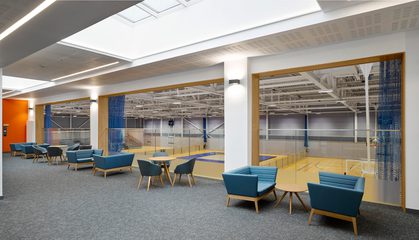Places Leisure Eastleigh
Hampshire, UK
project overview
Pushing the boundaries of leisure centre design
Places Leisure Eastleigh is a striking, BREEAM Excellent rated leisure centre which underpins Eastleigh Borough Council’s commitment to promoting an inclusive, healthy borough.
It was critical that the development was financially viable and that the capital cost would be repaid over the life of the building through the attraction of new visitors. The project was Sport England grant-funded, which brings its own set of challenges and can often lead to bland, repetitive designs.
Our design intent was to move the affordable leisure centre typology forward and Places Leisure Eastleigh breaks away from the conventional ‘closed box’ model, with innovative, appealing and purposeful design.
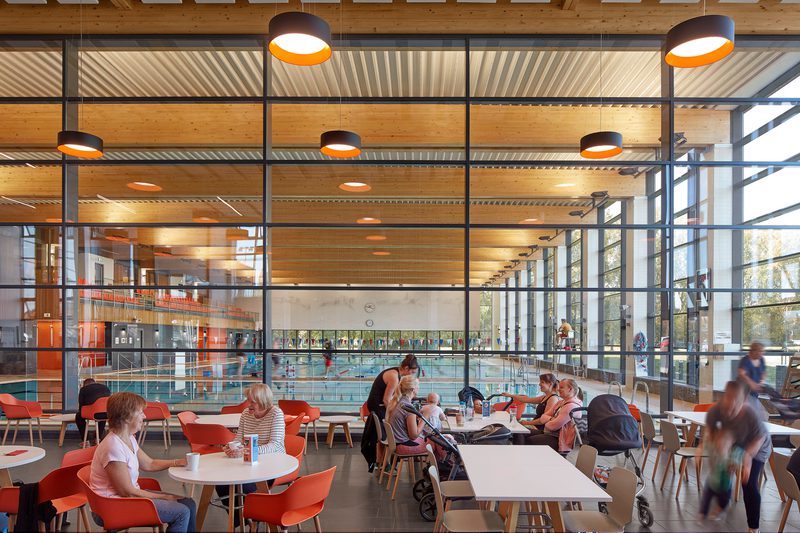
Project Aims
A clever transformation into an open and inclusive space
The council’s ambitious brief was to provide a facility that would increase fitness participation for all ages, sensitively connect with the parkland setting and create friendly, welcoming, and accessible community spaces.
The leisure centre replaces a 1970’s building that started quite small and over the years had been extended in a piecemeal fashion. The centre needed to have state-of-the-art facilities, that met both the existing and future needs of the community. To do this, modern amenities needed to be added, including a café, an eight-lane swimming pool, as well as a learner pool, a soft play area, a fitness studio and four new tennis courts.
Despite these extra facilities, the council had pledged that there would be ‘no net loss of green space’. We achieved this, with the leisure centre having a similar footprint size to the previous. This is down to including more planting areas within the car park, and an efficient building form.
Another challenge was a desire to keep the old leisure centre open until the new one was fully constructed. We solved this by opening the new centre and people using the parking facilities of the old leisure centre concurrently. The old centre was then able to be demolished whilst the new parking facilities were being built.
The delivery of a leisure centre to a BREEAM excellent standard I consider to more than highlight the ability and trust Eastleigh Borough Council have put in AHR to deliver the technical intricacies of this project. The team have been a pleasure to work with, are very approachable and have taken on board all our requirements whilst working under the constraints of local government bureaucracy and our constitution.”
Paul Phillips
Operational Buildings Manager, Eastleigh Borough CouncilConcept evolution
Breaking away from traditional design
health and wellbeing
Promoting wellbeing and healthier lifestyles for all
The new leisure centre was key to achieving Eastleigh Borough Council’s aspirations to increase fitness participation and provide equal and inclusive access to high-quality sports facilities for all.
Gaining the support of all stakeholders was fundamental and we conducted extensive consultation with Eastleigh Borough Council, Sport England, Places for People who is the centre operator and the Fleming Park Consultative Group – which included councillors, EBC, PFP and building users such as tennis club, swimming club and running club.
We held a public exhibition of the work at the leisure centre in the upstairs café in the existing facility. From the feedback provided, we refined and developed the design appropriately.
As one of the largest leisure centres in the region, Places for People were concerned with the size of the entrance and cafe during peak times. We tested many different solutions to ensure that people could access the centre without creating bottlenecks.
At the heart of the centre is the council’s focus on improving the physical and mental health and wellbeing of the community. The use of natural lighting creates an open, welcoming building which encourages activity in the space. The views of the surroundings bring the outside in, providing valuable connections to nature. Including additional amenities such as a hairdresser and a soft play centre brings in users who may not normally use the centre.
AHR has cleverly transformed the typical leisure centre model into an open, inclusive space that is truly loved by the users. The sense of community and care the users and operators have for the new space is amazing to see. The design team have certainly achieved this, and even exceeded expectations.”
RIBA 2019 South West Award Judges comments
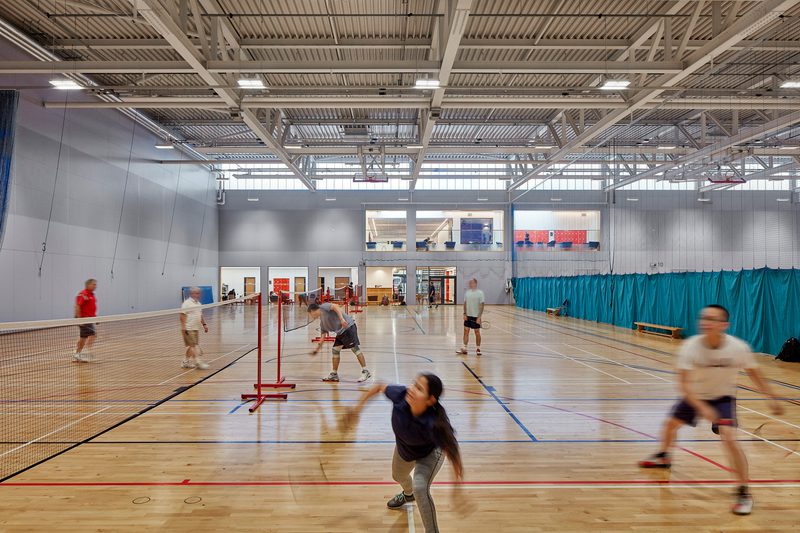
BREEAM Excellent
Eastleigh Borough Council was keen to demonstrate their commitment to sustainability. To do this, they needed the leisure centre to achieve BREEAM Excellent rating, as part of local planning policy. This was a tough target for such a highly serviced, but through a fabric first approach, this was achieved comfortably.
Natural daylight and ventilation
The building form has been developed to provide high levels of natural daylight which reduces the reliance on artificial lighting. Solar photovoltaic panels, a new combined heat and power system meet the centre’s needs and are large enough to accommodate future phases of redevelopment on nearby council-owned sites. Spaces have been naturally ventilated if possible.
Lifecycle cost
The new building is expected to pay back its capital cost after 40 years and so it was essential that the design was robust and low maintenance with a simple replacement strategy for key elements. We undertook a lifecycle cost assessment which informed the internal finishes: vinyl flooring was avoided, with ceramic tiles used throughout the ground floor. A solid beech floor in the sports hall provides both the best sports environment and can be sanded and refreshed up to twice during its life.
The latest award for Places Leisure Eastleigh reflects the excellent feedback the Council and centre operators, Places for People Leisure, have received from users of the venue in its first 18 months.
It was clear that AHR was absolutely the right choice as architects and we congratulate them and the wider project team on the further recognition the centre has received. It has already made a huge contribution to our aim of promoting a healthy borough and is a great source of local pride.”
Councillor Keith House
Council Leader, Eastleigh Borough Council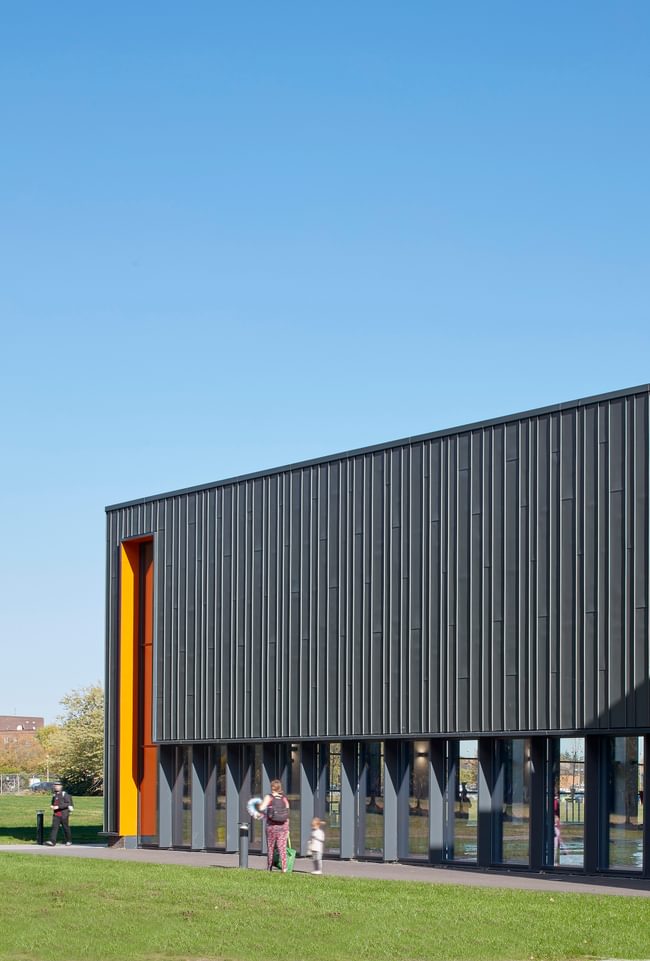
key information
Project summary
Location
Eastleigh, Hampshire, SO50 9NL
Client
Eastleigh Borough Council
Completion
2018
Value
£30m
Environmental
BREEAM Excellent
Size
9,400 m2
Includes
4 squash courts
500 m2 gym
3 activity studios
Dance studio
Group cycling studio
Meeting rooms
Children’s creche
Awards
RIBA South Awards 2019
Winner
ICE South East England Engineering Excellence Awards 2018
Winner - Community Benefit
LABC South East Awards 2018
Winner - Best Large Commercial Building
RIBA National Awards 2019
Shortlisted
AJ Architecture Awards 2019
Highly Commended - Leisure Project
ICE South East England Engineering Excellence Awards 2018
Shortlisted - People’s Choice Award
Team
Meet the team behind the project
Contact
Interested in
learning more?
Learn more about 'Places Leisure Eastleigh' and other projects by reaching out to one of our team
Get in touchRelated Projects

Keynsham Riverside Leisure Centre
This refurbished leisure centre commitment to improving the health and wellbeing of their residents of Keynsham and provides enhanced, high-quality facilities, with an improved public realm.

Huddersfield Leisure Centre
A striking central sports facility supporting Kirklees Metropolitan Borough Council’s vision to improve the health, wellbeing and fitness of the local community.

Hough End Leisure Centre
A welcome response to Manchester City Council’s vision to improve the choice of leisure facilities for all.
