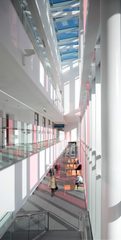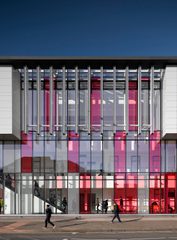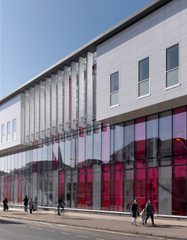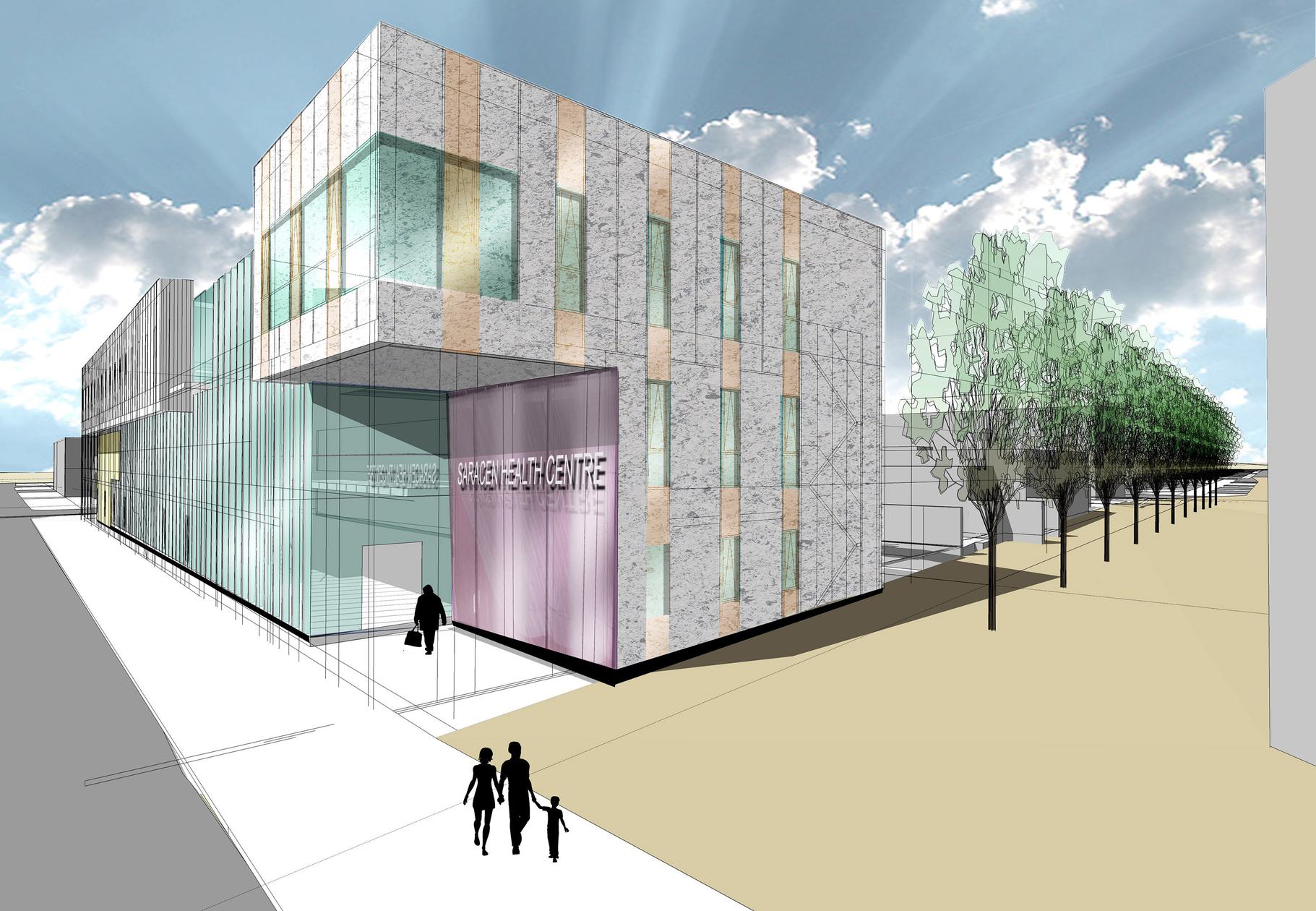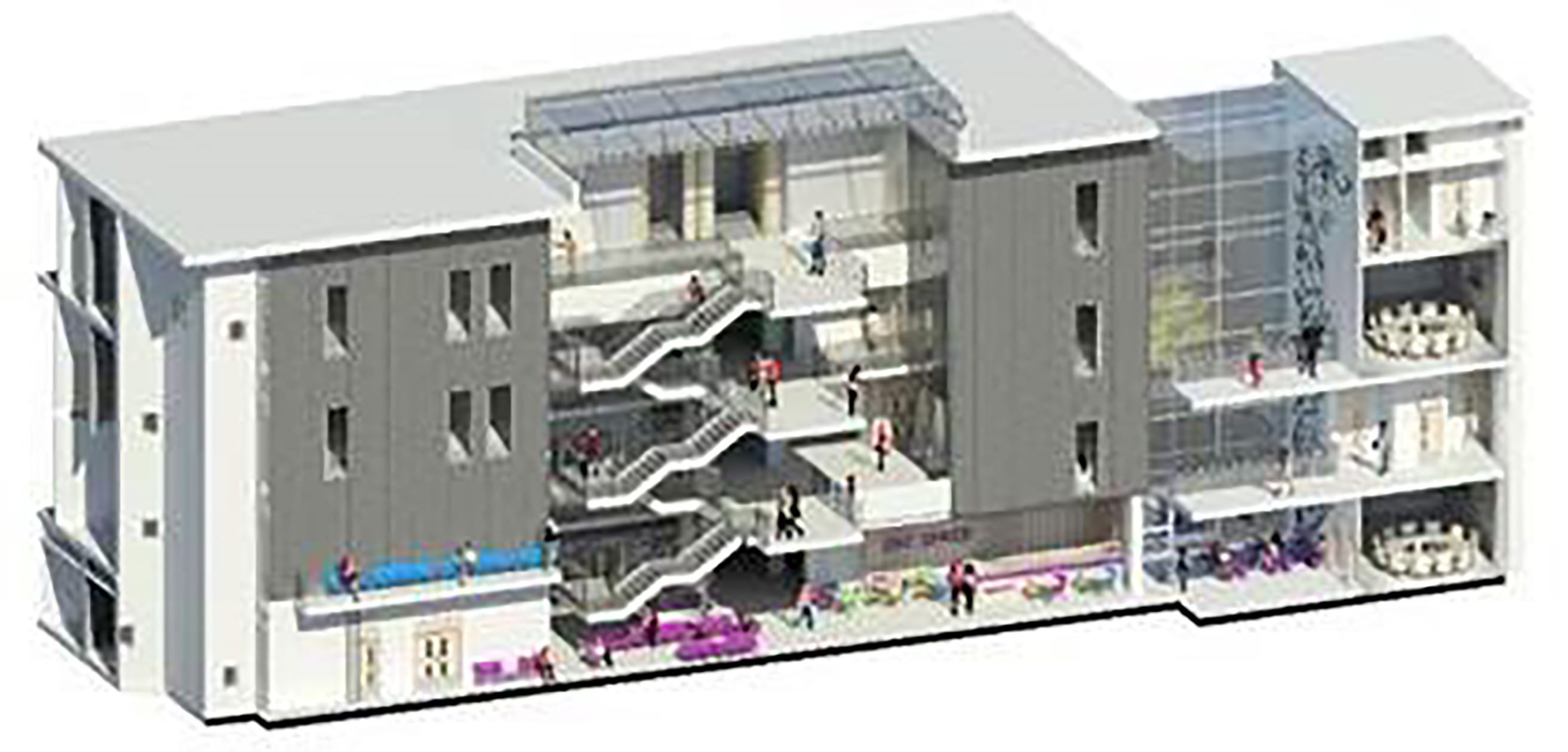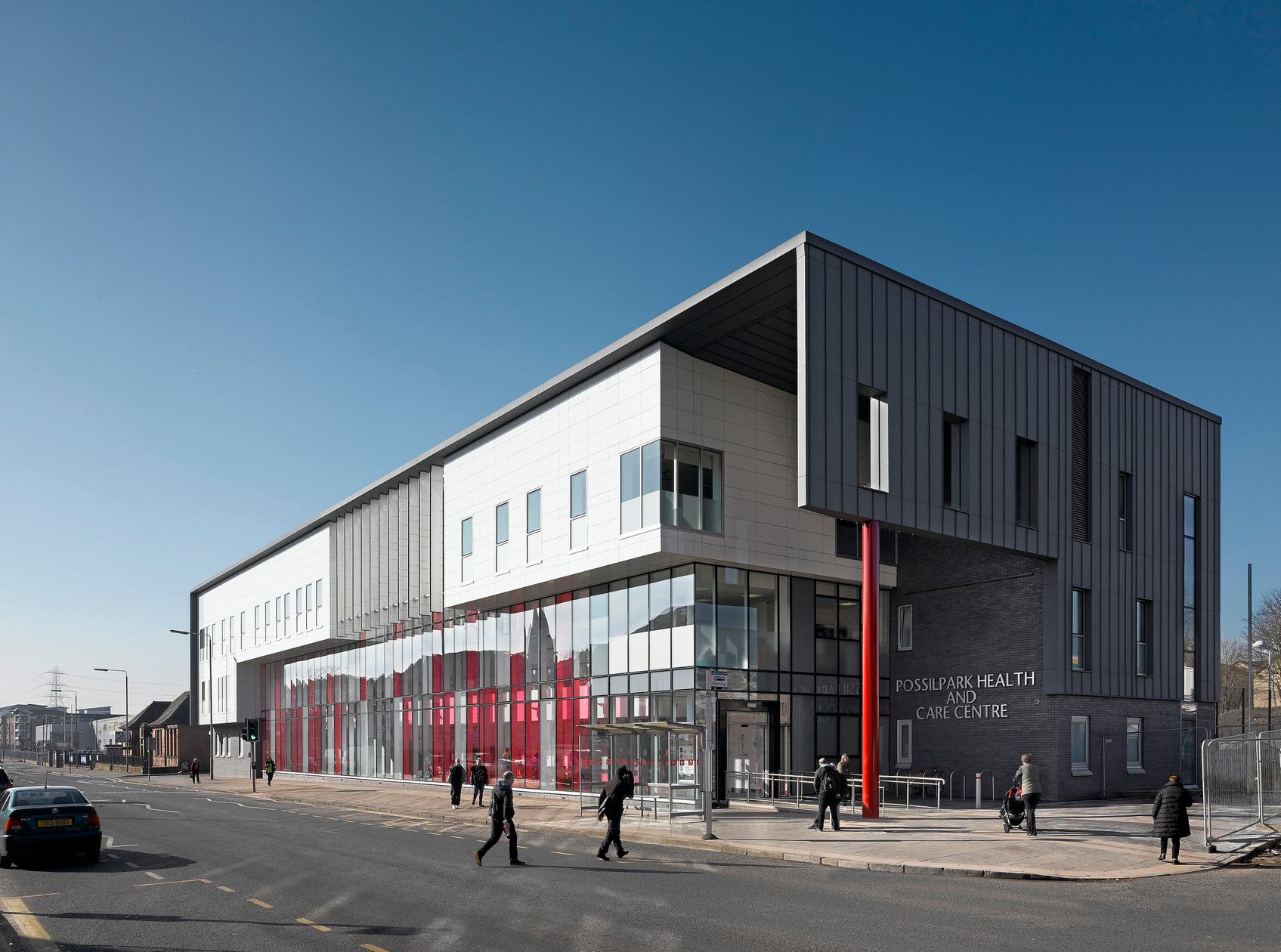Possilpark Health Centre
Glasgow, UK
project overview
A ‘one stop shop’ health centre in the heart of the community
Possilpark Health Centre is a new way of providing community health and social services, allowing patients access to lots of different facilities in a single visit.
Increased accessibility and inclusion is at the very heart, with the design of the building based entirely on the understanding of patient use. The catalyst for wider regeneration in the area, the Possilpark Heath and Care Centre creates a truly therapeutic environment that is responsive to the needs of patients, staff and visitors by creating a calm and uplifting building.
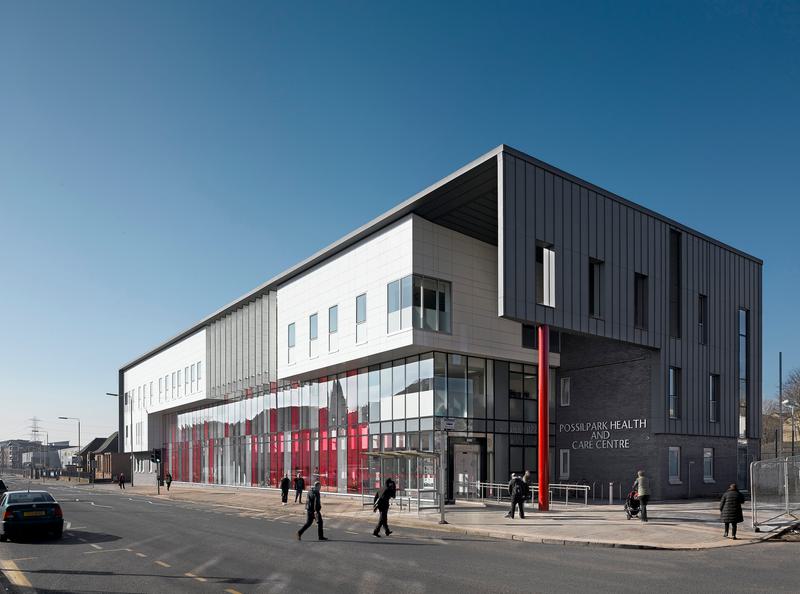
project aims
Designed with the community for the community
An inner city area suffering the impact of the decline in local industry, the new health centre was a kick-starter for wider regeneration. The existing health centre, often described by locals as being ‘reminiscent of a fortress’, was no longer fit for purpose and couldn’t keep up with changing requirements.
The aim was to provide an all inclusive health centre delivering a range of services, that would improve access to health related services and help improve the health outcomes in the area. We worked with the community to ensure the new building was a true reflection of community aspirations and would have the desired long-term benefits for the area.
design concept
key information
Project summary
Location
Glasgow, G22 5AP
Client
NHS Greater Glasgow and Clyde Board
Completion
2014
Value
£5.58m
Environmental
BREEAM Excellent
Size
3,125 m2
Includes
GP services
Addiction services
Child services
Adult mental health
Podiatry
Physiotherapy
Awards
Civic Trust Awards 2015
Shortlisted - Regional Finalist
Contact
Interested in
learning more?
Learn more about 'Possilpark Health Centre' and other projects by reaching out to one of our team
Get in touchRelated Projects

Abbey Area Community Hub
An accessible, welcoming focal point for local people, the hub combines community and health services into one cohesive building within a new park setting

Greenwood Centre
The first of its kind, run by disabled people, for disabled people. Through the centre, people are empowered to take control of their own decisions, allowing them to lead a full and active lifestyle.

Ludlow Healthcare Facility
The healthcare facility was won in a competition to reprovide and enhance existing community hospital services.

