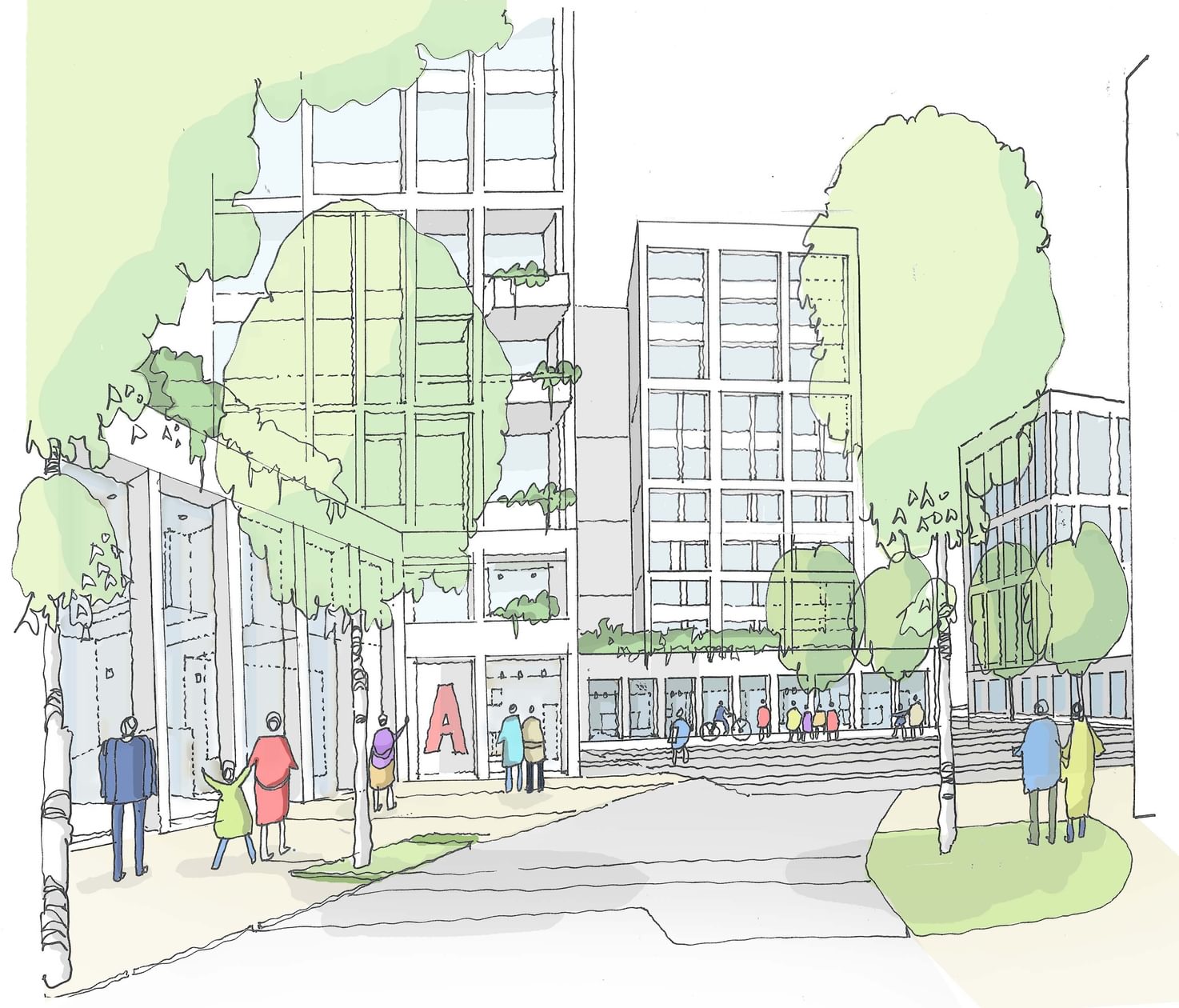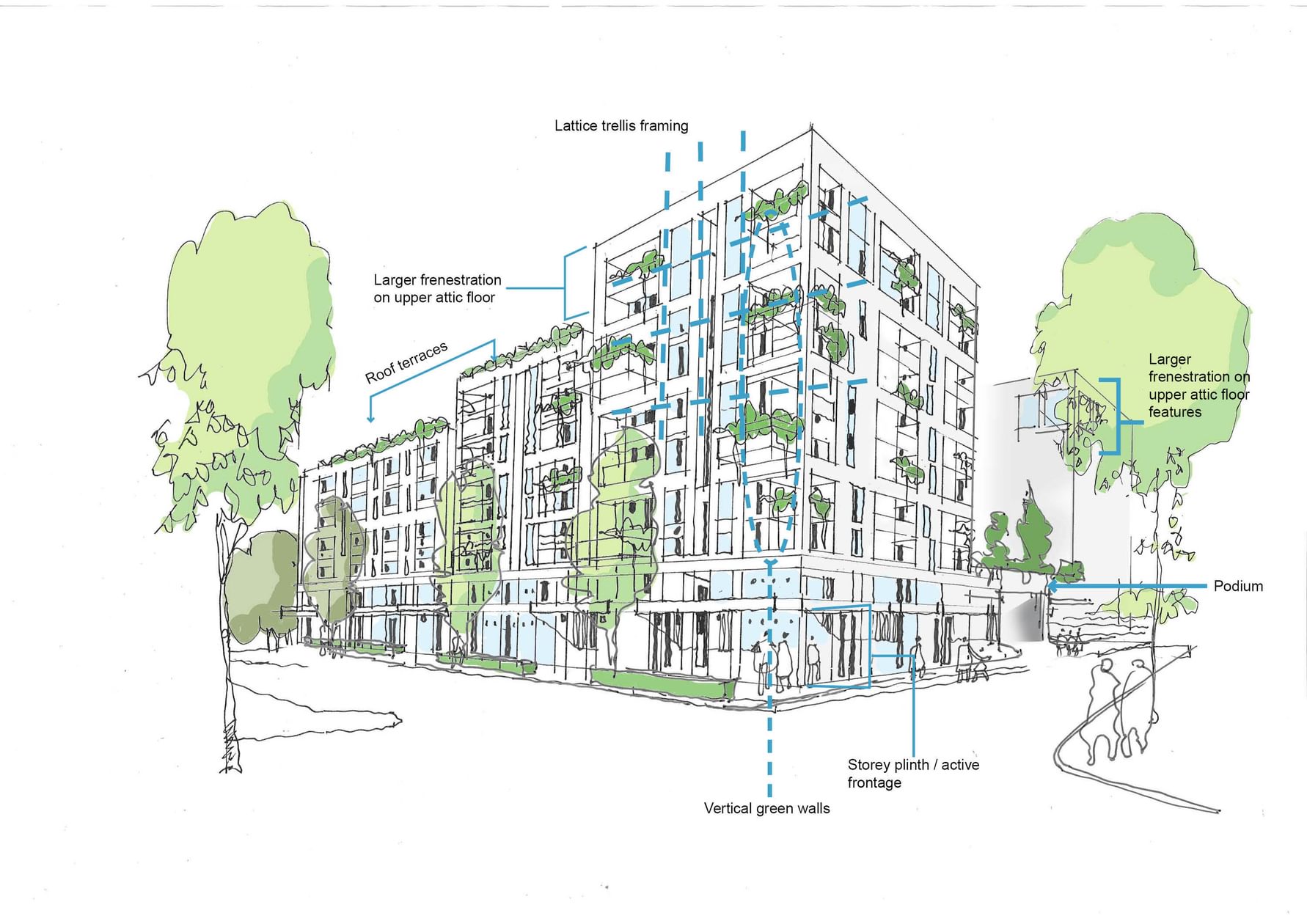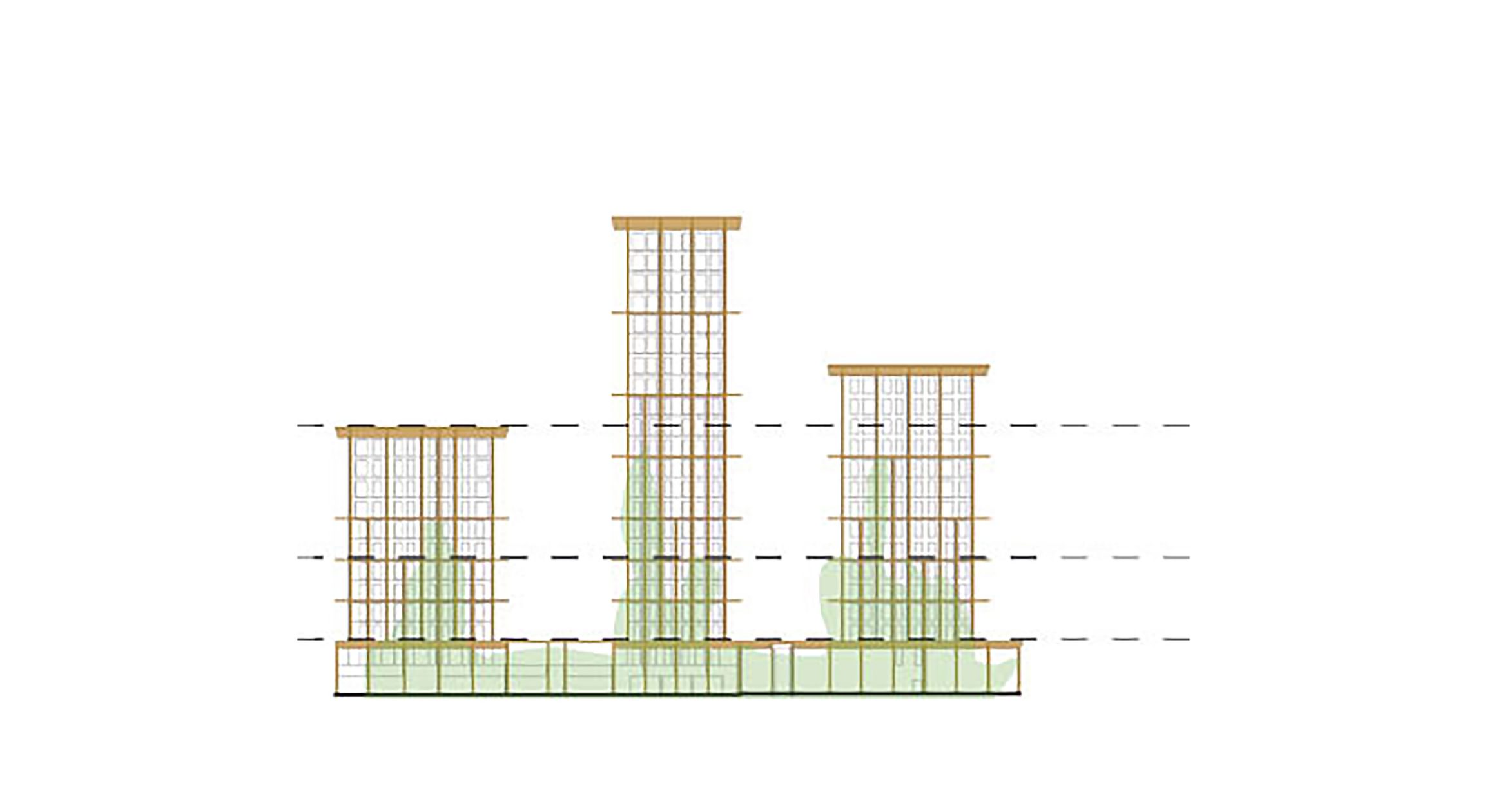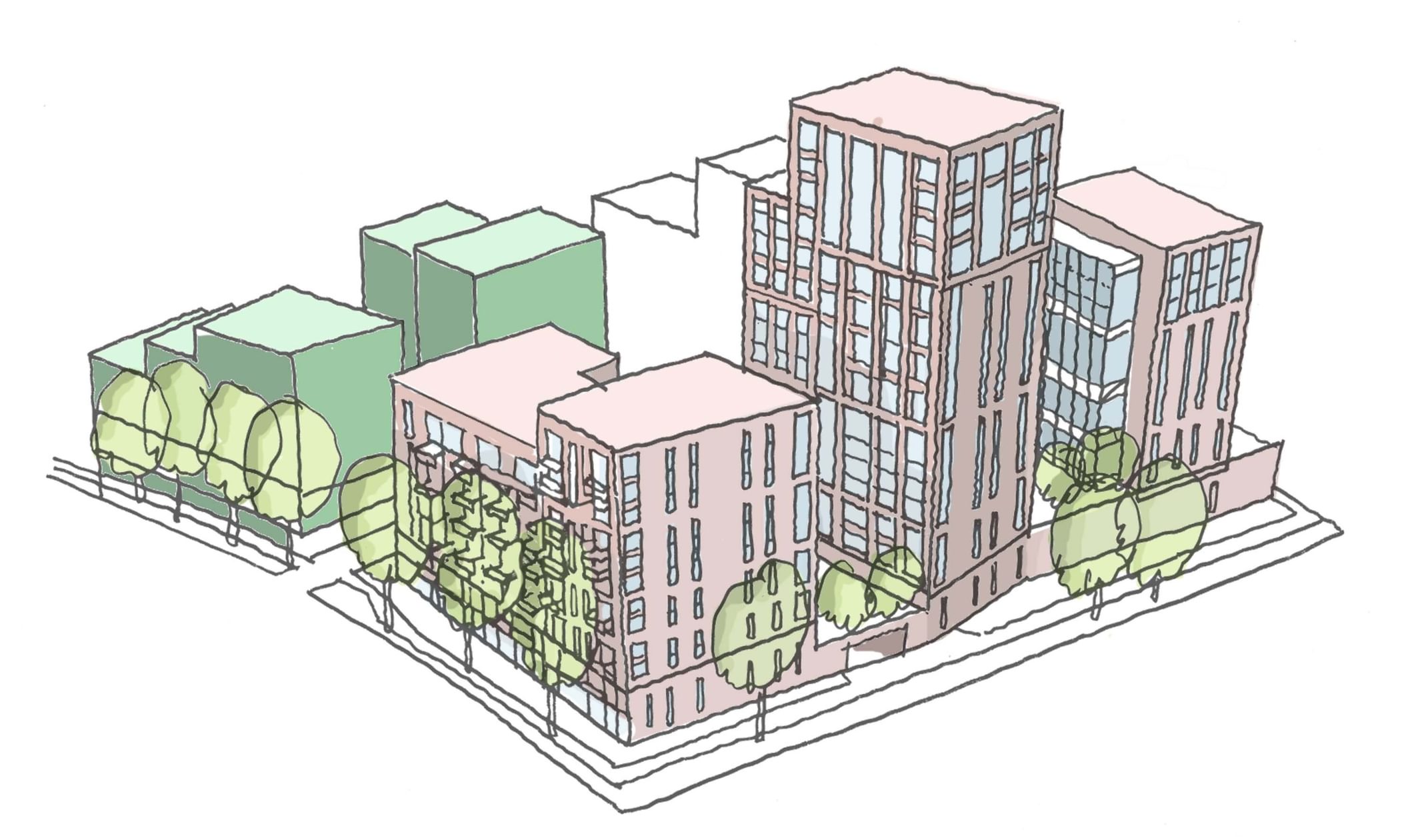Quayside Quarter
Ealing, UK
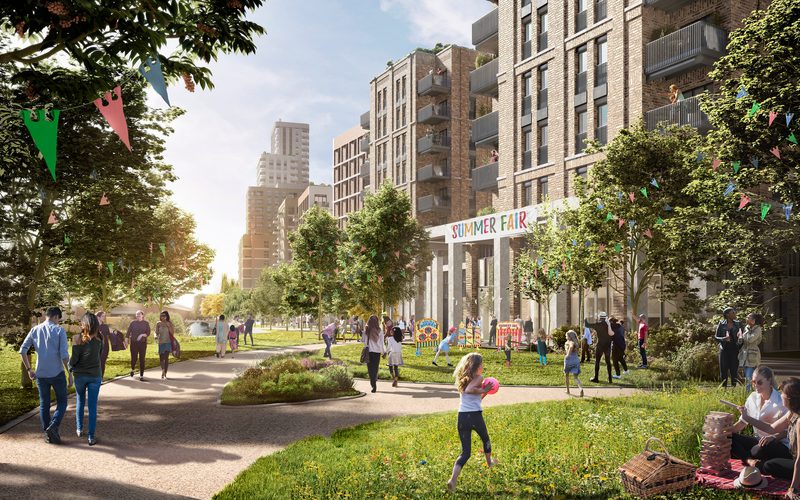
project overview
Communal, connected, and country living in the city
The mixed use, residential-led development, Quayside Quarter in London, responds to the current housing crisis, delivering 2,000 affordable family homes alongside a new neighbourhood of public spaces, canal side park, potential new film studio and allied creative industrial workspace.
Following the win of an architectural competition, we designed two of the new building blocks - E & F - and worked as part of a multi-disciplinary design team and collaborated with a number of architectural practices to create a collective, cohesive response to the masterplan for the wider area.
The two new apartment blocks sit on the former Honey Monster factory site and integrate workspace, community and retail offerings, forming a new, vibrant and thriving community where people are proud to live and work.
Our strategically placed blocks E & F will sit prominently in the scheme, forming an important frontage to Glade Lane Canal-side Park, and an east gateway to the development.
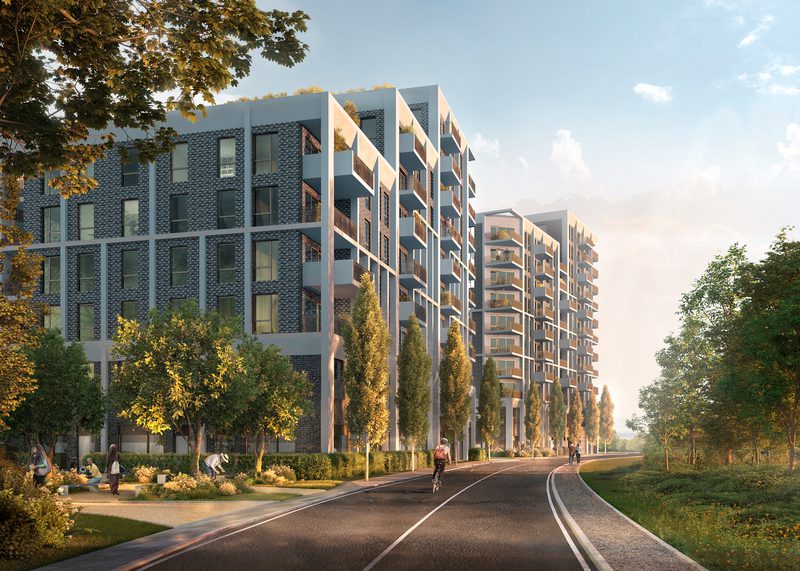
Project aims
A welcome addition to the London borough
Inspired by the 15-minute neighbourhood concept, the regeneration of Quayside Quarter is a significant opportunity to deliver an ‘exemplar-in-design’ mixed use destination, with all the amenities people could need to lead a happy and fulfilling lifestyle.
Delivering easier connections to regular health services, the integrated doctor’s surgery sits on the ground floor of the development, providing people with convenient, discreet access. In addition, the development benefits from excellent transport links to London and its exciting job and business opportunities, supporting residents to work well and flourish.
design concept
Designed with nature at the fore
community living
Communal spaces woven into the development
Sitting as part of a new public square, Quayside Quarter prioritises community, encouraging neighbourliness and togetherness. The duplex family homes, which sit on the ground floor, boast welcoming front gardens and separate entrances for added privacy and security.
Plenty of communal gardens are dotted around the development, which provide the ideal space for people to get together, socialise and enjoy being outside. We also included communal, brown and green roof terraces which offer excellent views of the surrounding area.
Team
Meet the team behind the project
Contact
Interested in
learning more?
Learn more about 'Quayside Quarter' and other projects by reaching out to one of our team
Get in touchRelated Projects

Walstead Park
The delivery 200 new family homes, in a beautiful, green location, as part of a wider masterplan.

Gould Street
Part of the regeneration of the Northern Gateway, the residential development sits as an exemplar in affordable, community-driven living.

Hertford Gas Works
A mixture of much-needed apartments and townhouses spread across three character areas – Riverside, Marshgate Drive and Mead Lane.

