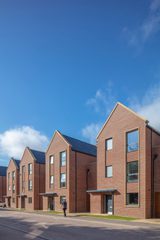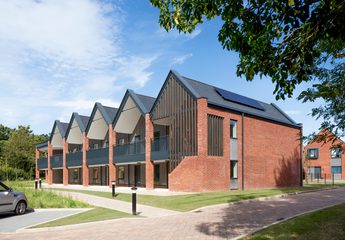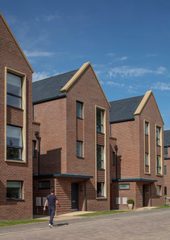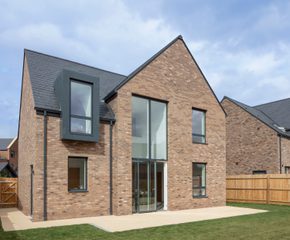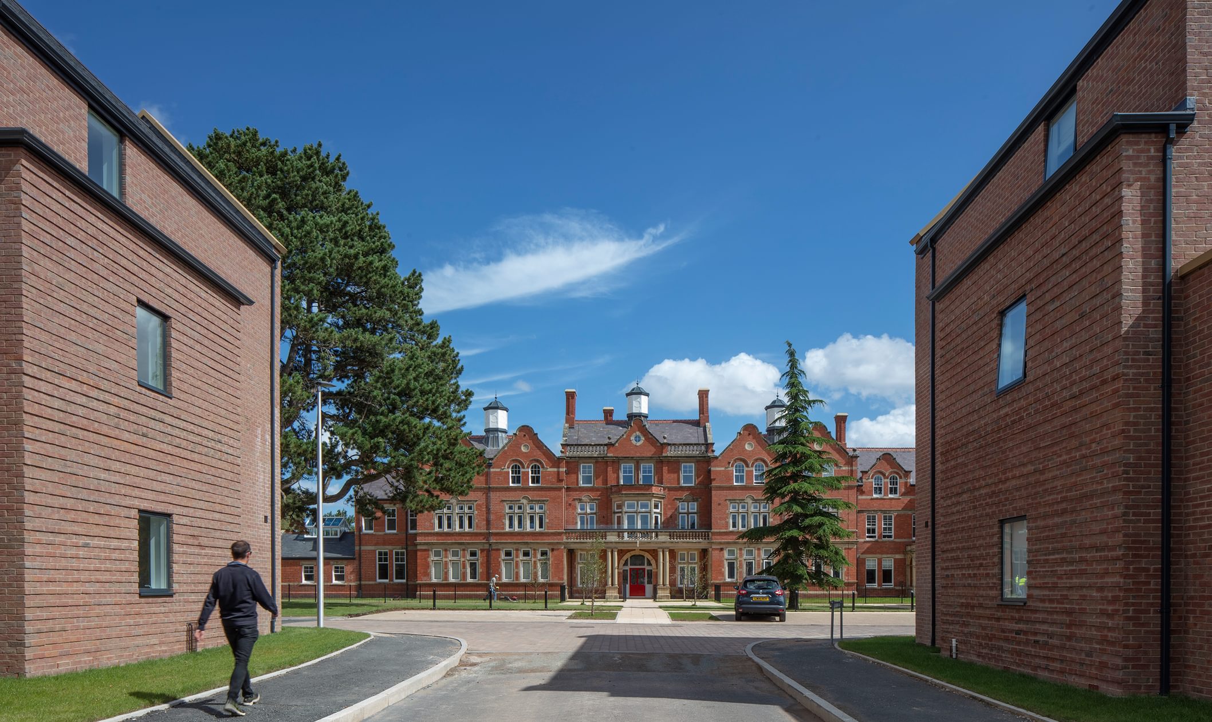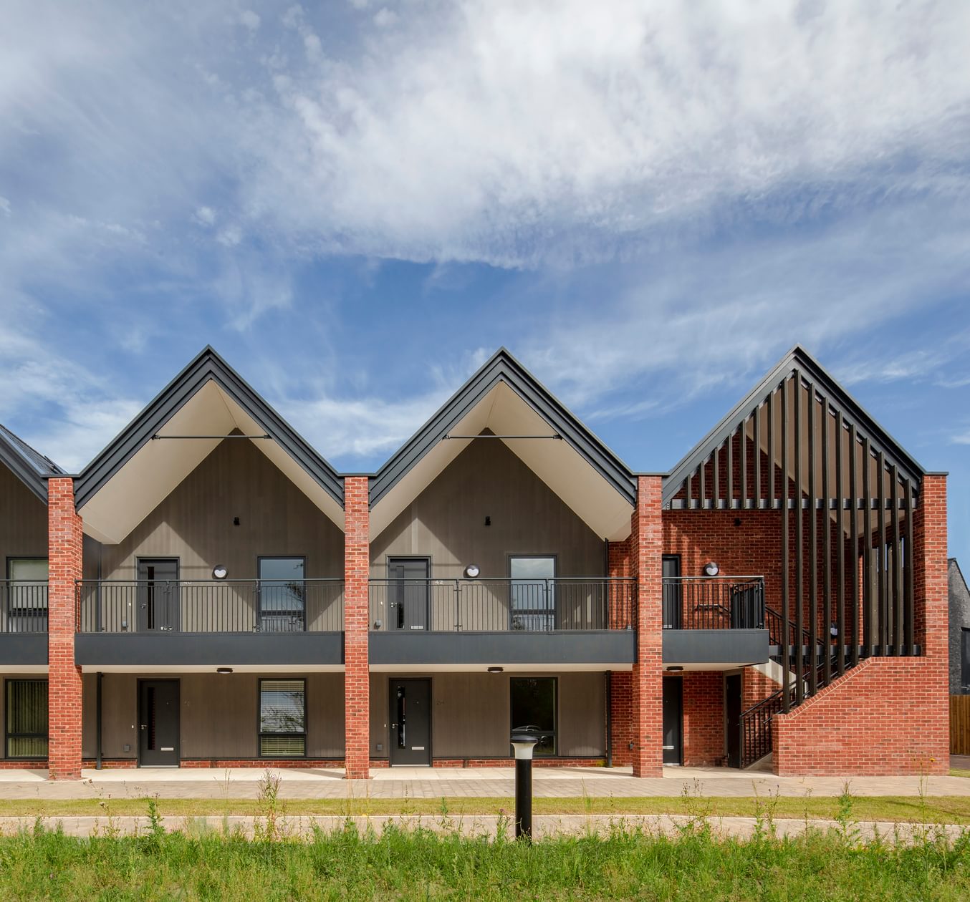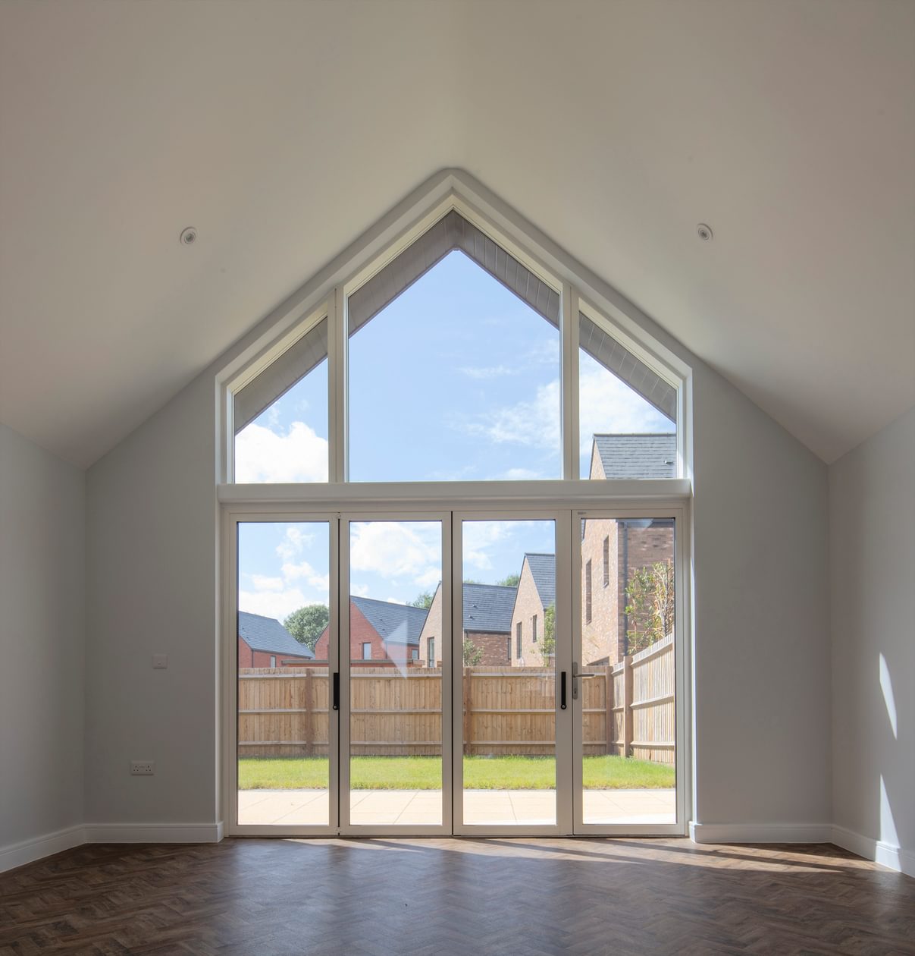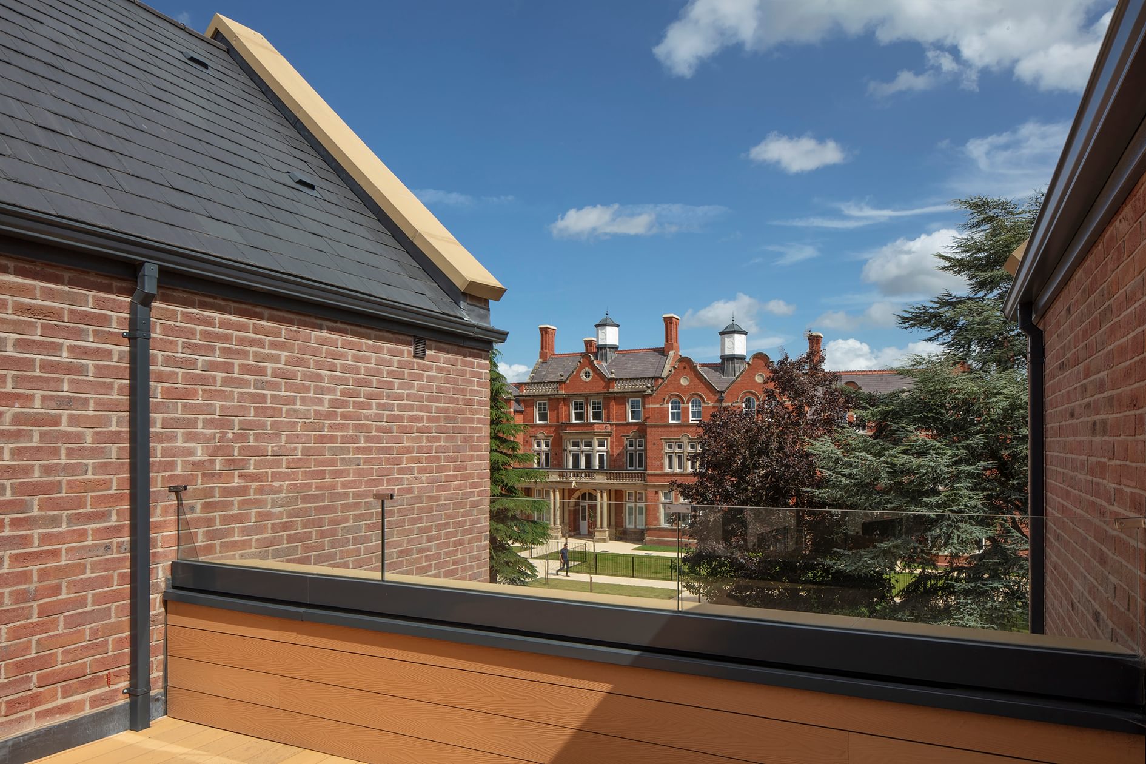Radbrook Village
Shrewsbury, UK
project overview
A mixture of homes for all types of residents against a historic backdrop
Radbrook Village, our four-phased masterplan, is an impressive development designed to create a diverse community.
The project brings 126 new and refurbished homes, with improved surrounding landscape making the most of its rural setting. The development retains and adapts a number of key buildings including the listed Radbrook Hall, that creates a character setting and maintains a link with the past and the heritage of the site.
At its heart the project prioritises inclusivity, providing a mixture of affordable family homes, apartments remodelled in the historic Victoria buildings and independent living for the older generation.
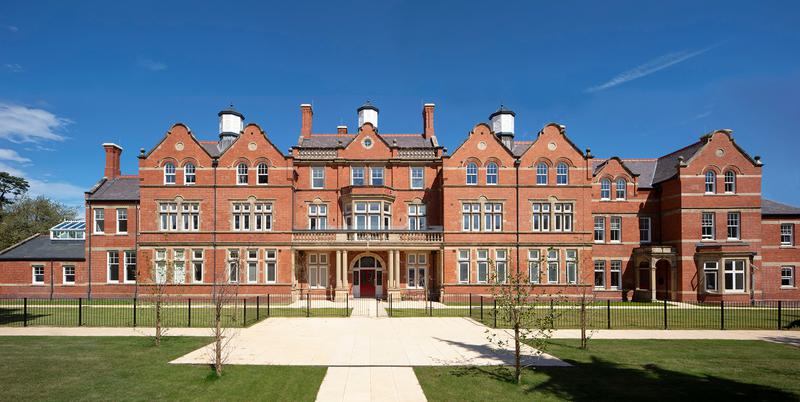
Project aims
Meeting the needs and requirements of every generation
The overall intent was to create homes that would stand apart from other local, more traditional housing schemes and meet the needs of a range of generations.
This created an opportunity to develop a modern feel to the designs; open plan living spaces, lots of natural daylight, roof lighting and void spaces and a clean and fresh approach to external detailing. The use of ‘Building for Life 12”, a Government endorsed industry standard in housing development design, as a briefing guide enabled us to structure discussions with our client, stakeholders and Shropshire Planning to help establish the principles for a ‘well designed place’ and nurture a sense of community.
To fulfil this, the development is split into ‘character zones’ each with their own architectural and landscape identity. Not only make the site easy to distinguish and navigate, but also give residents the opportunity to live exactly how they want to.
design concept
Prioritising wellbeing through landscape focused design
key information
Project summary
Location
Shrewsbury, SY3 9BJ
Client
Florean Homes
Completion
2020
Value
£21m
Size
16 acres
Includes
84 new build houses
20 apartments/houses in remodelled Victorian buildings
22 independent living units
Awards
Shropshire Council Design and Conservation Awards Commendation
Contact
Interested in
learning more?
Learn more about 'Radbrook Village' and other projects by reaching out to one of our team
Get in touchRelated Projects

The Pheasantry
This highly environmentally conscious development, consists of 26, 100% affordable family homes, all of which meet the Passivhaus standard.

Chatham Waters
Part of the regeneration of Chatham Docks, we designed and developed two new apartment blocks, comprising of 192 new Private Rented Sector/Build To Rent (PRS/BTR) homes, overlooking the River Medway.

Hertford Gas Works
A mixture of much-needed apartments and townhouses spread across three character areas – Riverside, Marshgate Drive and Mead Lane.




