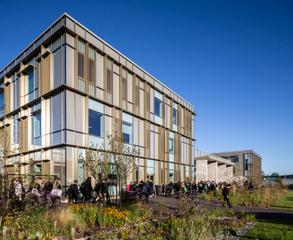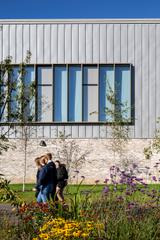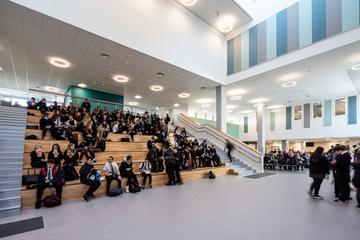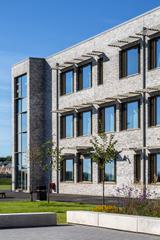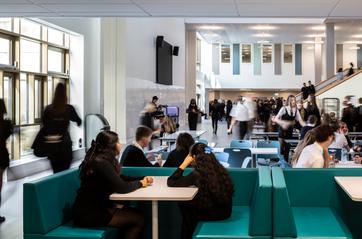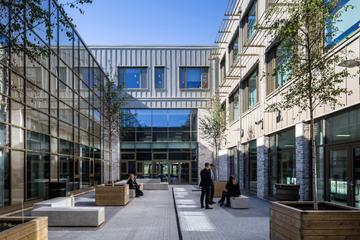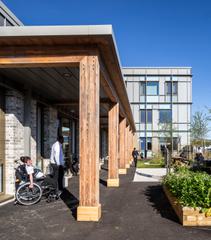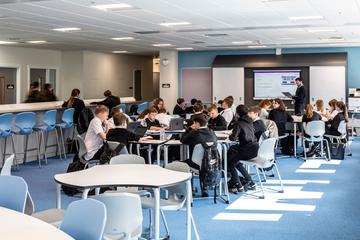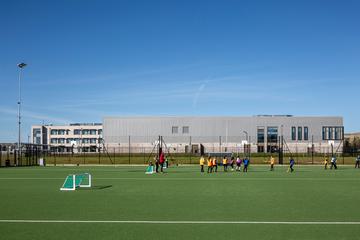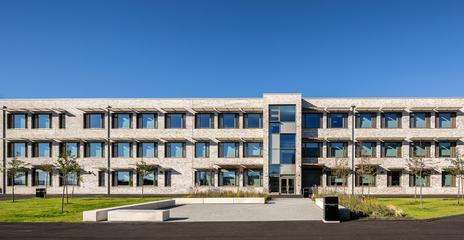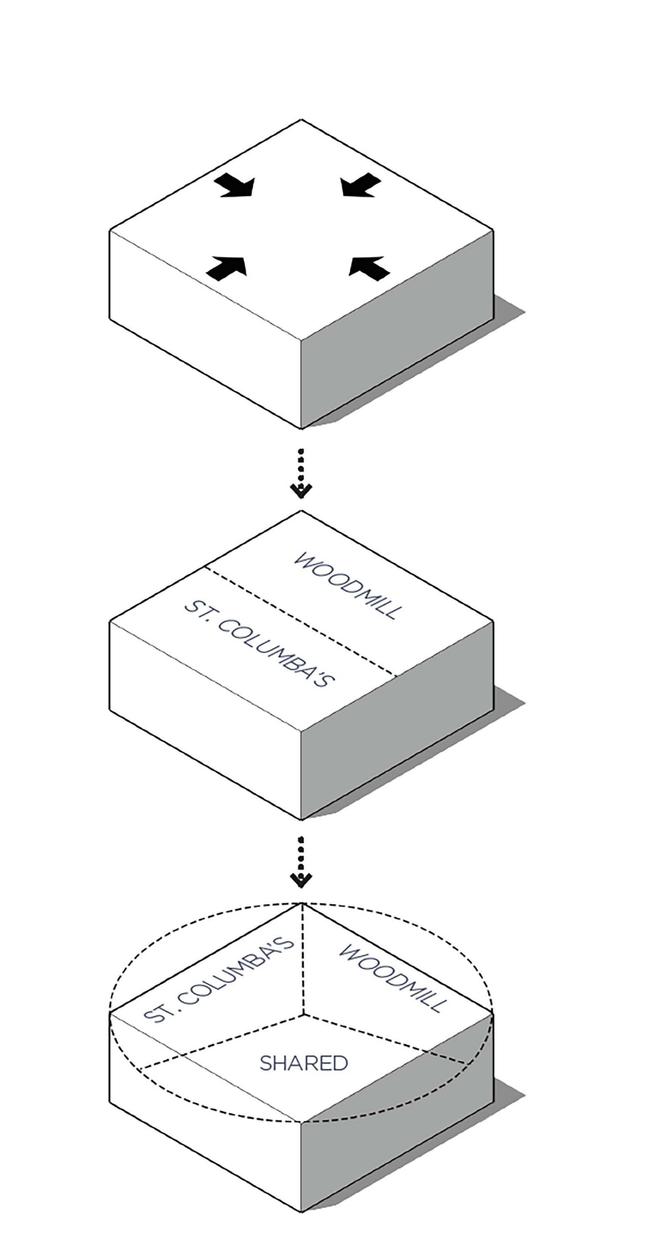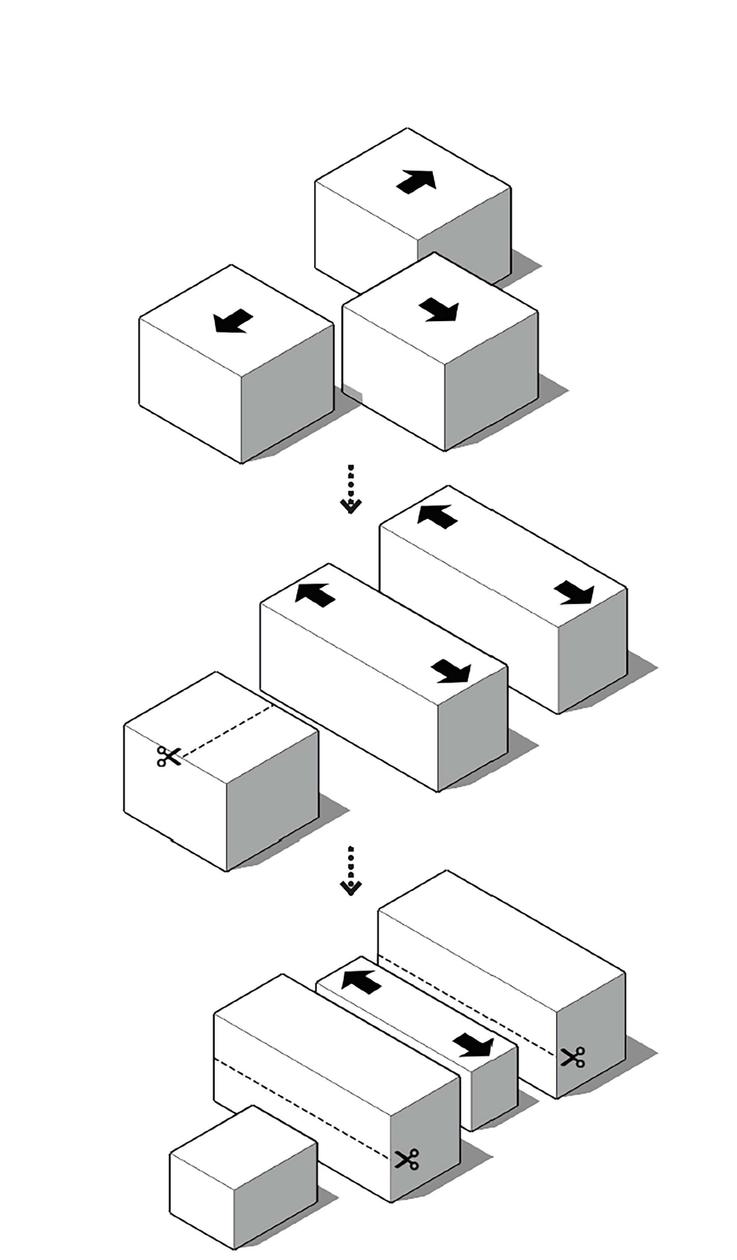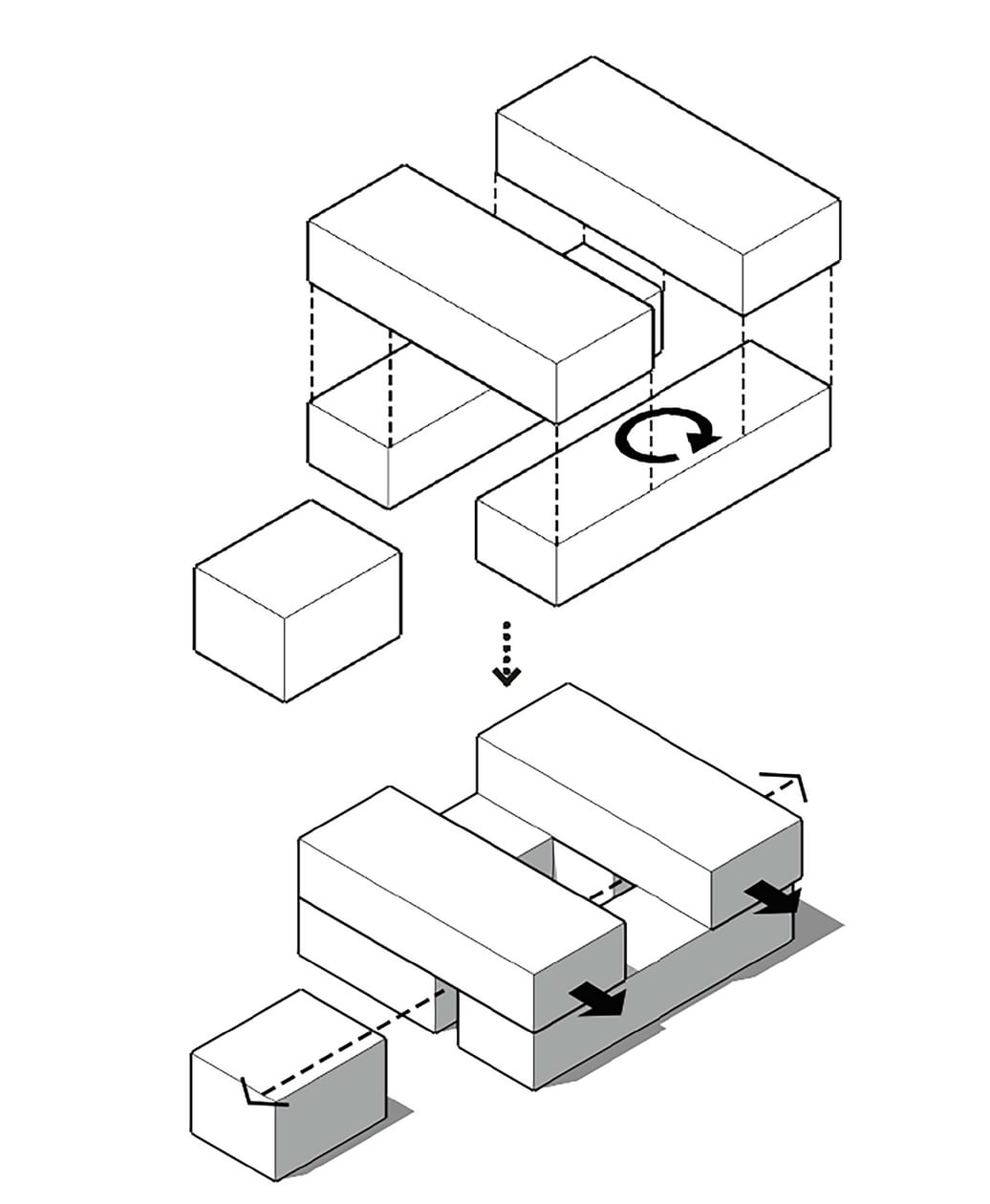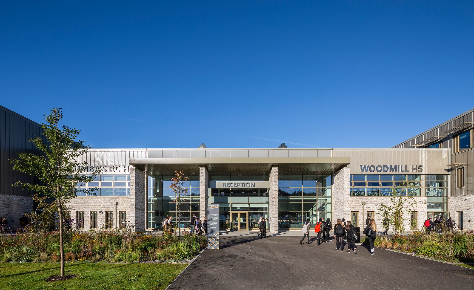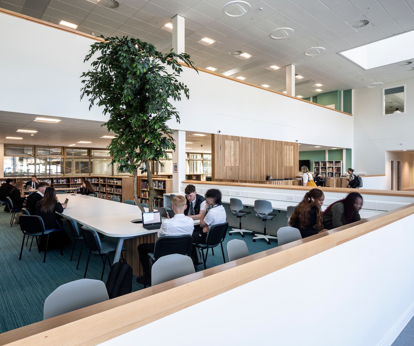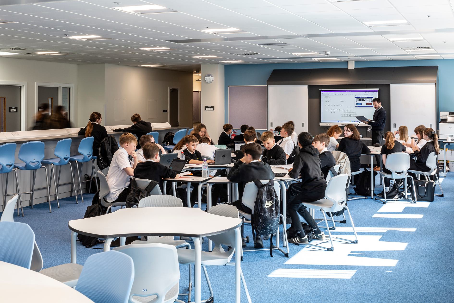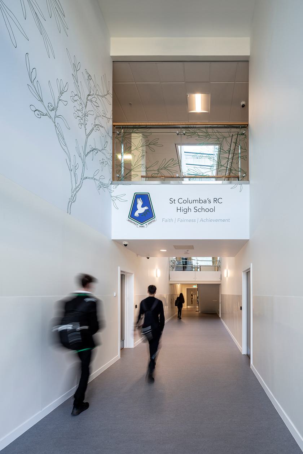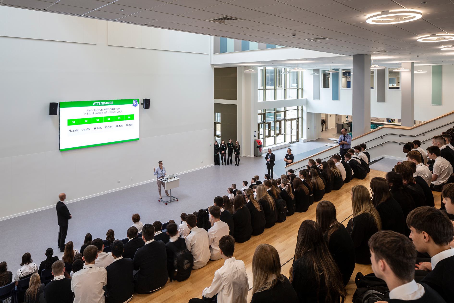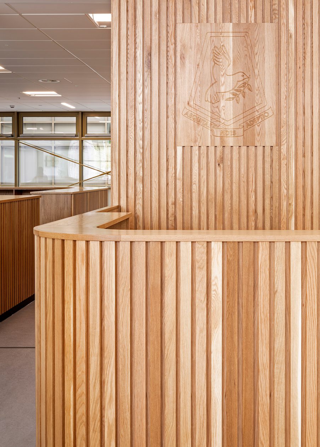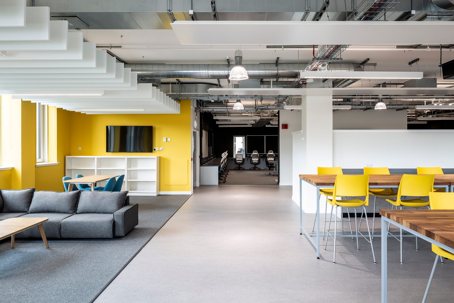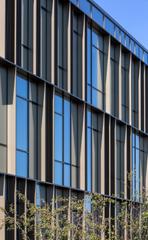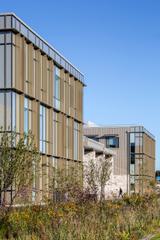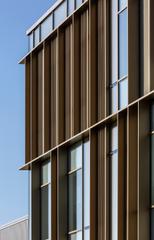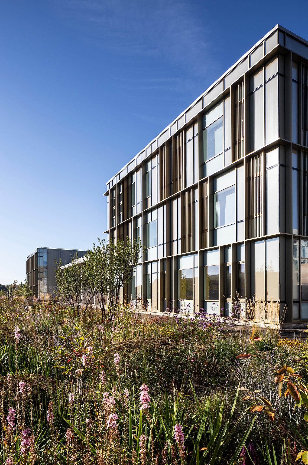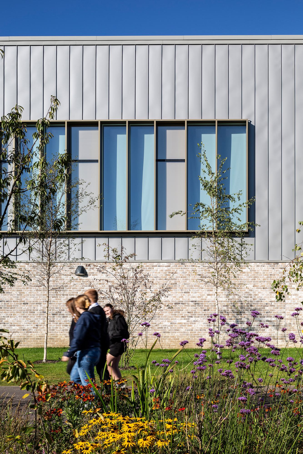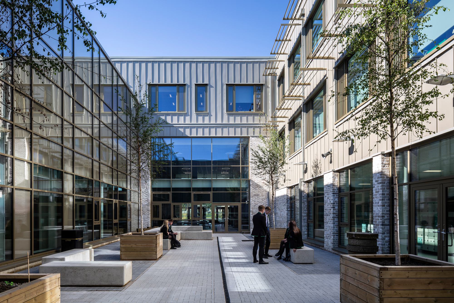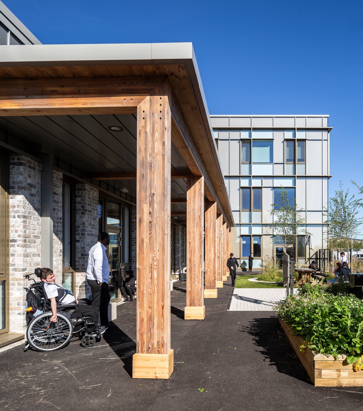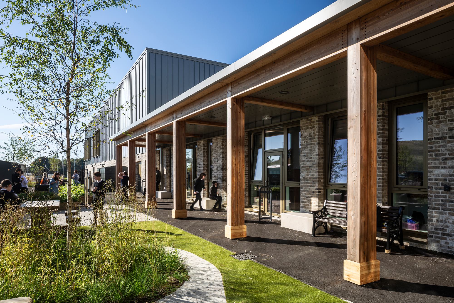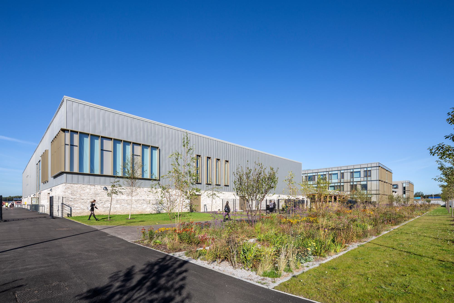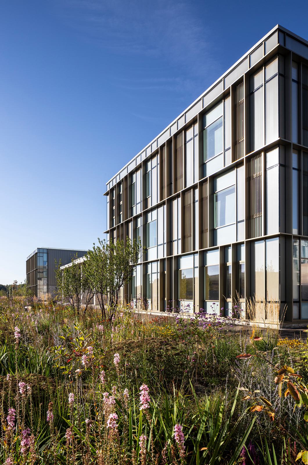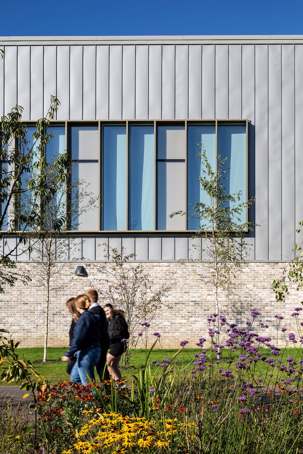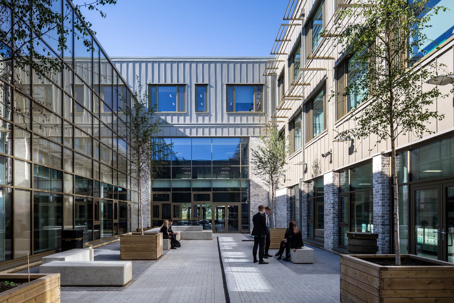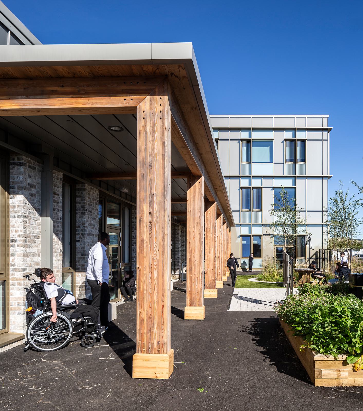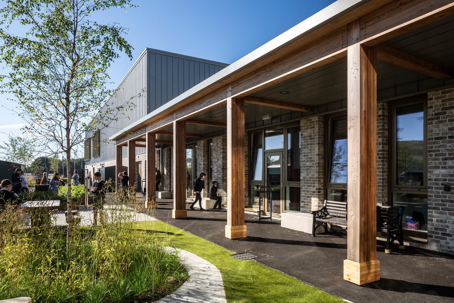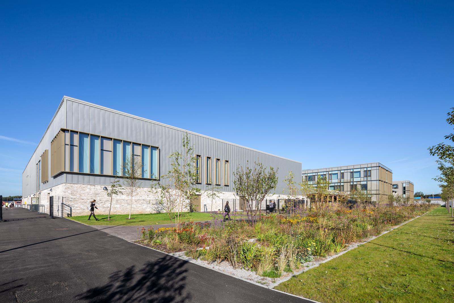Woodmill and St Columba's RC High School
Dunfermline, UK
project overview
Bringing pupils, staff and the community together in a modern and sustainable building
The UK’s largest Passivhaus education building, Woodmill and St Columba’s RC High School inspires exceptional learning and nurtures future talent. Sitting within the Dunfermline Learning Campus masterplan, the building brings together two schools, Woodmill High School and St Columba’s RC High School, into one building, but operationally separate and retaining their own identities. This 26,666 m2 building prioritises and supports pupil and staff wellbeing, offering a stimulating, safe and secure environment to learn and teach within.
People focused and community driven, this innovative building is fully accessible to not only pupils, teachers and parents, but to the wider community and is a great asset to the area.
Supporting a forward-thinking, environmentally conscious design approach, which shapes, inspires and supports the community now and into the future, our design is based on Passivhaus standards. We have used natural light, ventilation and air tightness to create a highly performing building that will be both comfortable and energy efficient.

AHR worked closely with us throughout the project, ensuring that our vision was realised in every aspect of the design. Their dedication to understanding and meeting our needs was exceptional.”
Paul Gallacher
Lead officer, Fife Councilclient engagement
Reflecting on the project journey with our clients
We had the wonderful opportunity to invite lead officer Paul Gallacher and architect John Peden of Fife Council back to the school to discuss and reflect on the successful collaborative approach behind the project, including key lessons learned along the way.
shaping success
Hear from the pupils and teachers of the new school
The opening of the school has been met with overwhelming positivity from pupils and teachers alike. As the school begins to embrace its new, modern facilities, the essence of this learning environment comes to life through the voices of those who benefit from it.
project aims
Supporting a growing community
Our client’s strategic design brief, aspires to create a building that incorporates two schools on a shared campus. Both schools complement and enhance each other, whilst supporting staff and schools’ management to provide an excellent social, teaching and learning environment. The nature of a joint campus will also provide unique opportunities for ways in which the wider community can use and benefit from the many new learning spaces.
The project was a unique opportunity, to provide a consolidated approach to learning and skills development, supporting a clear learner pathway from second-level education through further education and training, towards business enterprise and employment. The 16-24 Learner journey is enhanced significantly through learning pathways across establishments located on a single campus.
The campus promotes itself as an exemplar education hub, engaging community, pupils and staff in an environmentally progressive educational facility. It fully demonstrates Fife Council’s commitment to sustainable education design, promoting learning now and in the future.
SITE TOUR
Gaining a new perspective
Explore the campus and see how big the project is, with this drone footage tour taking you around the school site, inside and out.
Footage courtesy of Fife Council
design concept
A synergy of schools, both with a unique identity
Although Passivhaus is a fundamental and an integral part of the design approach to the new school, design quality was always at the forefront of any decisions made.
In order to the achieve Passivhaus standard on a building this scale, it was essential that we were guided by Passivhaus principles from the outset.””
Jamie Gregory
Passivhaus designer and project architect, AHR
passivhaus
Designed for the future, today
Learn more about how Passivhaus design transformed the UK's largest Passivhaus education buildingWe have designed in line with a stringent set of criteria to ensure maximum comfort with minimum overall energy consumption. Following the Scottish Funding Trust’s (SFT’s) Energy in Use requirements, the building is designed to Passivhaus standards to guarantee we meet this criteria.
Following these standards, our design helps to promote a comfortable and stimulating environment, supporting pupils to reach their maximum potential by increasing their productivity and motivation throughout the day.
In doing so, careful consideration was given to the building’s form and orientation. Merging both high schools into one single building allowed for a highly efficient form factor thus reducing the building fabric heat loss area.
Orientated to maximise natural light throughout, daylight floods the building’s main entrance, teaching spaces, dining areas and internal courtyards. Helping to blend the connection between indoors and outdoors and naturally warm the building for maximum and efficient comfort.
We have incorporated high performance triple glazing throughout and included southern horizontal solar shading and East and West shading fins. All of these elements reduce overheating in the summer months, whilst allowing the building maximise direct solar gains from the lower angled winter sun when it is most needed.
To further enhance wellbeing and keep energy costs to a minimum, the building includes high levels of insulation, allows for natural ventilation and maintains excellent air tightness, helping to create a better indoor air quality.
interior design
A peaceful learning space, inspired by Fife’s natural beauty
community
State of the art facilities for all to benefit from
It was a priority of Fife Council, that the building was not only an exemplar educational setting, but that it would also serve as a valuable resource to the local community.
The innovative sports facilities are fully accessible by pupils, teachers, parents and the wider community and are capable of accommodating the needs of both large groups and individual users alike.
The campus is surrounded by improved public realm, with green spaces and avenues of native trees all available to the wider community to enjoy.
As the safety of pupils is paramount, we delivered the project to Secure by Design standards. Alternative access points for people within the community are also integrated which also provide easier access to the out-of-hours school facilities, including a community growing area.
Part of the building is a learning lab, which is also available for use by the public, with a community kitchen, performance space, state of the art recording studio, IT hub and multiuse media lab. These are spaces in which the community can learn new skills, hold classes or come together and hold events and functions in.
stakeholder engagement
Bringing our ideas to life
We consulted and collaborated extensively with our client and the relevant stakeholders from concept to completion. To inform the design we ran engagement sessions and design validation workshops with staff and department heads from both schools via and by using BIM 3D modelling, graphics and fly-throughs the design was brought to life.
From the project inception, throughout the design and build process and continuing post occupancy, there has been and will be a focus on a soft landings approach. This approach has focused the whole project team on Fife Council’s needs throughout the life of the site, to smooth the transition into use of the new schools and to deal with any issues highlighted once the schools are in use.Net Zero Carbon Pathfinder monitoring and reporting has also been incorporated into the soft landings process to ensure that the schools remain at the forefront of sustainability.
landscape design
A refreshing mix of indoor and outdoor learning spaces
How we're shaping a connected, campus 'feel'key information
Project summary
Location
Woodmill Road Dunfermline Fife KY11 4UN
Client
Fife Council and Hub – Novation to BAM
Completion
2024
Value
£122m
Environmental
Passivhaus Classic (Targeted)
U values
Wall - 0.15w/m²k
Roof - 0.1w/m²k
Slab - 0.14w/m²k
Glazing - 0.80w/m²k
Size
26,999 m2
Includes
2,700 pupil places
Sports facilities
Community learning lab
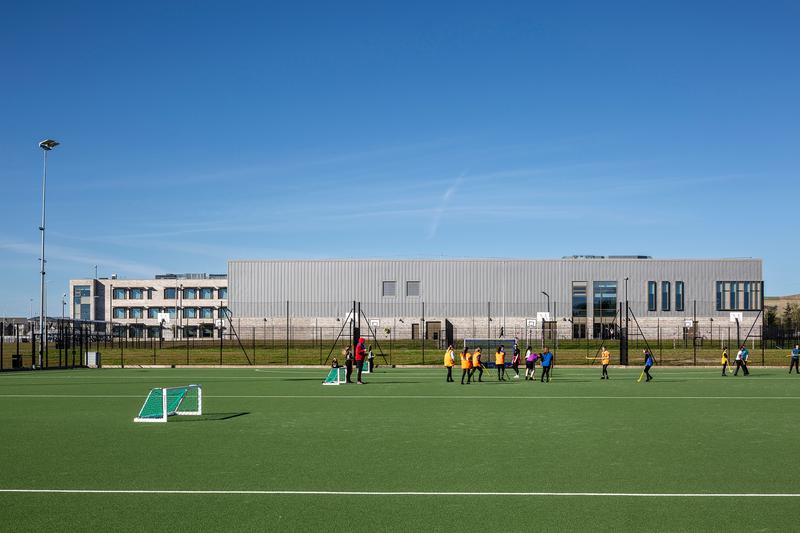
Team
Meet the team behind the project
Contact
Interested in
learning more?
Learn more about 'Woodmill and St Columba's RC High School' and other projects by reaching out to one of our team
Get in touchRelated Projects

Levenmouth Campus
Answering the call for an innovative yet simple campus with a STEM focus, recognising the importance of better skills for the local community, to promote and offer skills pathways for future jobs.

Madras College
Designed for 1,450 pupils, it accommodates the needs of everyone. Providing safe and flexible education spaces, it is a major centre of learning for pupils, staff and the wider community.

Darwen Aldridge Community Academy
The 1600-place academy is a place where children can realise their full potential and use the specialism of Social Entrepreneurship as the vehicle to enable this.
