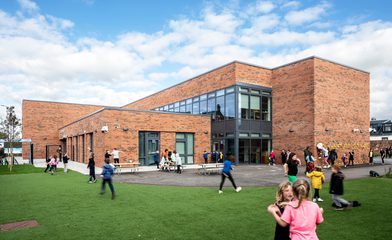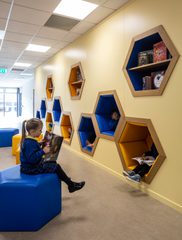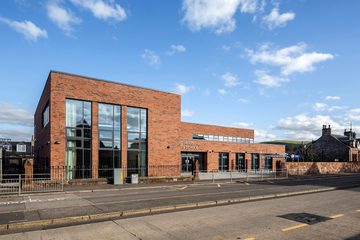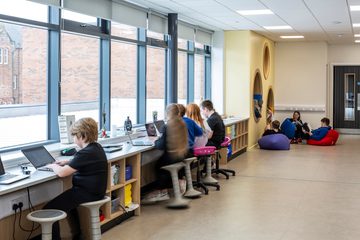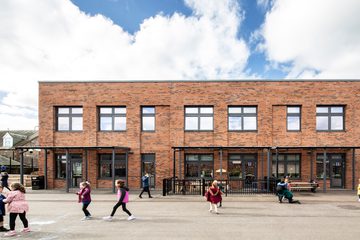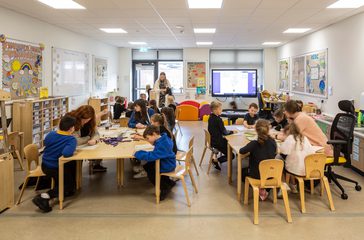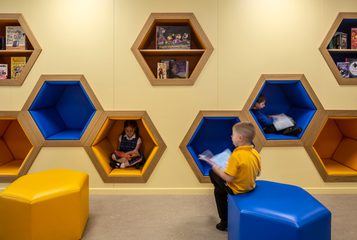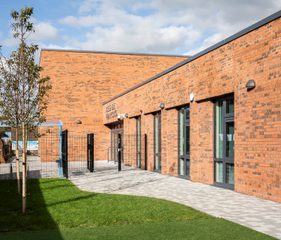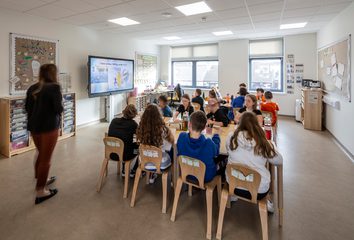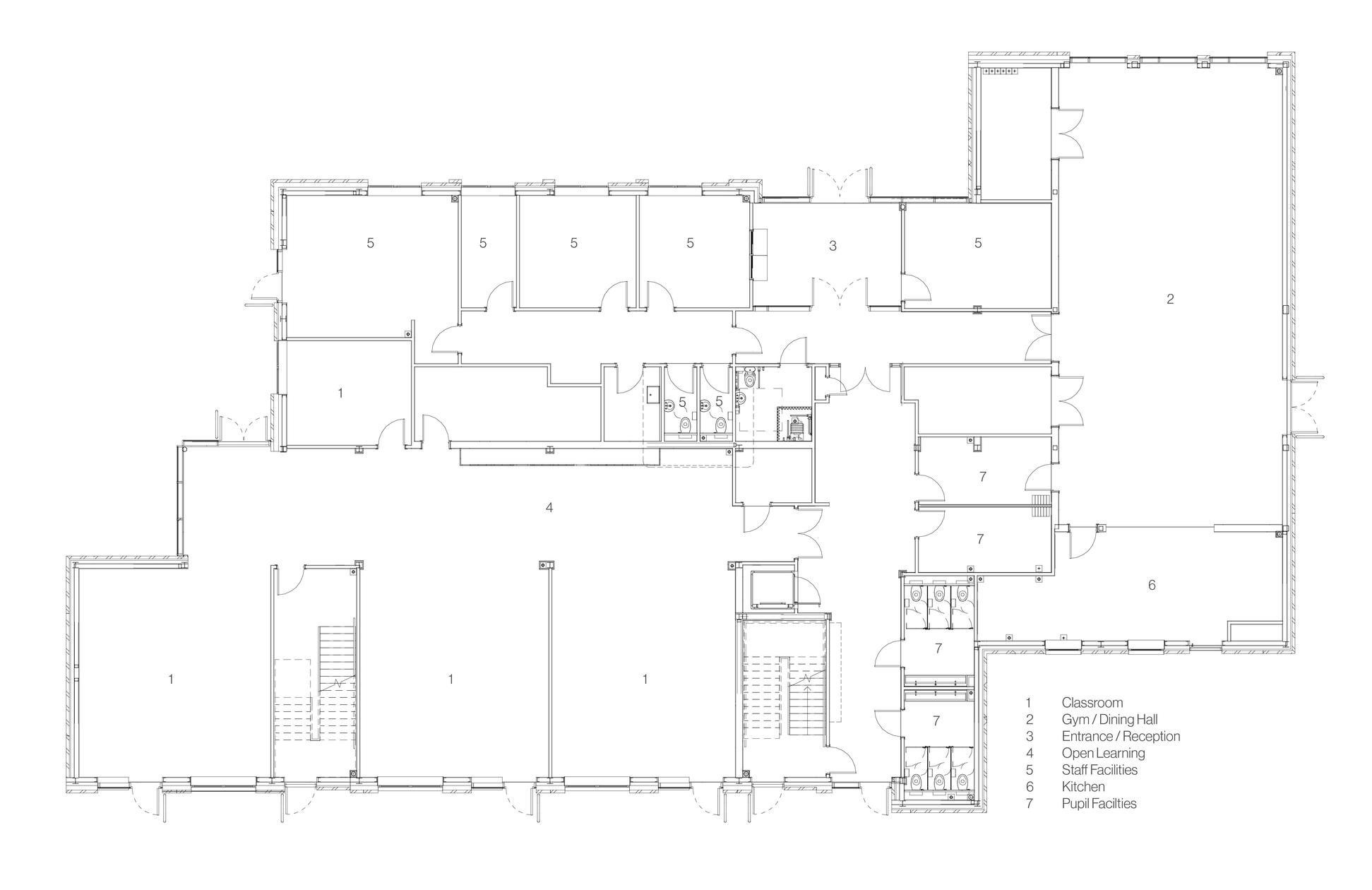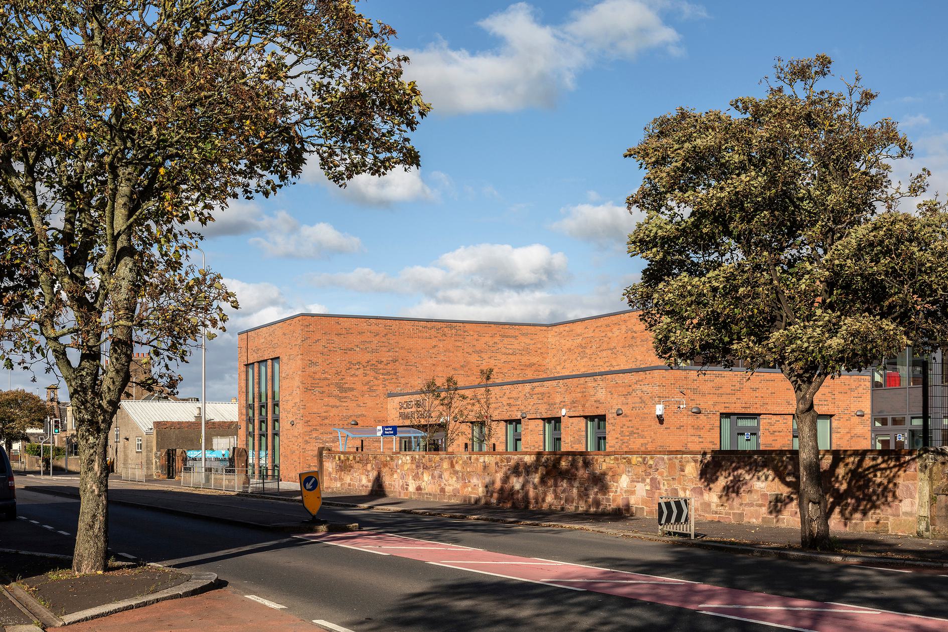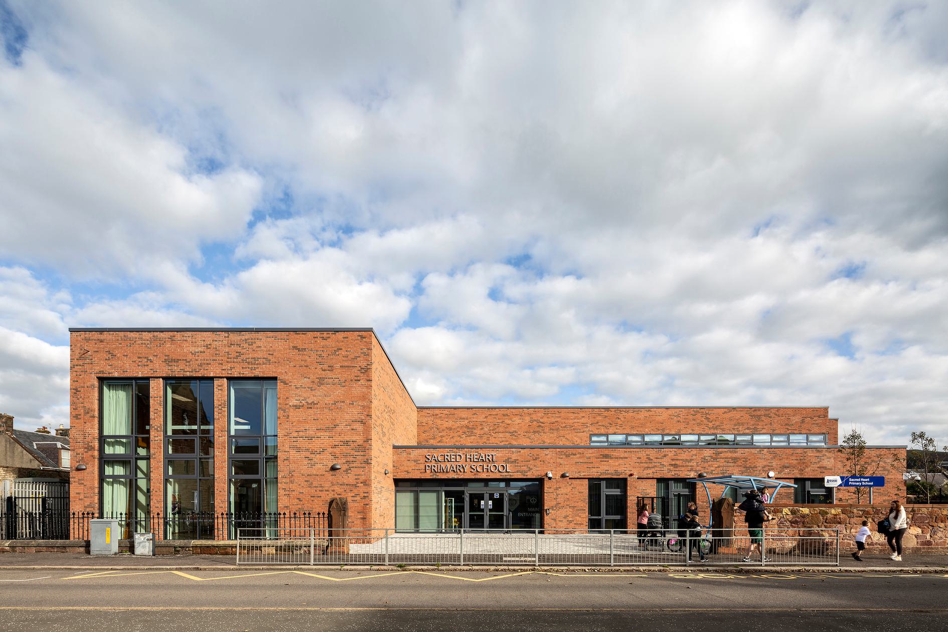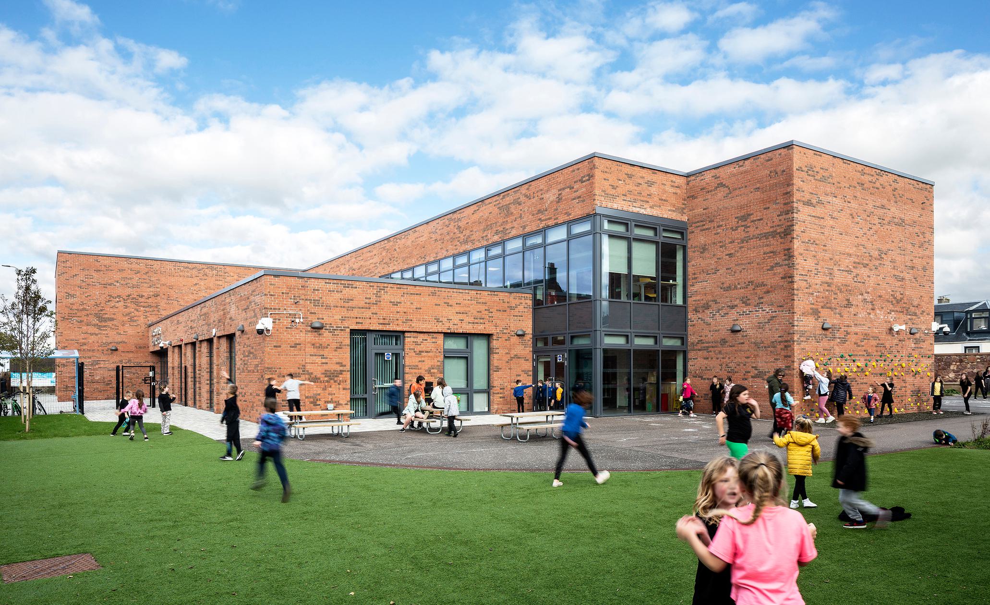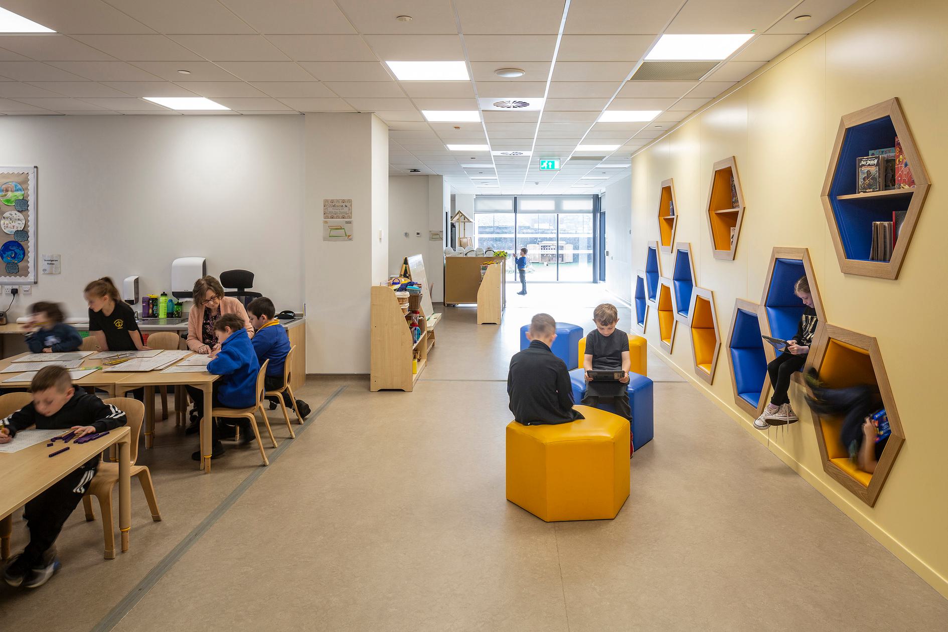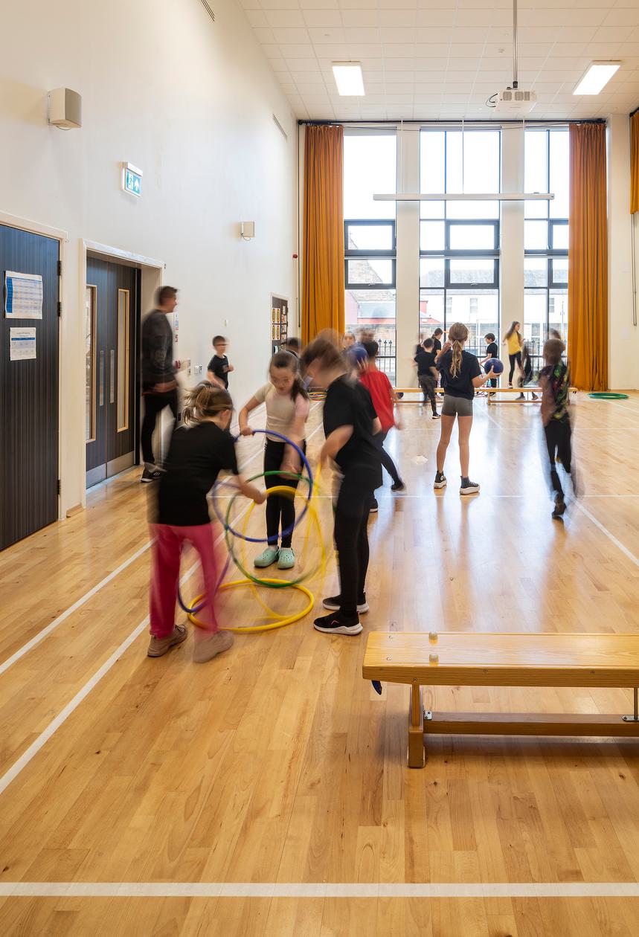Sacred Heart Primary School
Girvan, UK
project overview
Reflecting the lifelong nature of education and learning
Bringing 21st century teaching and learning space back to Girvan, the new Sacred Heart Primary School promotes a culture of lifelong learning and sense of pride for the local community.
The new 125-place school, a direct replacement for the now demolished Victorian building, is designed to the Scottish Government’s ‘Curriculum for Excellence’ criteria. It promotes the knowledge, skills and attributes that enable pupils to develop in confidence and independence.
The school is adaptable to future needs, prioritising sustainable design, construction and in-use practices optimising energy performance and connectivity.
design development
Greater connectivity around the school building
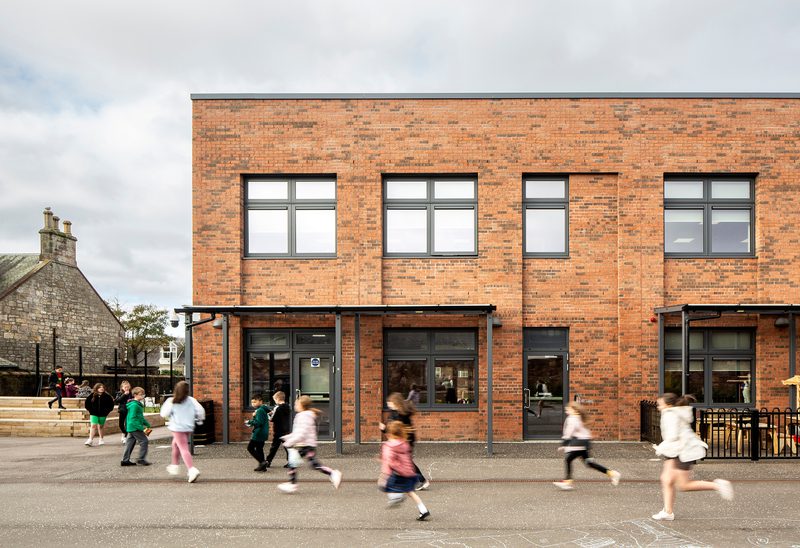
Landscape design
Fostering greater connections between people and nature
The school was keen to maximise their playground area given the relatively restrictive size of the site, creating an efficient, safe and simple layout. Useable zones encourage socialising and informal and active play, where pupils have full access to a range of different activity areas including growing and wildlife areas.
This includes a designated ball area for informal kickabout, improving on a similar space that the school already uses. As well as a public access zone to lead people through the site and to reception, with a service zone positioned to avoid disturbance to the school. The 20 space covered cycle shelter can also be accessed via this route before being locked down for the day for security.
Stakeholder engagement
Community led approach for a school at its heart
We collaborated with the pupils, staff and wider community to develop a sense of identity through the design, better understanding the needs of different stakeholders and what they wanted from the new school design.
Through a range of presentations and illustrative materials, we took the stakeholders through the whole process from our vision, concepts, development and the final design. Extensive feedback was received through the consultation process from members of the public. This feedback was collected and supporting our design process.
Key information
Project summary
Location
Girvan, KA26 9AW
Client
Morrison Construction
Value
£5m
Completion
2022
Includes
125 pupil spaces
Interactive learning areas
Multi-use dining
Gym hall
Team
Meet the team behind the project
Contact
Interested in
learning more?
Learn more about 'Sacred Heart Primary School' and other projects by reaching out to one of our team
Get in touchRelated Projects

Dailly Primary School
This new primary school replaces three existing school buildings, and with areas open to the public, is a vital part of the community.

David Livingstone Memorial Primary School
The school is designed with the idea of a ‘green heart’, taking advantage of its south facing aspect.

Fair Isle Family Nurture Centre
As part of the Scottish Government’s 1,140 hours provision, Fair Isle Family Nurture Centre provides early learning and childcare (ELC) for children between two and five years old.
Related News

An exciting glimpse into what's coming as the new High School for South and West Fife goes in for planning
Project News
13 Aug 23

Continuing the conversation: Exploring pathways to achieve decarbonisation
Practice News
3 Oct 23

How Passivhaus integration is revolutionising the UK's largest Passivhaus education building
Thought Leadership
12 Jun 23
