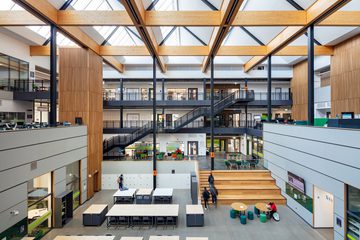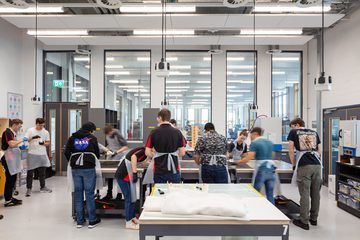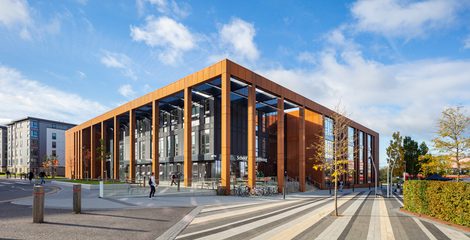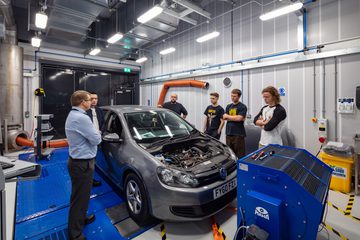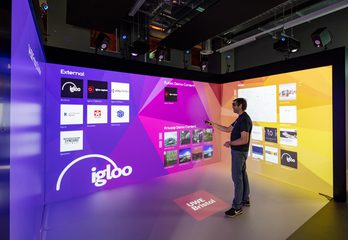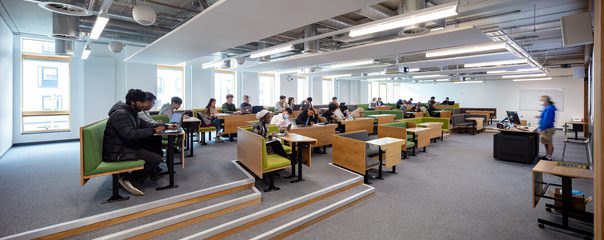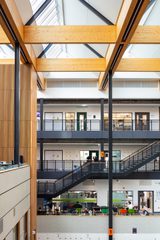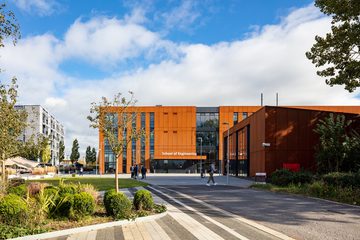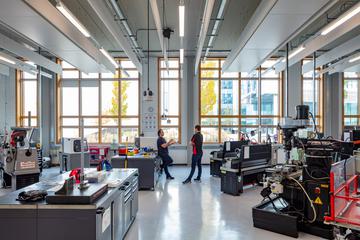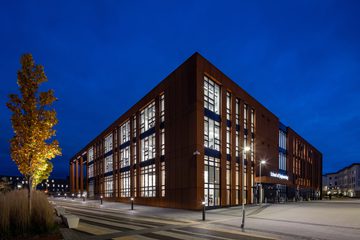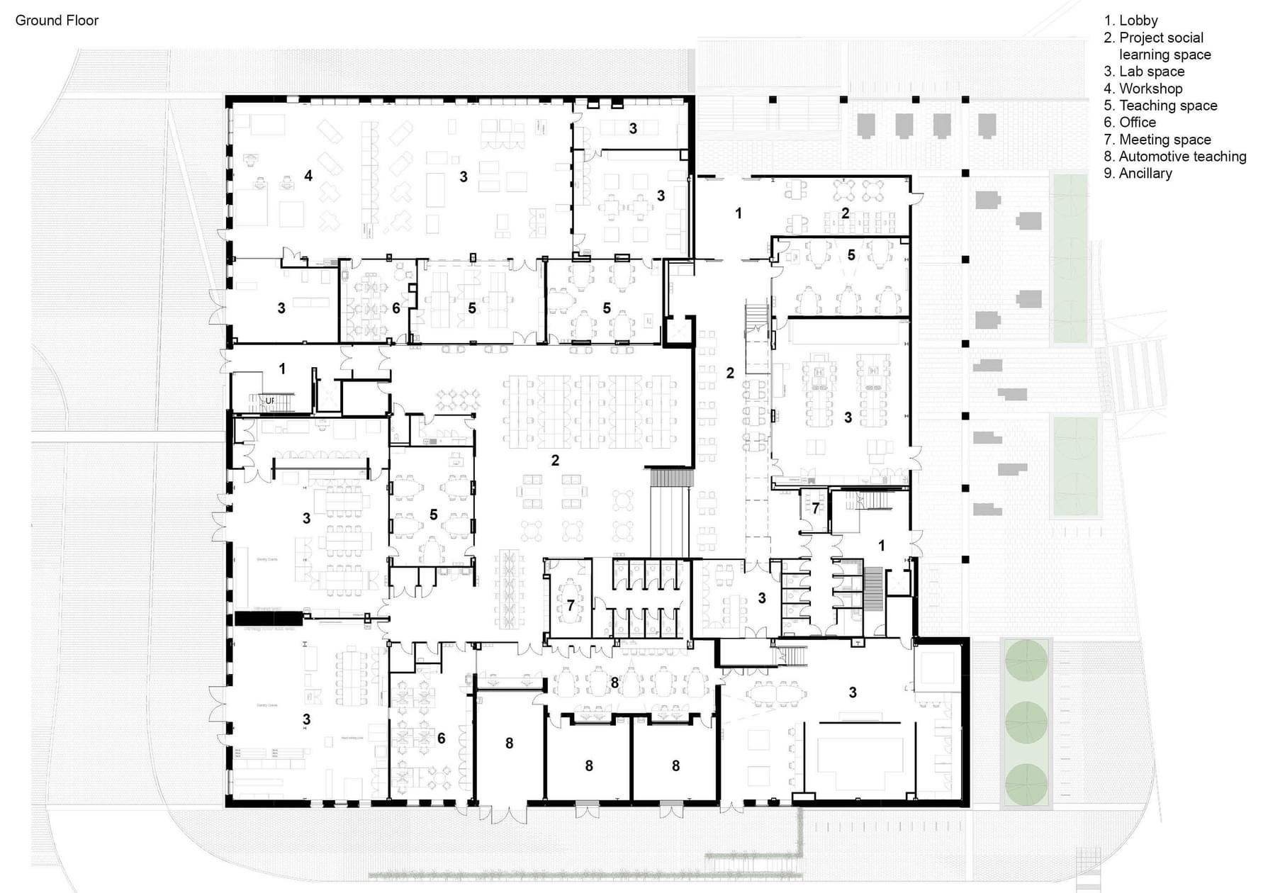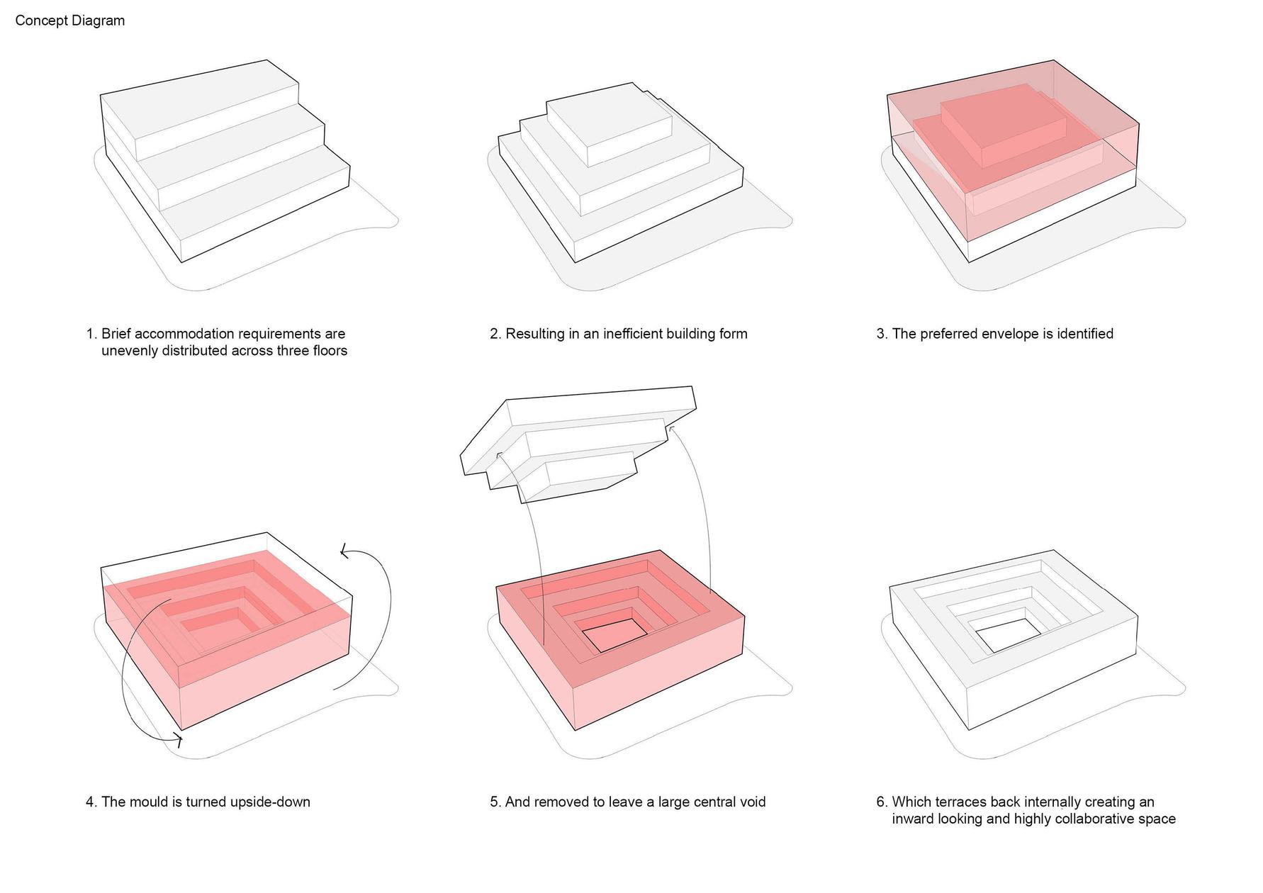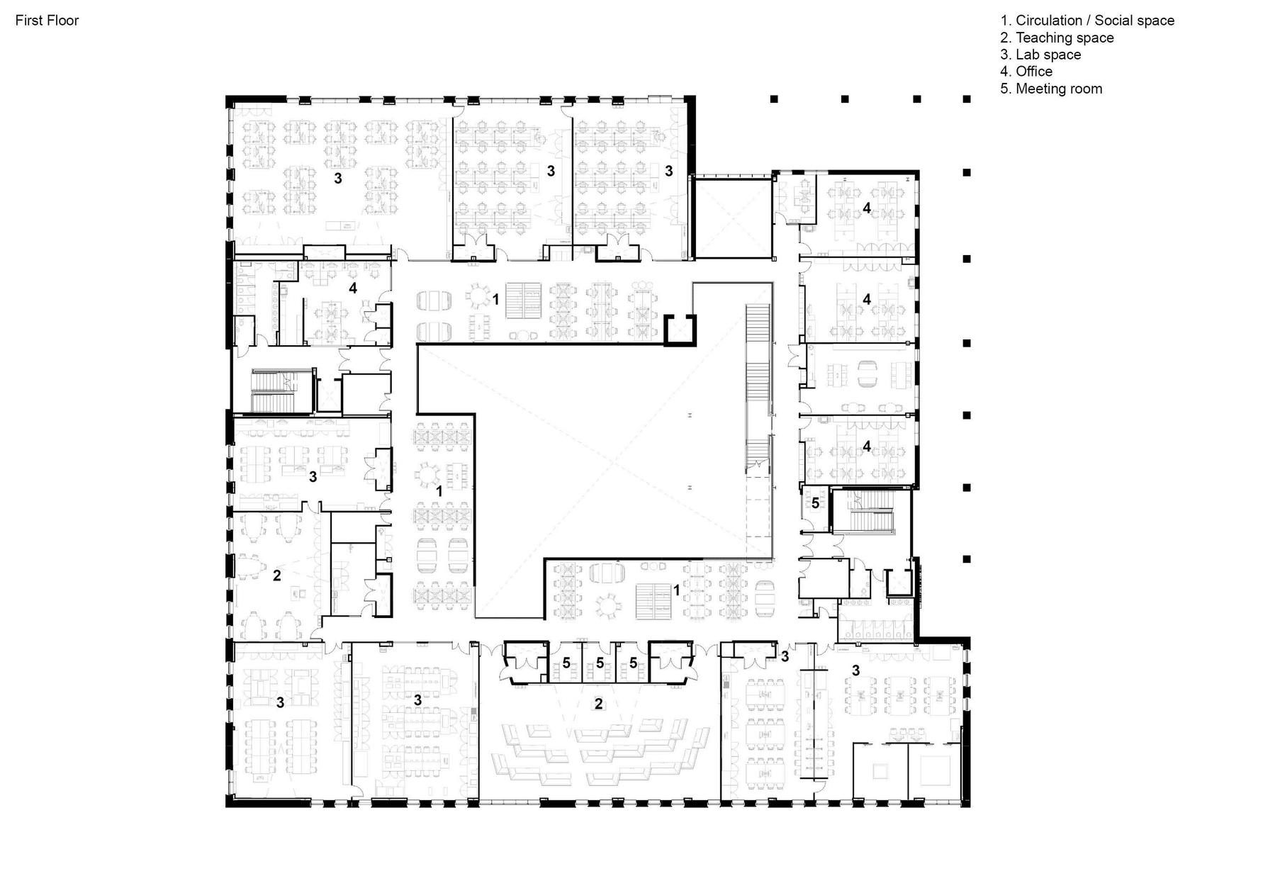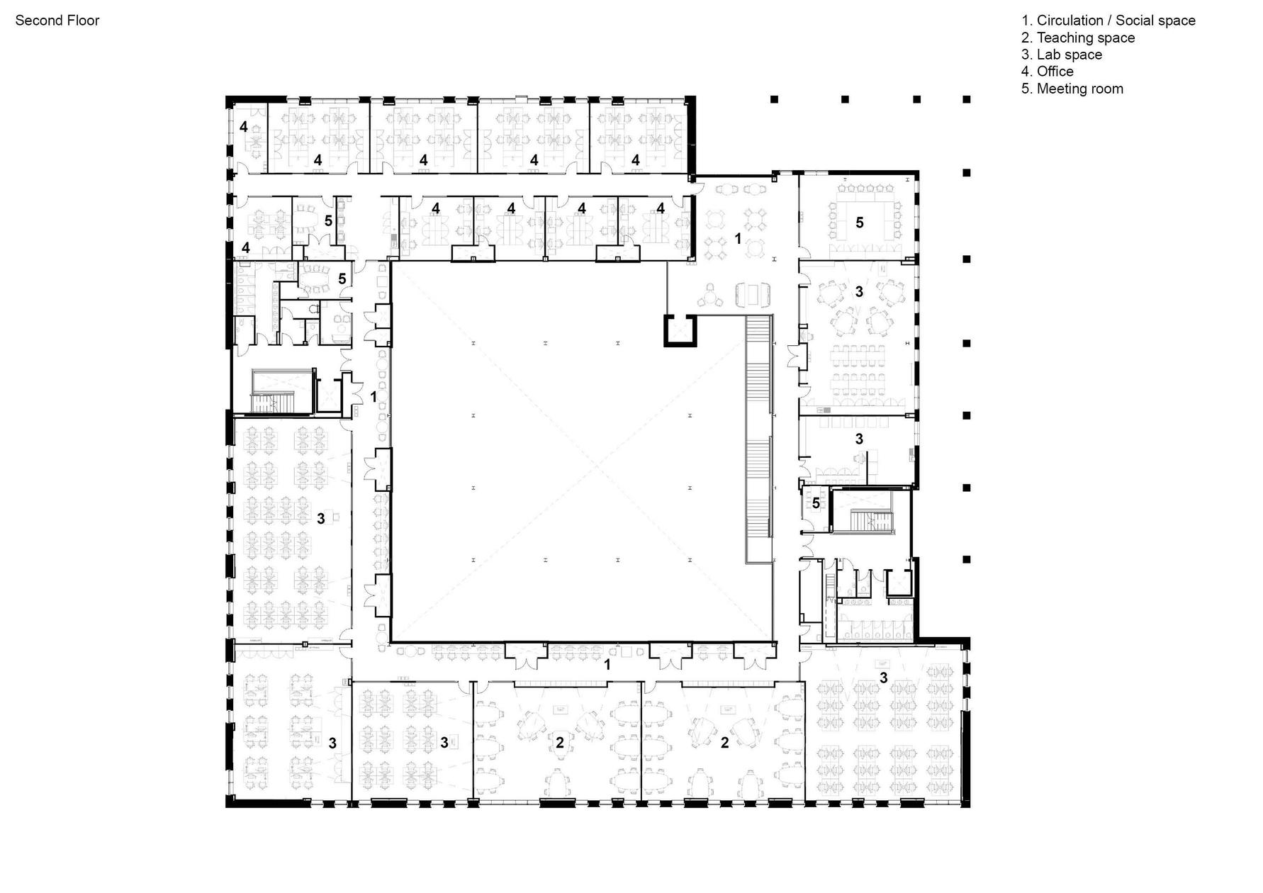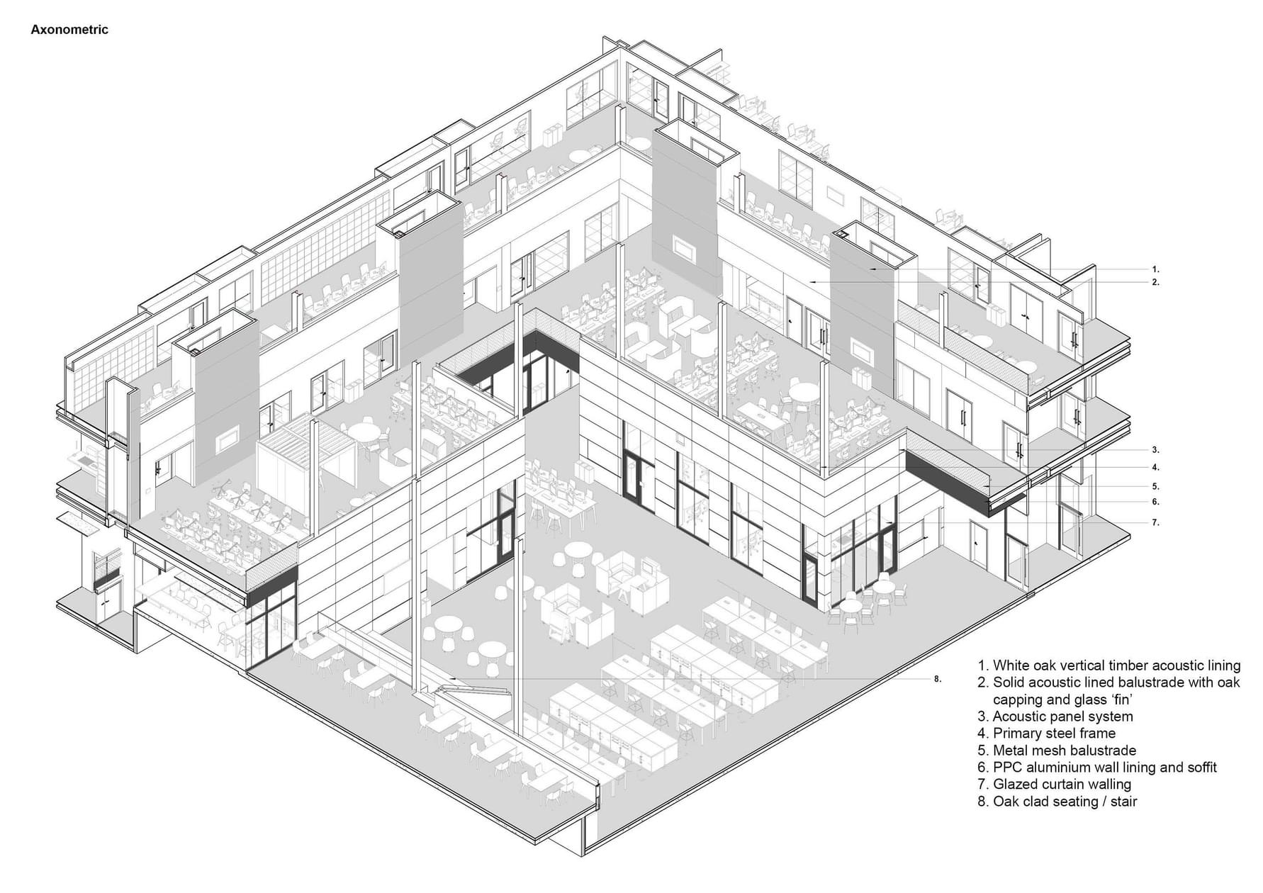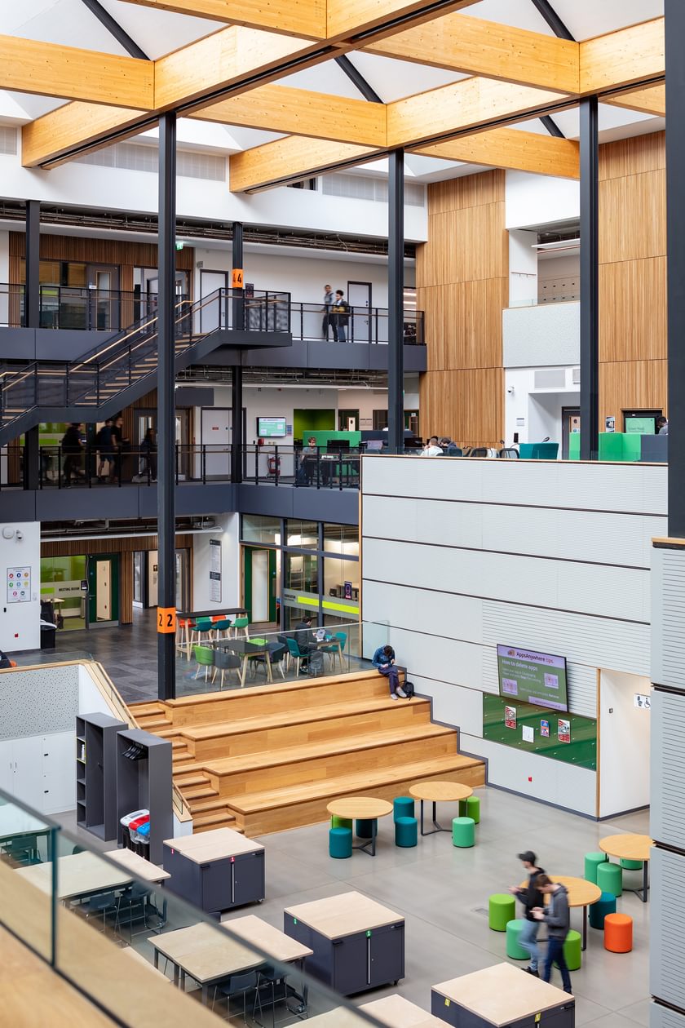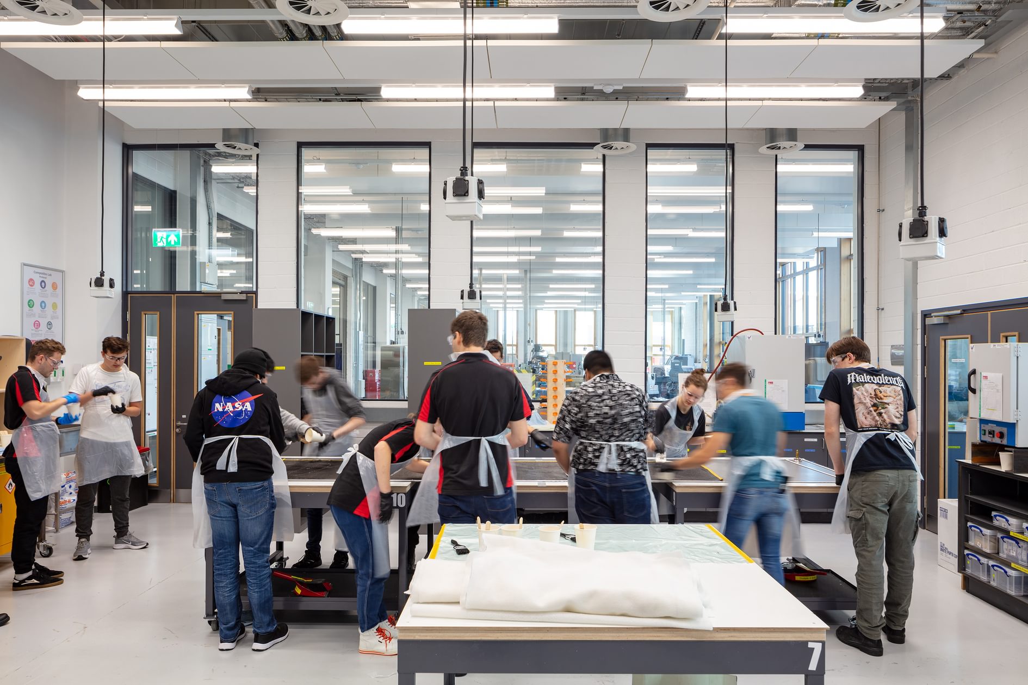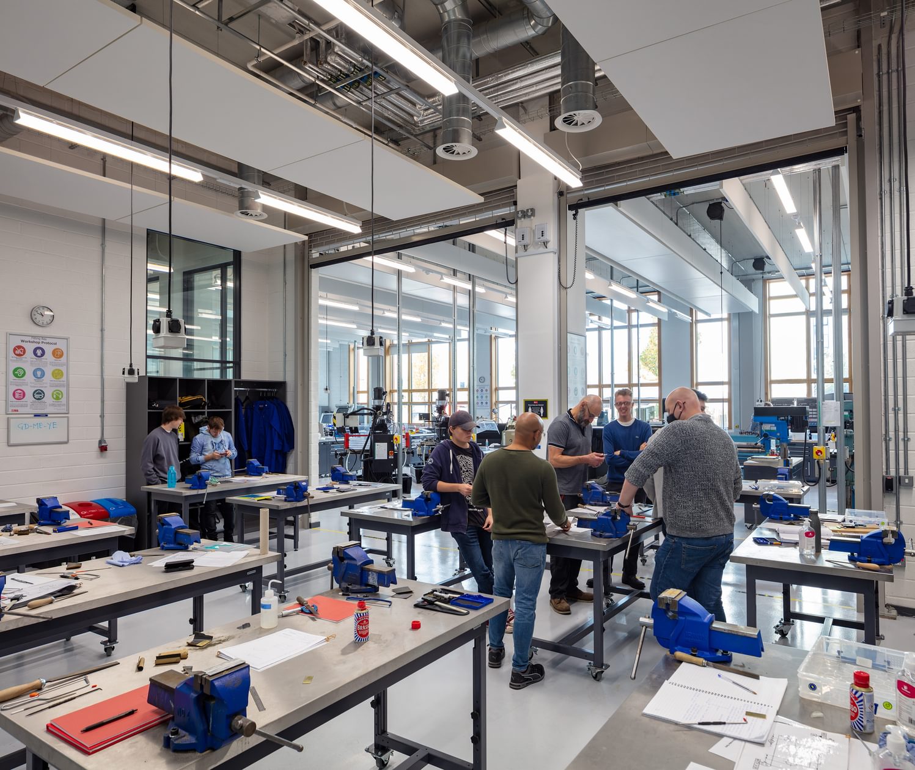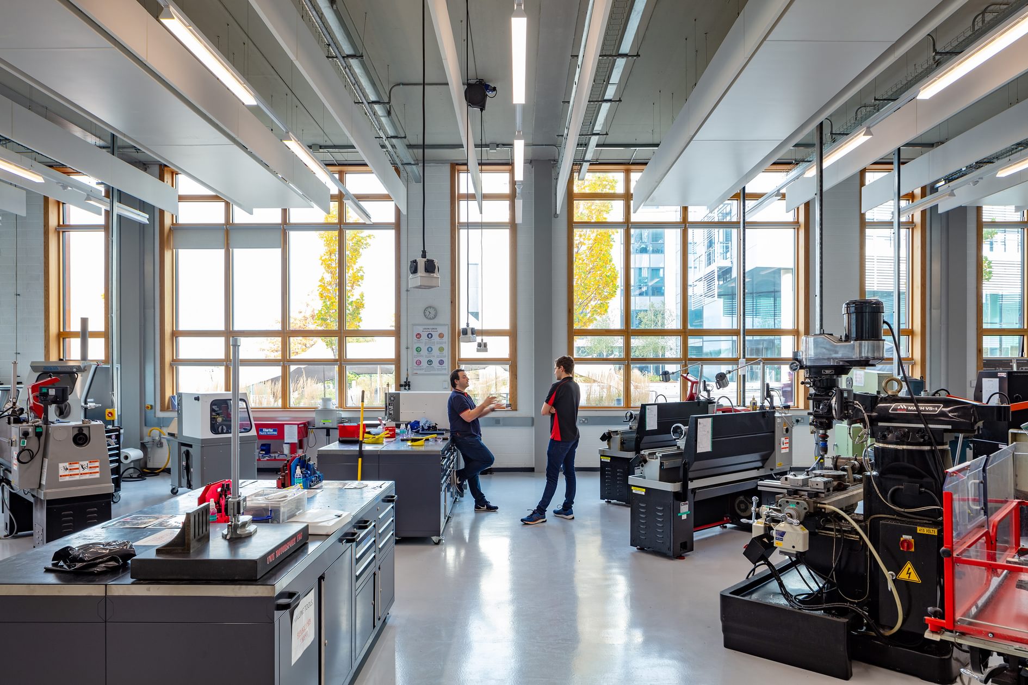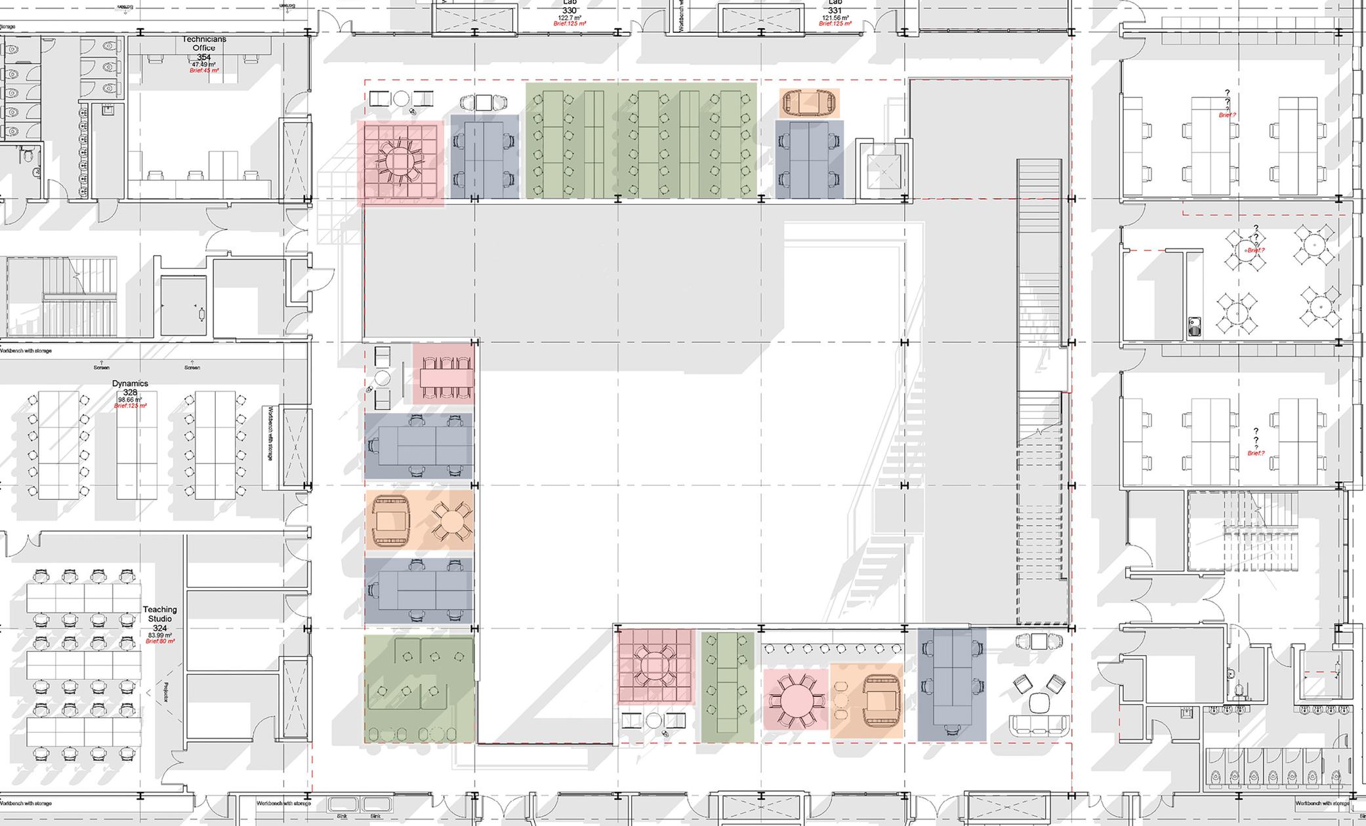School of Engineering
Bristol, UK
project overview
A smart, innovative building designed to support the next generation of student engineers
Sitting on The University of the West of England’s (UWE) main Frenchay Campus, the new 8,500 m2 Engineering Building inspires diverse and collaborative ways of learning with mechanical and manual workshops, teaching labs, social learning spaces and academic offices.
The RIBA award-winning building is home to all of UWE’s undergraduate and postgraduate engineering programmes, accommodating more than 1,600 students. A significant addition to the university, the facility has been designed to support the predicted increase in engineering students over the coming years, especially in female students.
The building form is arranged around a shared central atrium which contains an abundance of social learning spaces, aimed at nurturing collaboration and creating a sense of place for students.
We have supported UWE’s strong commitment to sustainability, and their aspiration to achieve carbon neutral by 2030, by creating a low energy, naturally ventilated building made for the future. In addition, the facility is set to achieve a BREEAM Excellent rating with an in-use DEC ‘B’ energy rating after two years of operation.
By truly understanding our many requirements they have been able to develop a design solution suitable for our ambitious developments in learning and teaching and have demonstrated they understand the needs of a modern university like UWE. Given the site location in the heart of our campus they have provided a platform to connect Engineering into all parts of the university and created a showcase for Engineering that reflects the importance of the subject area to the regional economy.”
Tod Burton
Deputy Dean, University of the West of Englanddesign concept
Designed to enable greater collaboration
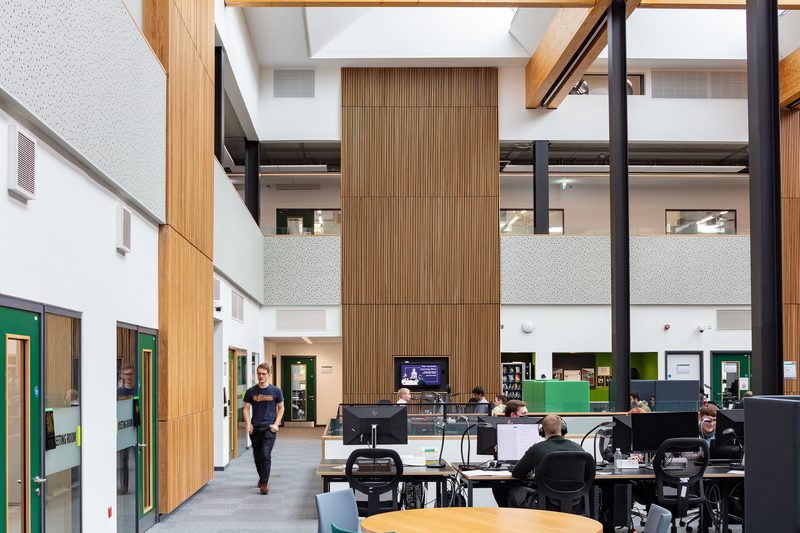
interior design
An extensive FF&E package to enhance technical learning
The AHR team has excelled in their approach to the entire process, always willing to engage the client as issues emerge, to be flexible in their approach to new ideas and to support the faculty when engaging the construction consultant.”
Tod Burton
Deputy Dean, University of the West of Englandsocial value
Positively diversifying the university
The new building is designed alongside a completely new curriculum model working closely with the new Head of Department, Dr Lisa Brodie. The faculty is enhancing its efforts to increase diversity within its engineering intake. This includes enrolling more students with neurodiversity and doubling the number of female engineering students.
The university aims to become one of the leading engineering schools in the country, increasing their student community to 1,600, boosting attainment and social outreach while addressing the thriving demand for skilled engineers in the region.
key information
Project summary
Location
Bristol, BS16 1QY
Client
The University of the West of England
Size
8,564 m2
Value
£30m
Completion
2020
Awards
RIBA South West Award 2022 Winner
British Construction Industry Awards 2021
Winner - Social Infrastructure Project of the Year
British Construction Industry Awards 2021
Winner - Project of the Year
Team
Meet the team behind the project
Contact
Interested in
learning more?
Learn more about 'School of Engineering' and other projects by reaching out to one of our team
Get in touchRelated Projects

Daphne Steele Building
Forming part of the new National Health Innovation Campus, the development is the first university building to be designed to WELL Platinum Standard.

Barbara Hepworth Building
Home to the faculty of Art, Design and Architecture, this is an open, flexible learning hub that unites all design disciplines and encourages creativity and interaction

East Quad Building
Through evolutionary design, the space nurtures a new inspired generation, fostering collaborative relationships, whilst addressing the University’s aspirations and supporting the wider community.

