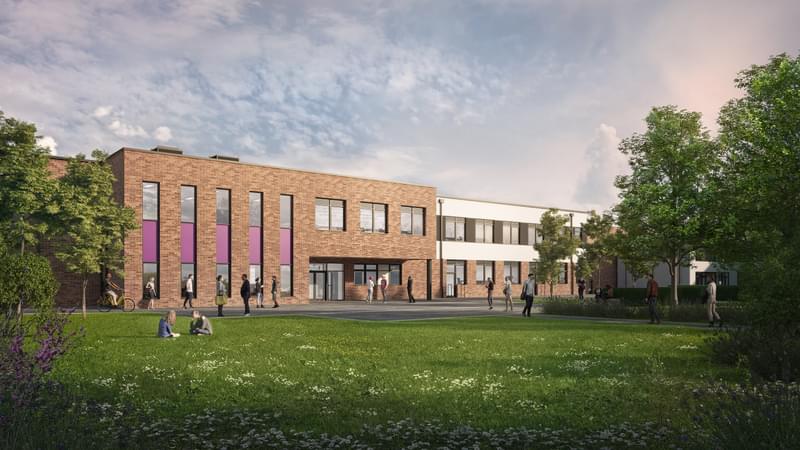Shrewsbury Academy
Shrewsbury, UK

project overview
Designed to attract and inspire a new generation of students
We have reimagined a tired, 1960s school campus to create a vibrant, modern learning environment for 1,200 secondary school pupils in the heart of Shrewsbury.
The project encompasses remodelling of the existing primary and secondary school buildings, transforming them into one cohesive, expanded secondary school campus.
Central to the project is a brand new Science, Technology, Engineering and Mathematics (STEM) block and Learning Resource Centre - purpose-built spaces designed to spark curiosity, nurture ambition and provide students with the very best facilities to learn and grow.
The fresh, contemporary design of the new buildings carefully contrasts with the original 1960s campus, providing a clear visual signal of the school’s ongoing transformation. The addition of a new landscaped central quadrangle further enhances the campus environment, offering students space to connect, reflect and thrive.
Through thoughtful design and collaborative working, the project will deliver much-needed modern facilities that not only meet the growing needs of the Sundorne area but help change perceptions of what Shrewsbury Academy can be.
key information
Project summary
Client
Tilbury Douglas
Location
Shrewsbury, SY1 4LL
Size
9,831 m2
Includes
1,200 student spaces
Completion
Ongoing
Value
£15m
Contact
Interested in
learning more?
Learn more about 'Shrewsbury Academy' and other projects by reaching out to one of our team
Get in touchRelated Projects

Rowley Learning Campus
A complete primary school new build, home to St Michael’s C of E Secondary School, Westminster Special School, and Whiteheath Pupil Referral Unit, in one cohesive space.

Landau Forte Academy
Our Landau Forte Academy project comprises of two separate developments in Tamworth, one 11 - 16 academy and one post-16 centre.

Crown Hills Community College
CHCC brings to the area an inspiring, 1,200 place secondary school, which enables its students to thrive through dedicated learning zones.


