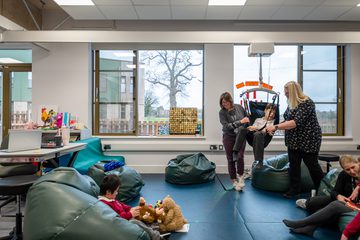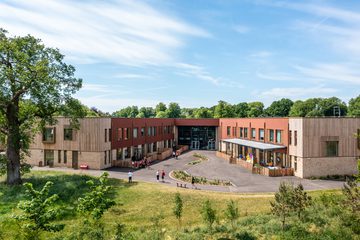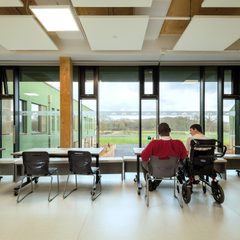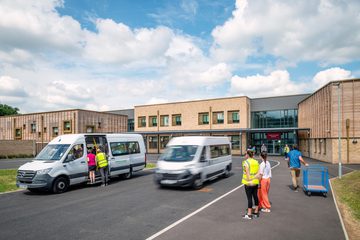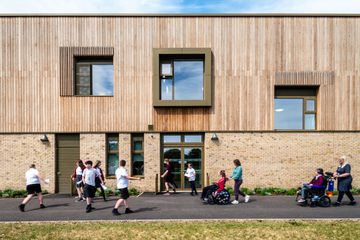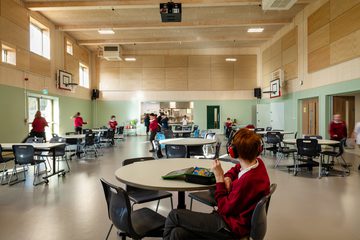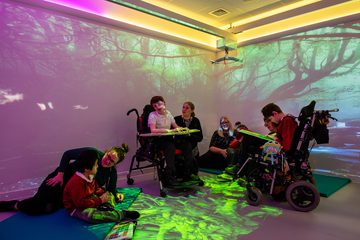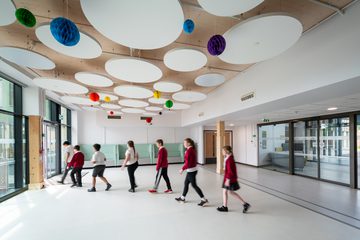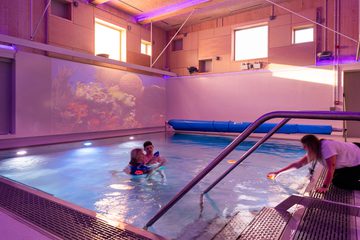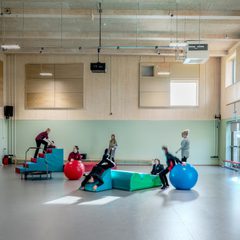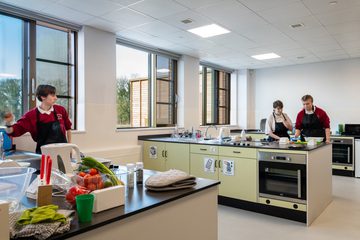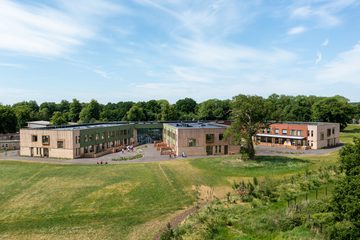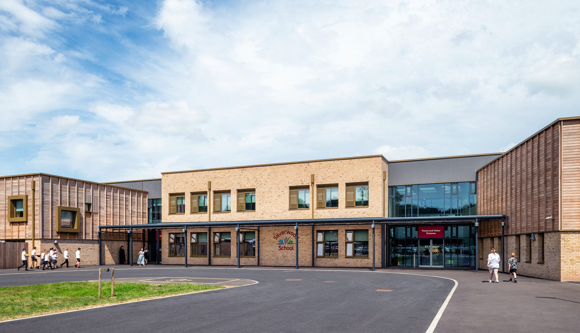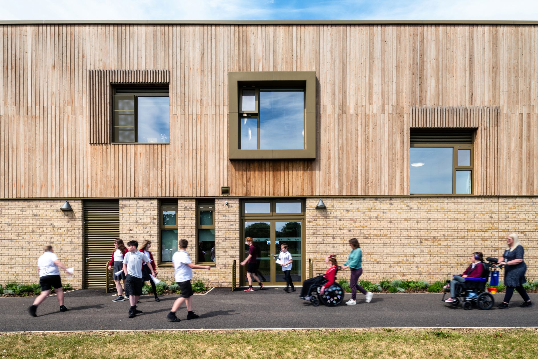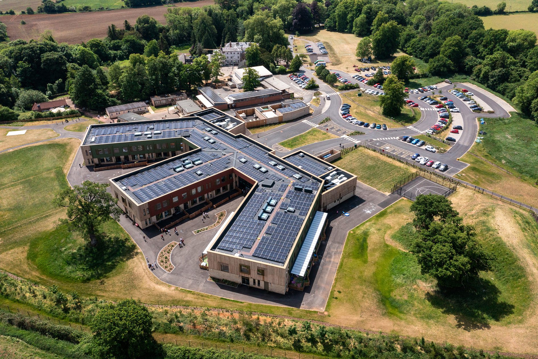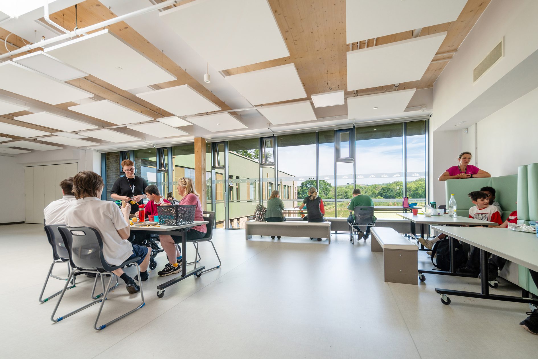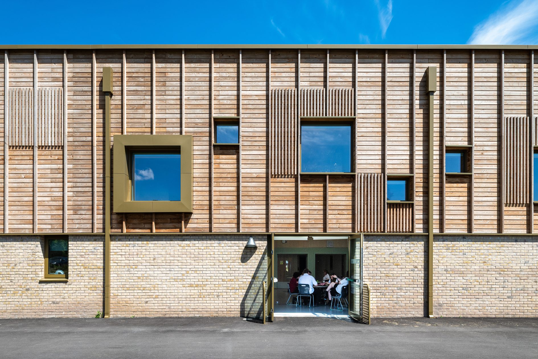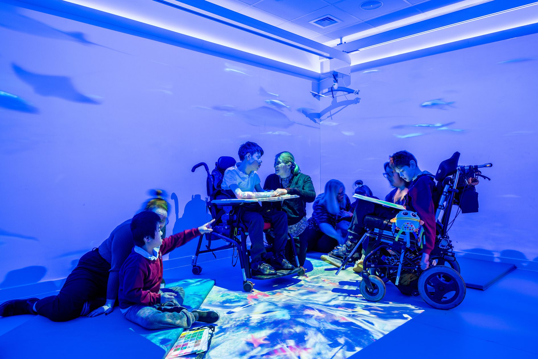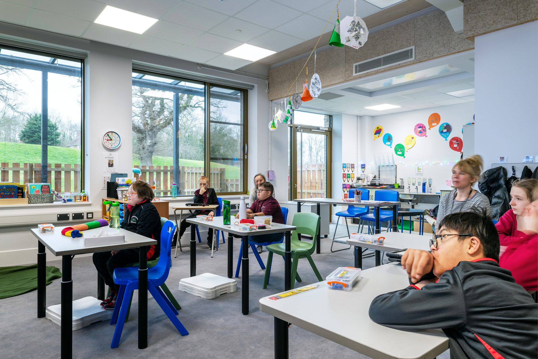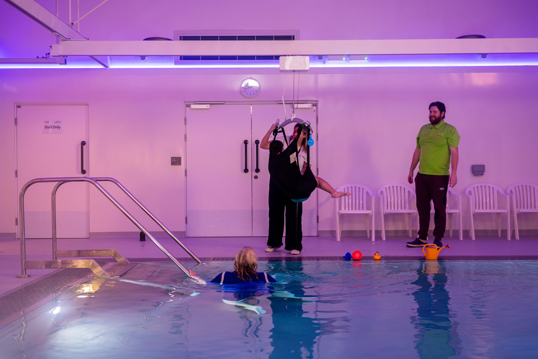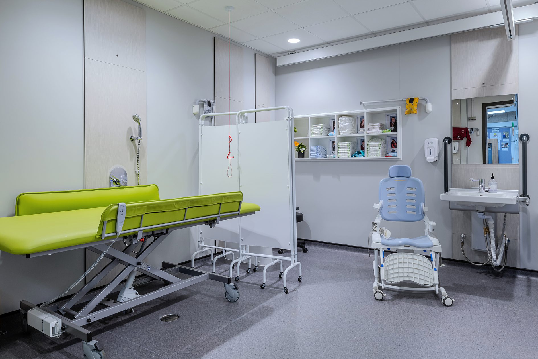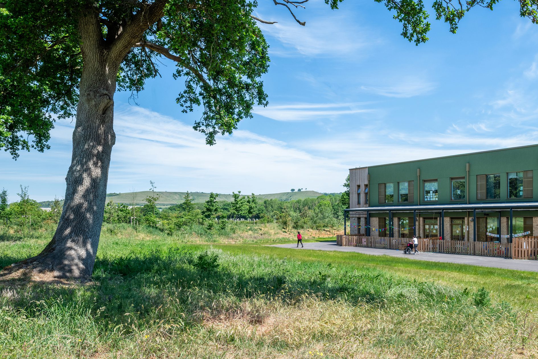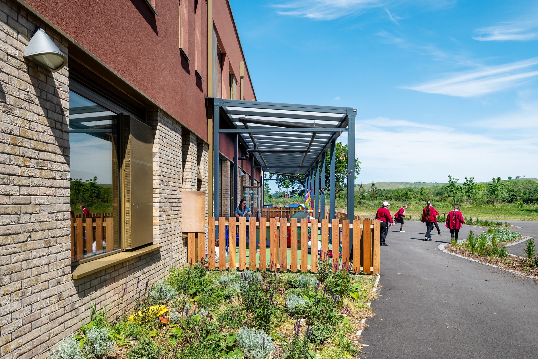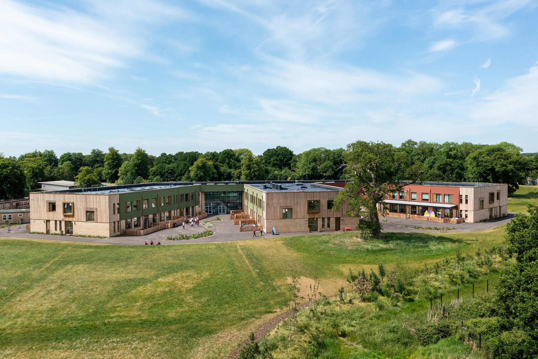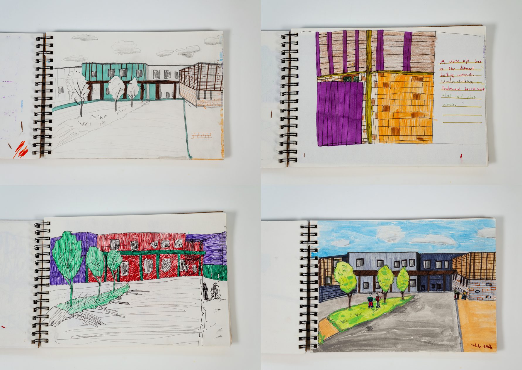Silverwood SEND School
Wiltshire, UK
project overview
Ensuring every child with SEND receives the best education possible
Silverwood SEND School places the safety, comfort and wellbeing of Special Educational Needs and Disabilities (SEND) students at its heart. The 350-place, net zero carbon school delivers a bespoke, inclusive learning environment, spanning nursery to post-16, designed for students with moderate learning difficulty (MLD), severe learning difficulty (SLD), autistic spectrum disorder (ASD), and profound and multiple learning difficulty (PMLD), as well as those with physical disabilities and sensory impairments (PD).
Encompassing new build and refurbishment on the Rowde Campus in Wiltshire, our holistic approach makes sure spaces are inclusive, accessible and engaging, while also being entirely adaptable to support individual learning, mobility and therapeutic requirements.
Surrounded by a mature Wiltshire woodland and with the famous Roundway Down as a backdrop, the school fosters an enriching educational and social experience for students across a diverse range of abilities. Thoughtfully designed outdoor courtyards, sensory gardens and multi-use games areas (MUGAs) sit alongside a beautiful wild flower meadow and Forest School external environments, buried within the woodland.
A key design driver was the school’s connection to its external resources, where the building and environment work seamlessly to allow nature to provide safe, calming yet stimulating spaces that encourage physical activity, social interaction, sensory exploration and a deeper connection to the world.
Project aims
Inherent flexibility to cater for a diverse range of SEND requirements
The brief was clear; create a calm, safe and comfortable ‘all-through’ school where every child is treated equally and taught by ‘stage, not age’, regardless of ability and accessibility.
This highly tailored approach prioritises ‘an equity on every floor’ approach, to ensure that each student has a chance to thrive and reach their full potential.
Recognising that students with SEND can find the school environment overwhelming, the facilities are designed entirely around them. Calm and carefully controlled classrooms environments sit alongside specialised art, food technology, science and DT spaces.
A hydrotherapy pool is supported by two fully immersive sensory spaces whilst a range of therapy, sanitary and medical spaces ensure that each student can receive the care they need.
The dining spaces are specifically considered with each of the four spaces allowing each student to find the place that they are comfortable in.
These larger, open spaces with fantastic views over the woodland environment create focal points around the school, enabling students to anchor themselves within ‘their school’ on every journey they make.
design concept
Fostering meaningful interaction between students and teachers
Interior Design
Creating a sense of visual calm and relaxation
To help students to feel more relaxed and lessen distractions or discomfort when moving through the building, we used a consistent colour scheme. This simple palette reflects the natural tones of the exposed timber in the school as well as the surrounding woodlands, instilling a sense of calm and avoiding sensory overload.
The interior spaces are configured to keep background noise to a minimum, helping students to stay engaged whether they’re writing, focusing on reading the lips of their speech therapists or immersed in the hydrotherapy pool.
Natural daylight is infused throughout, brightening up the space without allowing it to overheat or invite glare through the building’s logical orientation.
Landscape design
Safely nurturing learning and exploration
Sustainability
Smart, safe and energy efficient environment
Targeting net zero carbon in operation, our design reduces energy consumption and carbon dioxide production through passive design principles.
This includes maximising natural daylight, incorporating sensitive acoustics and promoting good ventilation, aligning with the school’s sustainability targets.
The school will generate much of its own energy, utilising photovoltaic panels and already benefiting from an existing energy centre. The energy centre also houses the existing biomass boiler, offering a sustainable, cost effective and efficient heating solution.
We utilised cross laminated timber, reducing operation costs alongside occupier operated systems which will enable the school to control their own lighting, heating and ventilation.
engagement
Capturing the spirit of the school
key information
Project summary
Location
Wiltshire, SN10 2QQ
Client
Wiltshire Council
Size
7,400 m2
Value
£30m
Environmental
Net zero carbon - operational energy
Includes
350 pupil spaces for moderate learning difficulty (MLD), SLD, ASD, PD and PMLD
Specialist teaching spaces
Therapy rooms
Sensory garden
Hydrotherapy pool
Multi-use games area
Performance hall
Farm
Horticultural garden
Flexible enterprise zone
Team
Meet the team behind the project
Contact
Interested in
learning more?
Learn more about 'Silverwood SEND School' and other projects by reaching out to one of our team
Get in touchRelated Projects

Rhyl High School
Rhyl High School sets the standard for education buildings in Wales, demonstrating a commitment both to the quality of education and improving people’s life choices.

St Giles SEN School
The 100-place SEN school and halfway house accommodates young people aged 3 - 16 with a wide range of disabilities, helping them to reach their potential.

Mill Green School
We designed the new, 80-place SEN school building to help young people aged 14 - 19 with complex, severe, profound and multiple learning difficulties feel valued and supported.
