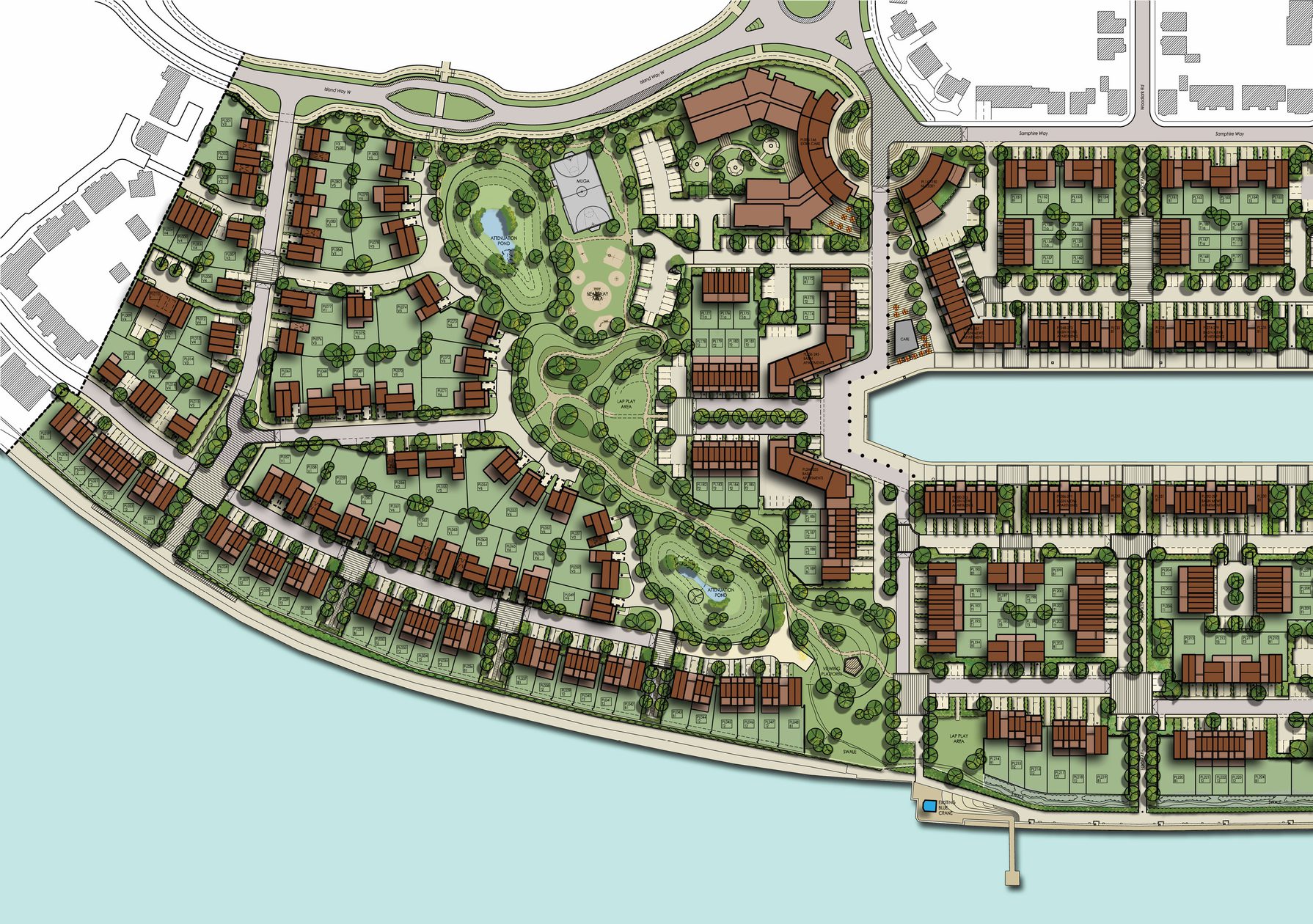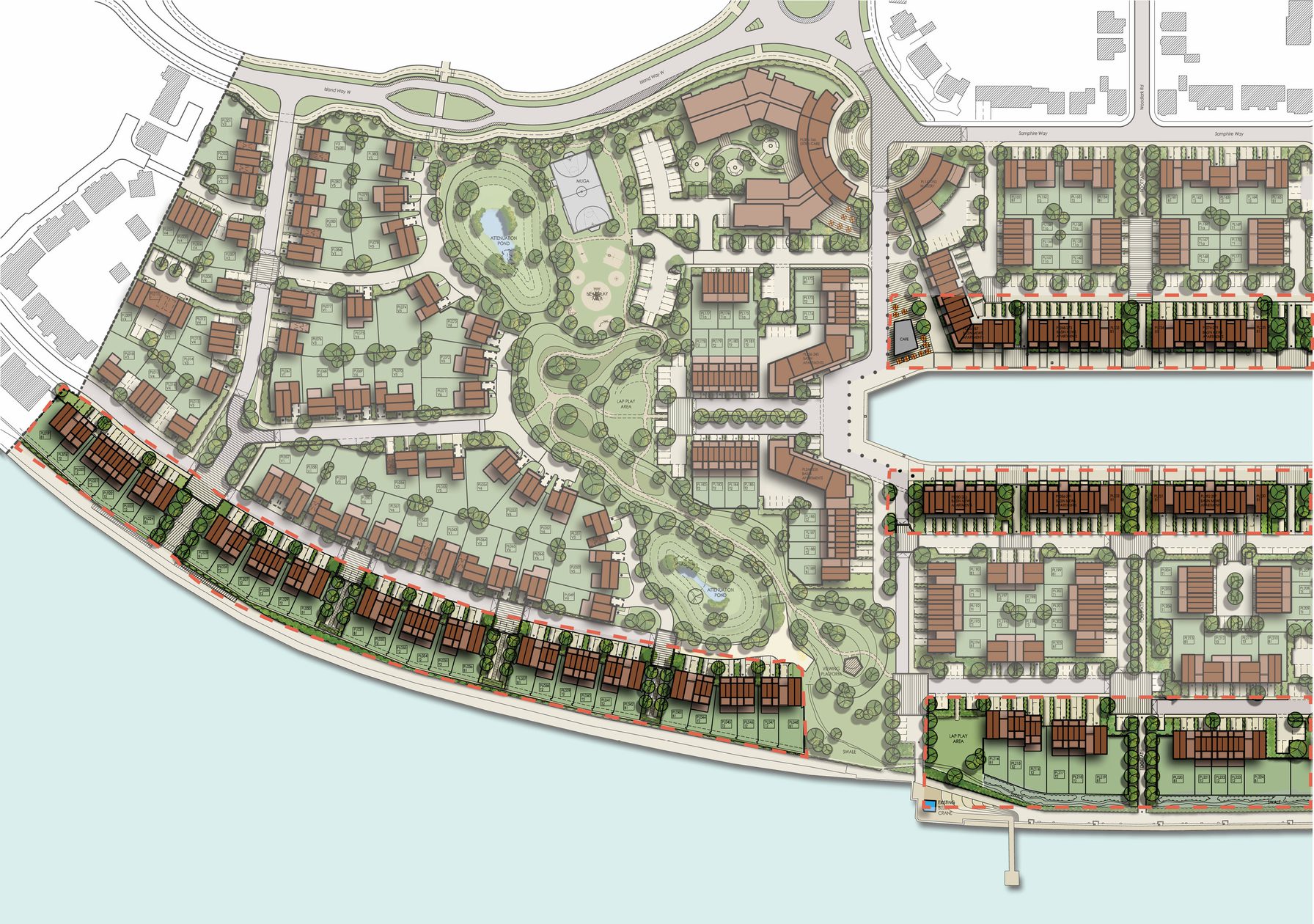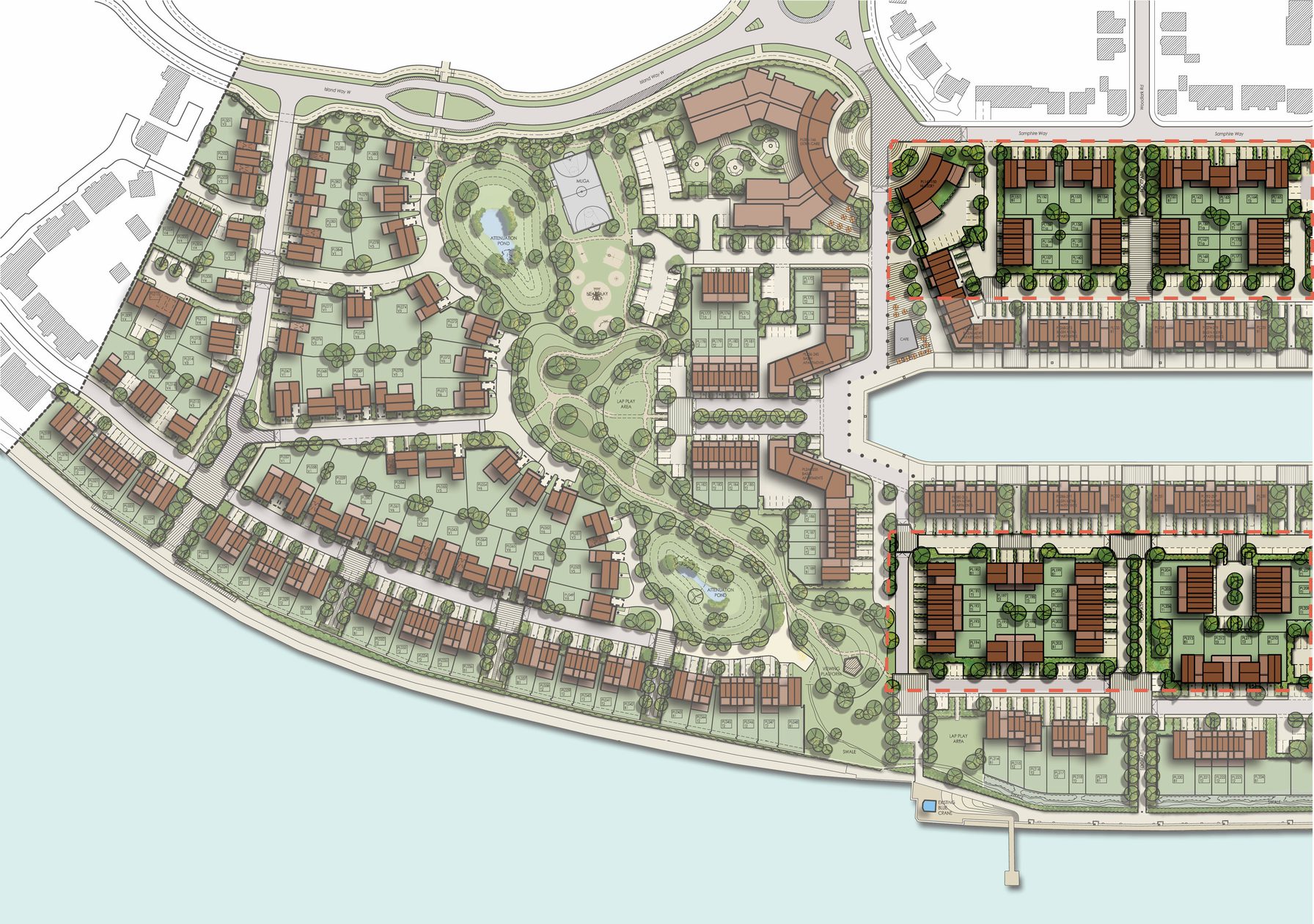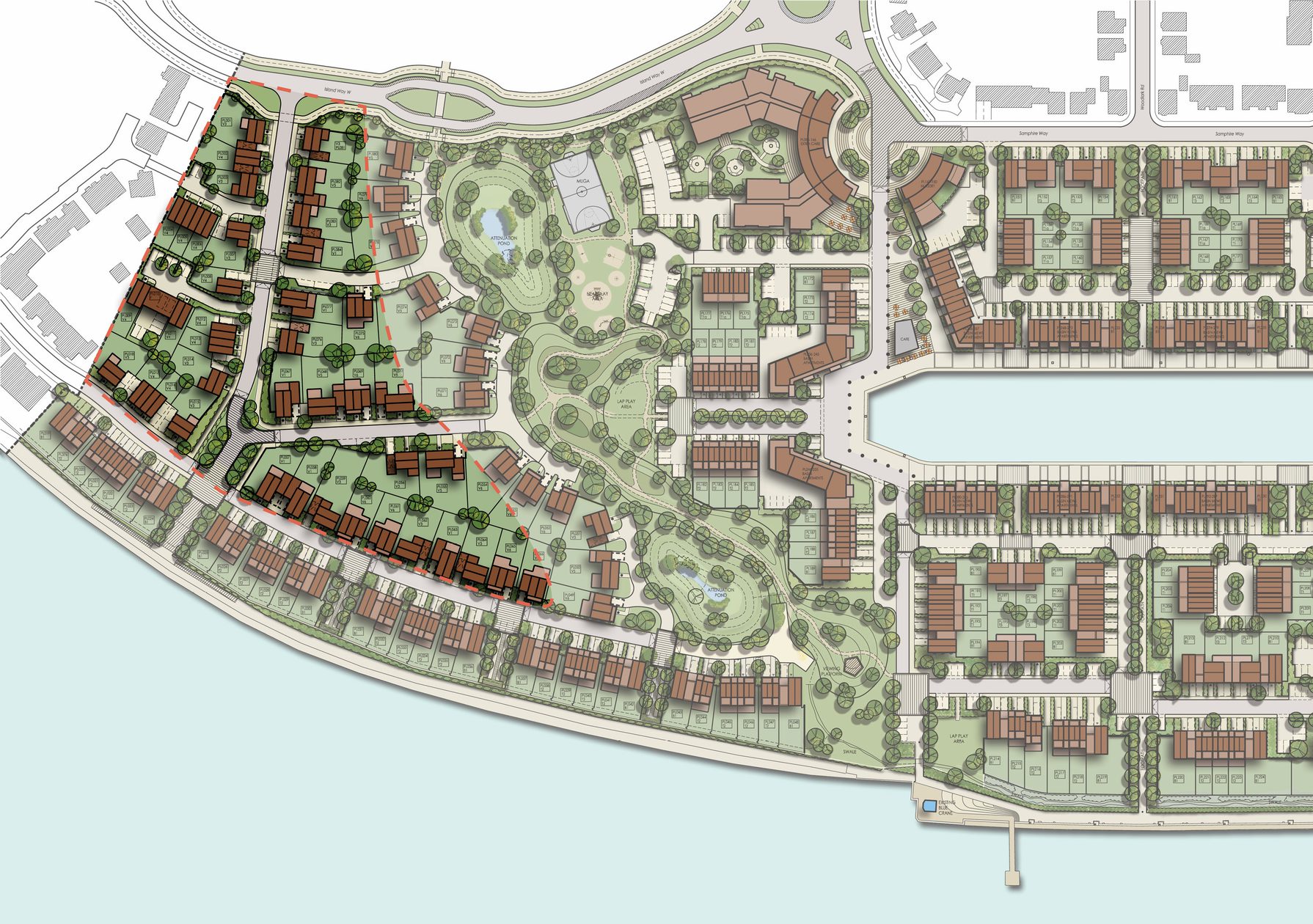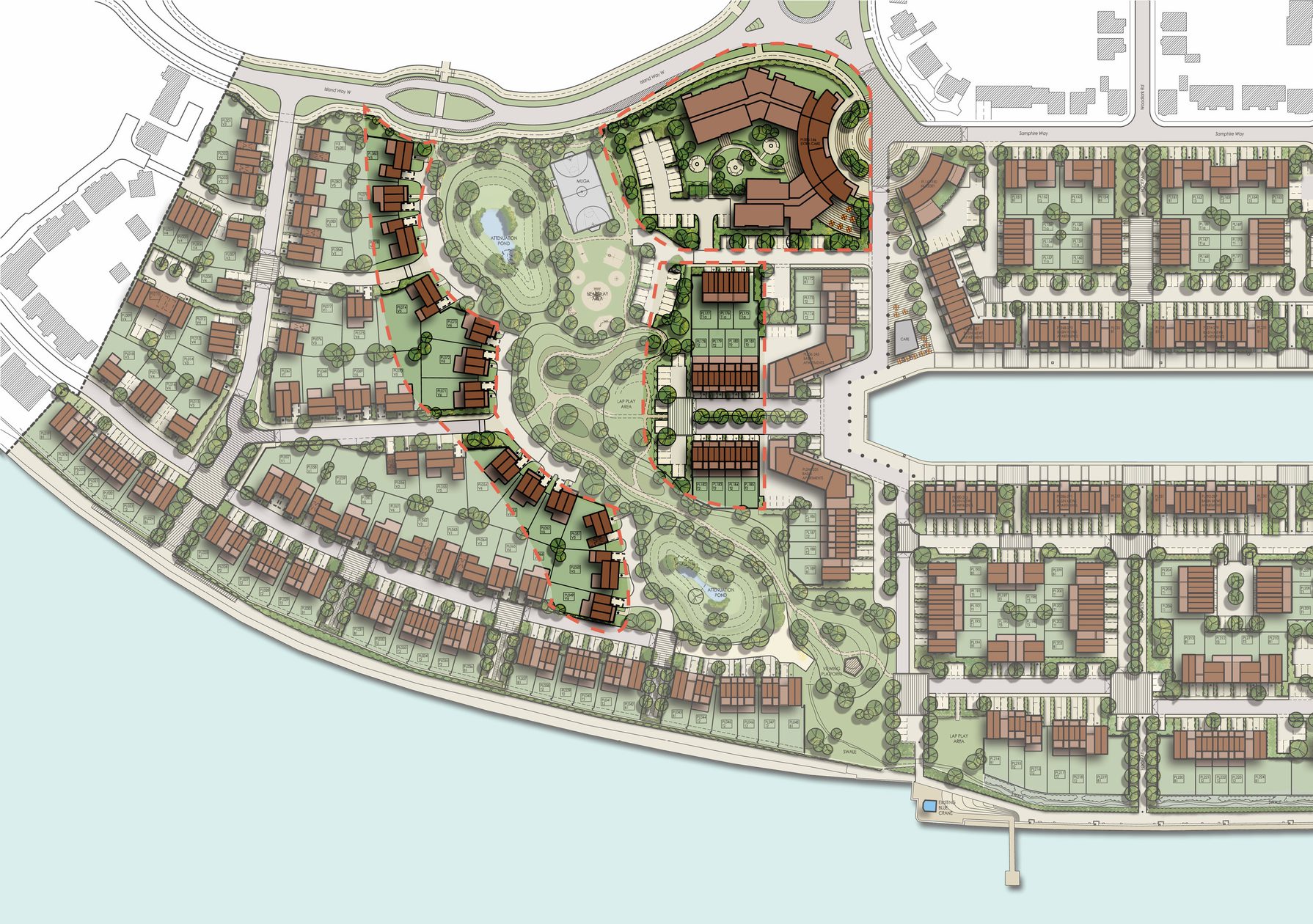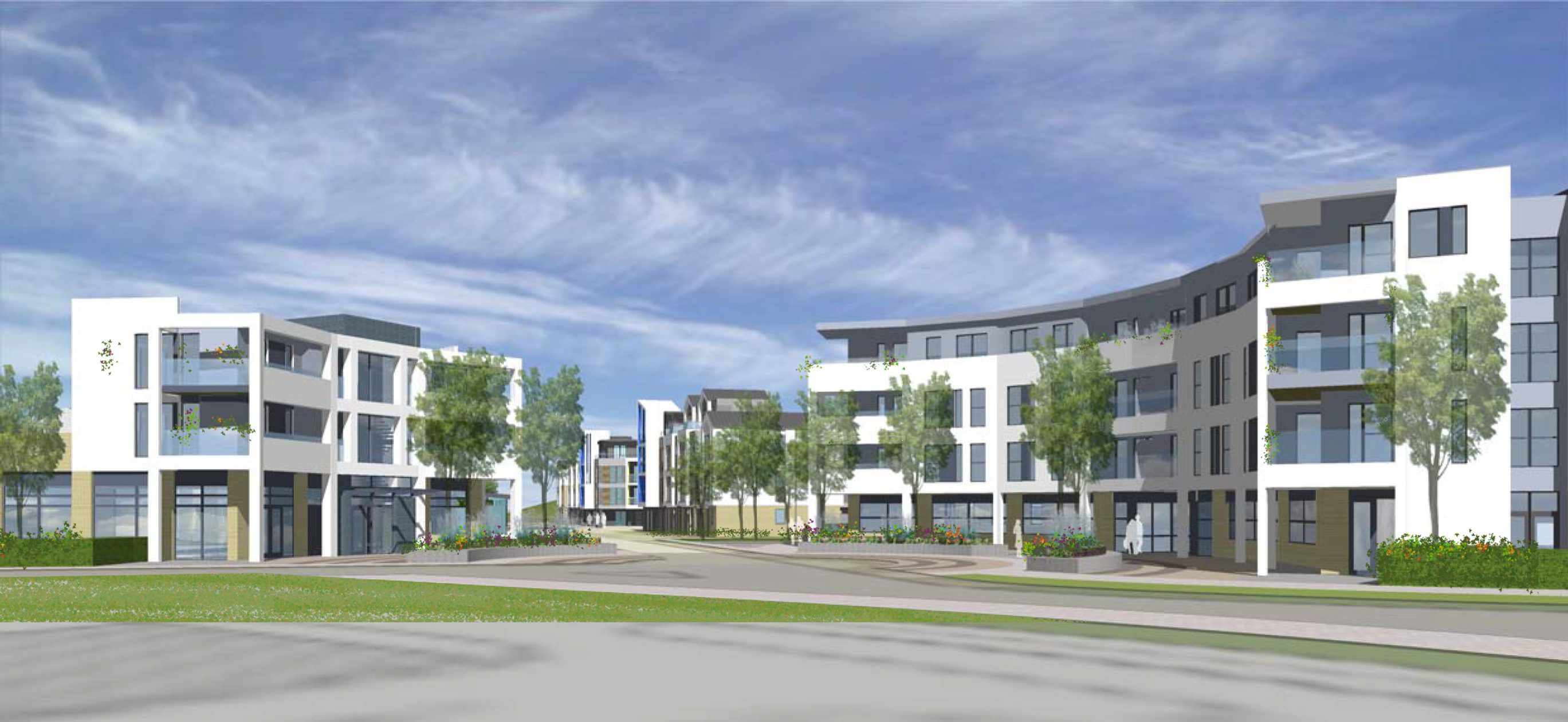St Mary's Island Sectors 11-15
Chatham, UK
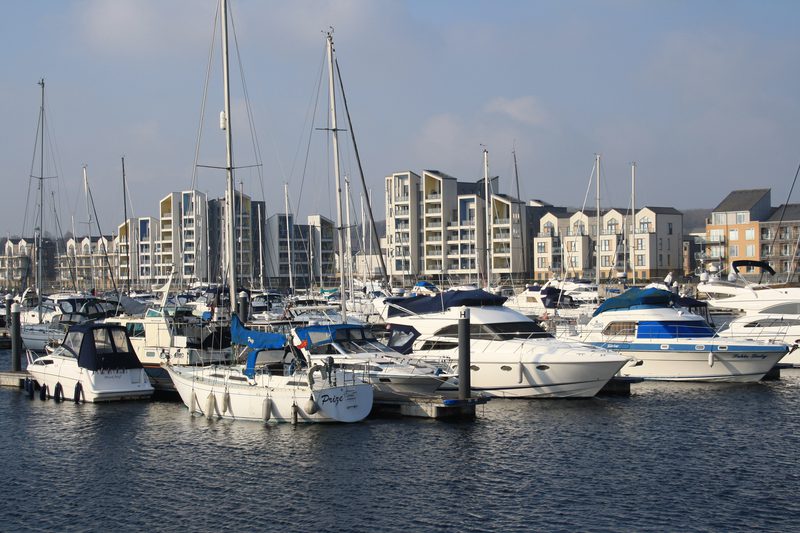
project overview
A significant masterplan on one of Europe’s largest regeneration sites
Part of the our wider masterplan, our design and delivery of sectors 10, 11, 13 and 15 completes one of the largest regeneration projects in Medway and Britain’s only strategically planned island development.
The final sectors (10, 11, 13 and 15) of St Mary’s Island provide the remaining 339 of 1,700 homes, a community office and extra care housing for elderly people to live as independently as possible within the community.
Project aims
Creating a new mixed tenure community on a former dockyard
The 400-year-old dockyard, having undergone extensive remedial work, was identified as a suitable site for development to bring more, essential houses to the region.
In line with the masterplan design code we established, it was important to recognise the history of the site and the maritime character of the area. Ensuring our sector designs reinforced the connection to the significant docks, whilst also addressing the technical challenges associated with an increased risk of flooding.
To suit a diverse and growing community, with a range of needs, different house types were required. This included flats, larger family houses and extra care accommodation, ensuring that people can live and thrive in the community throughout all stages of their life.
Reinforcing an accessible and sustainable development, we employed local and national design standards, including Lifetime Homes and Medway Housing Design Standards. As well as best practice to achieve Code for Sustainable Homes and BREEAM targets.
Masterplan strategy
A design legacy for the Kent area
Legible design
A navigable masterplan linking back to the wider community
We designed the masterplan around the views across the Medway, respecting existing no-build zones, retaining the original man-made bund, creating an enjoyable river walk out of the existing maintenances strips on the flood defence walls.
“Jetty” like features provide visual connections with the river and the river walk. The retention of the bund also acts as a key landmark feature which serves as a natural break between the north and south sections of the site.
Extra Care
The perfect balance of independent living and support
Extra Care
A gateway to the island community
This building forms a crescent, a key landmark feature which acts as a gateway to the site. With the main communal cafe, lounge and offices sitting on the ground floor creating an active frontage, and homes on the upper storeys with inset balconies overlooking a circular square. The curved geometry is replicated on the new office building on the other side of the square.
Light, space and visual connections are enhanced by a glazed slot through the heart of the building, which leads to the main reception foyer and frames a view right through to the residents’ garden. Residents are encouraged to spend time outdoors, where gentle slopes, terraced areas and landscaped features provide a functional, beautiful visual space.
Maximising light and ventilation throughout, the main residents’ cafe and lounge is predominantly glazed with an external terrace and canopy facing towards the dry dock area at the heart of the masterplan.
The elevation design utilises white render, grey cladding and yellow stock bricks, ensuring that the building ties into the proposed architecture elsewhere in the masterplan. Whilst striking a balance between the important civic location of the building and the friendly, open, residential nature of its purpose.
key information
Project summary
Location
Chatham, Kent, ME4
Client
Countryside Maritime
Completion
2023
Value
£85m
Includes
339 homes
Community office
Extra care housing
Contact
Interested in
learning more?
Learn more about 'St Mary's Island Sectors 11-15' and other projects by reaching out to one of our team
Get in touchRelated Projects

Archers Spring
342 home development on the western edge of Hertford, forming part of our masterplan which will create a comfortable, well-connected place to live with nature at the heart.

Fishing Village, St Mary's Island
The Fishing Village provides 151 new homes among a strong, well defined river frontage with “River Streets” inspired by traditional Kentish villages, leading to the river edge.

Walstead Park
The delivery 200 new family homes, in a beautiful, green location, as part of a wider masterplan.
