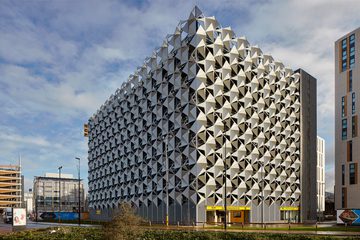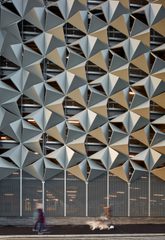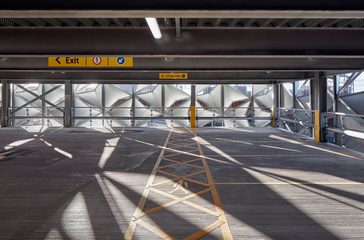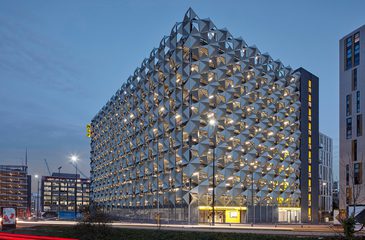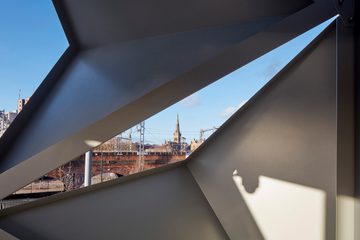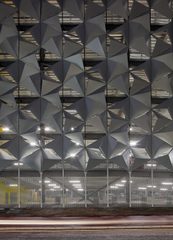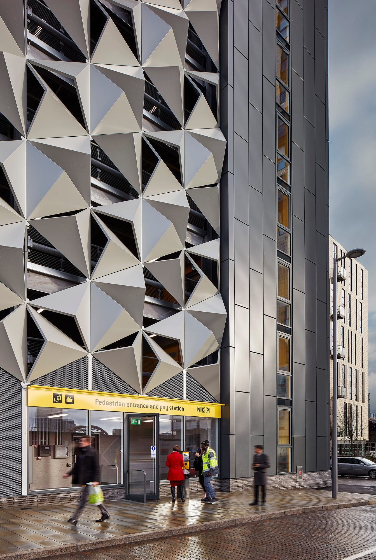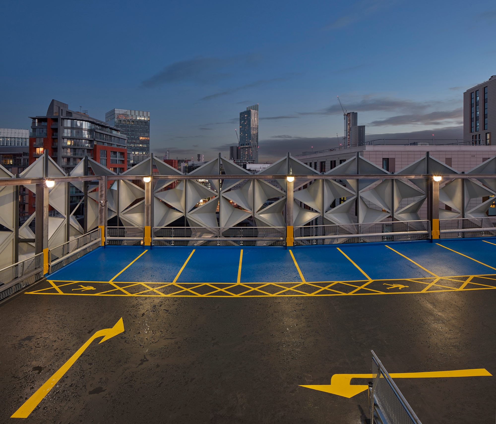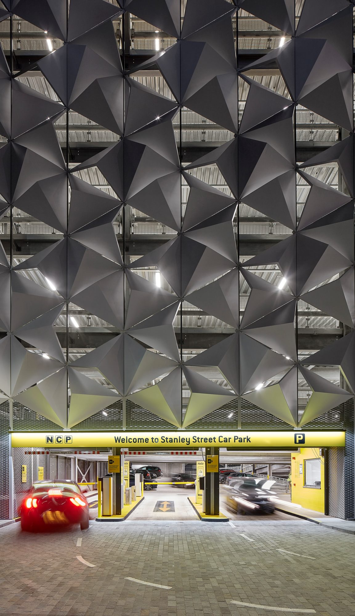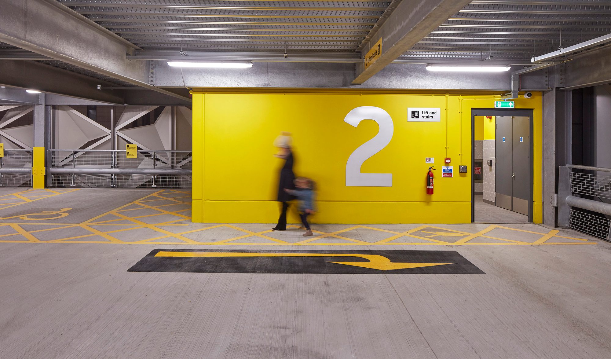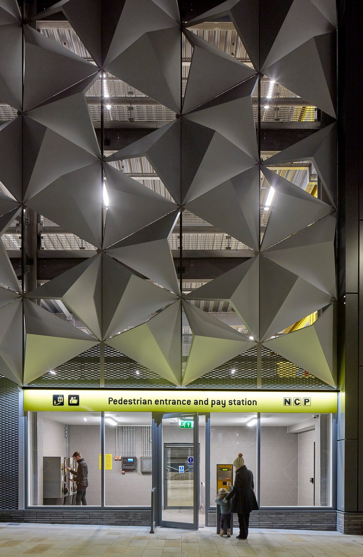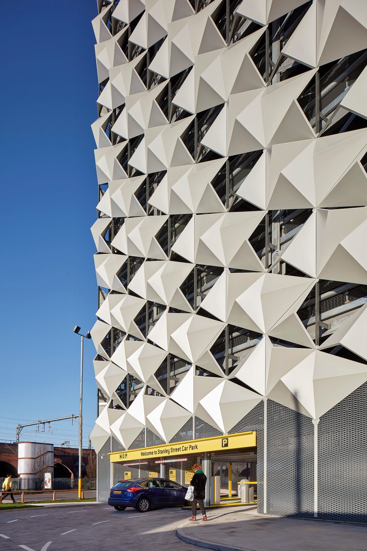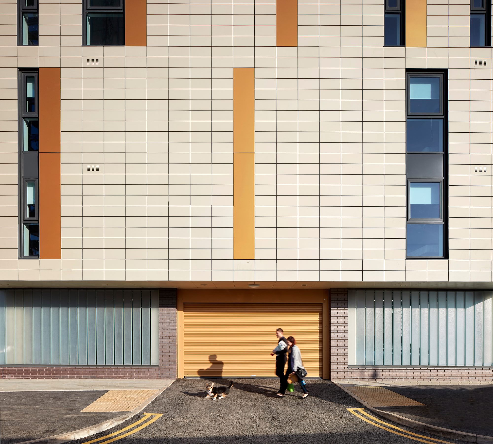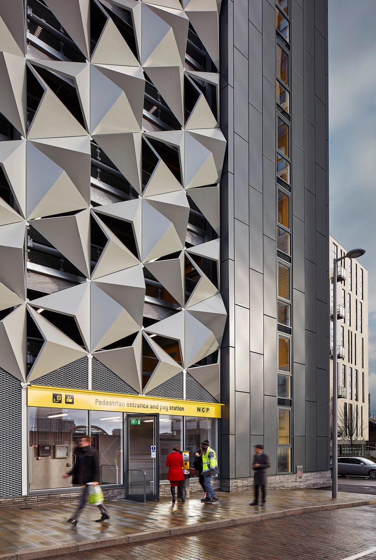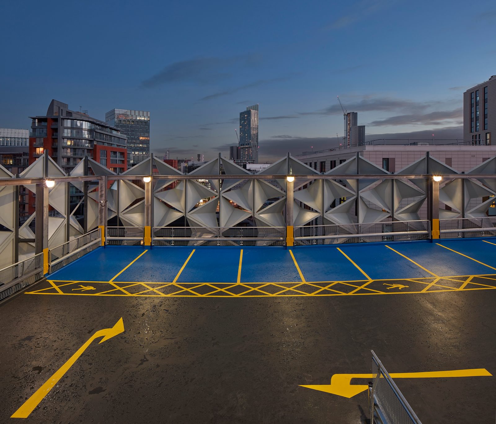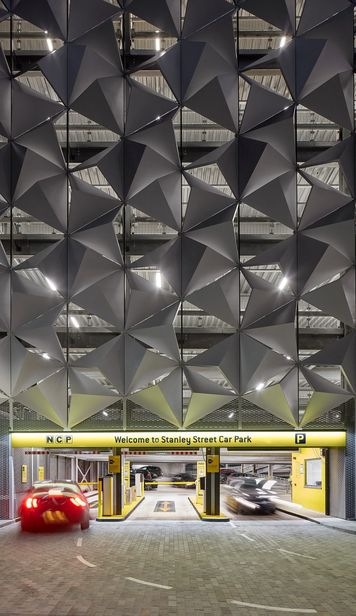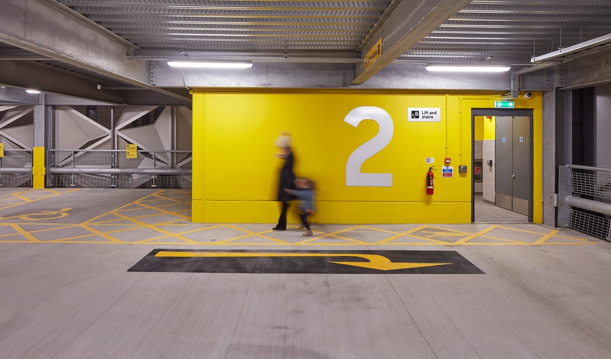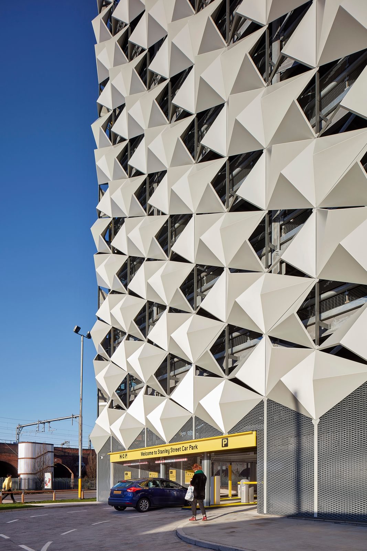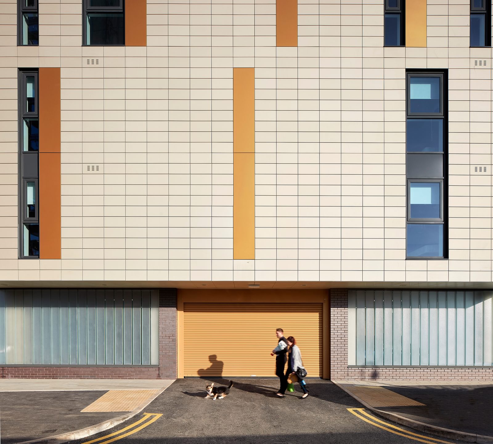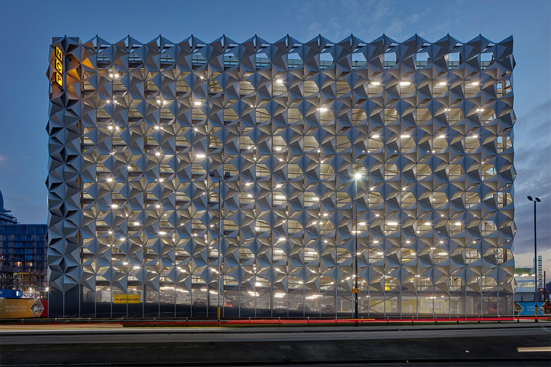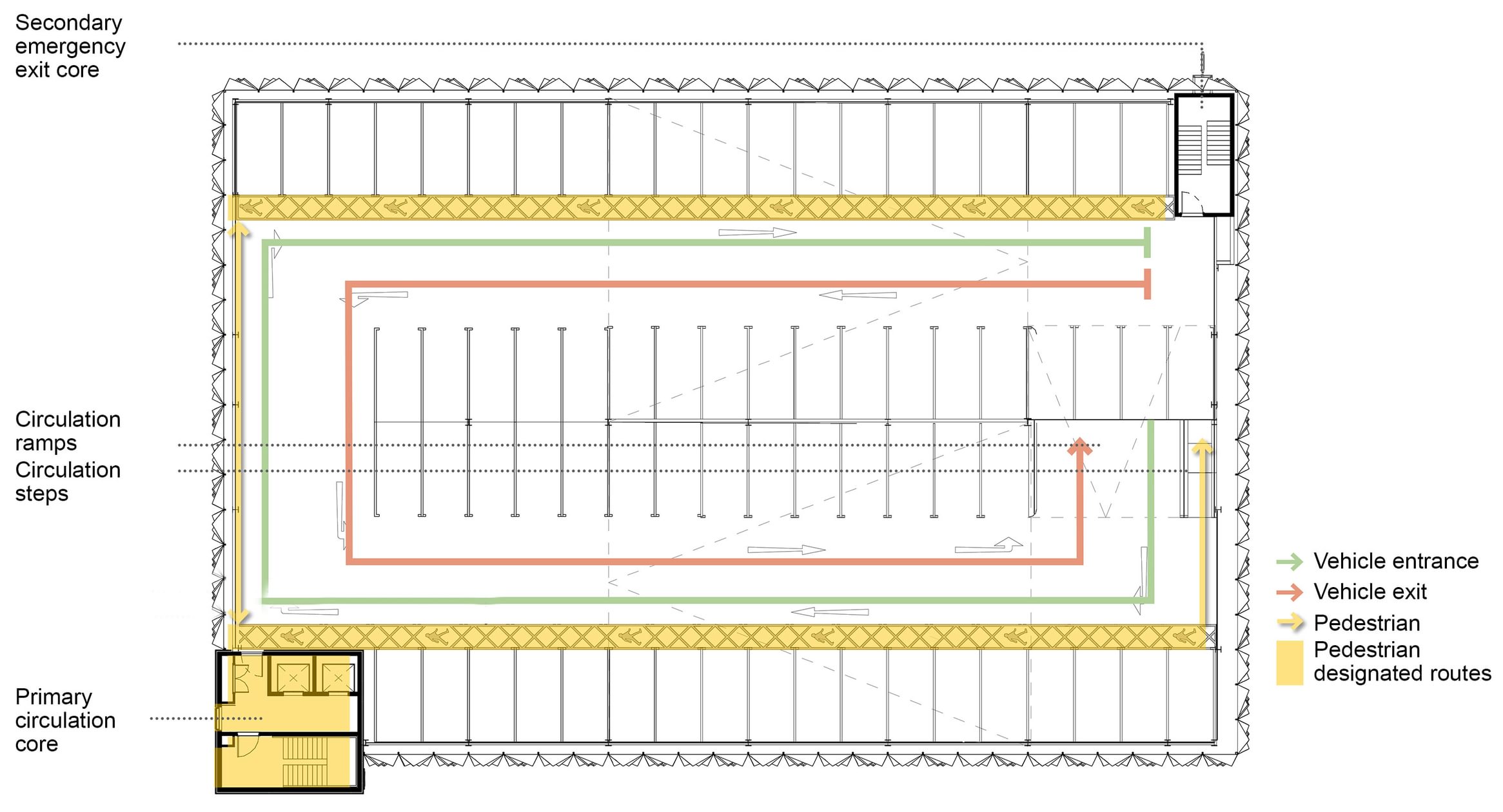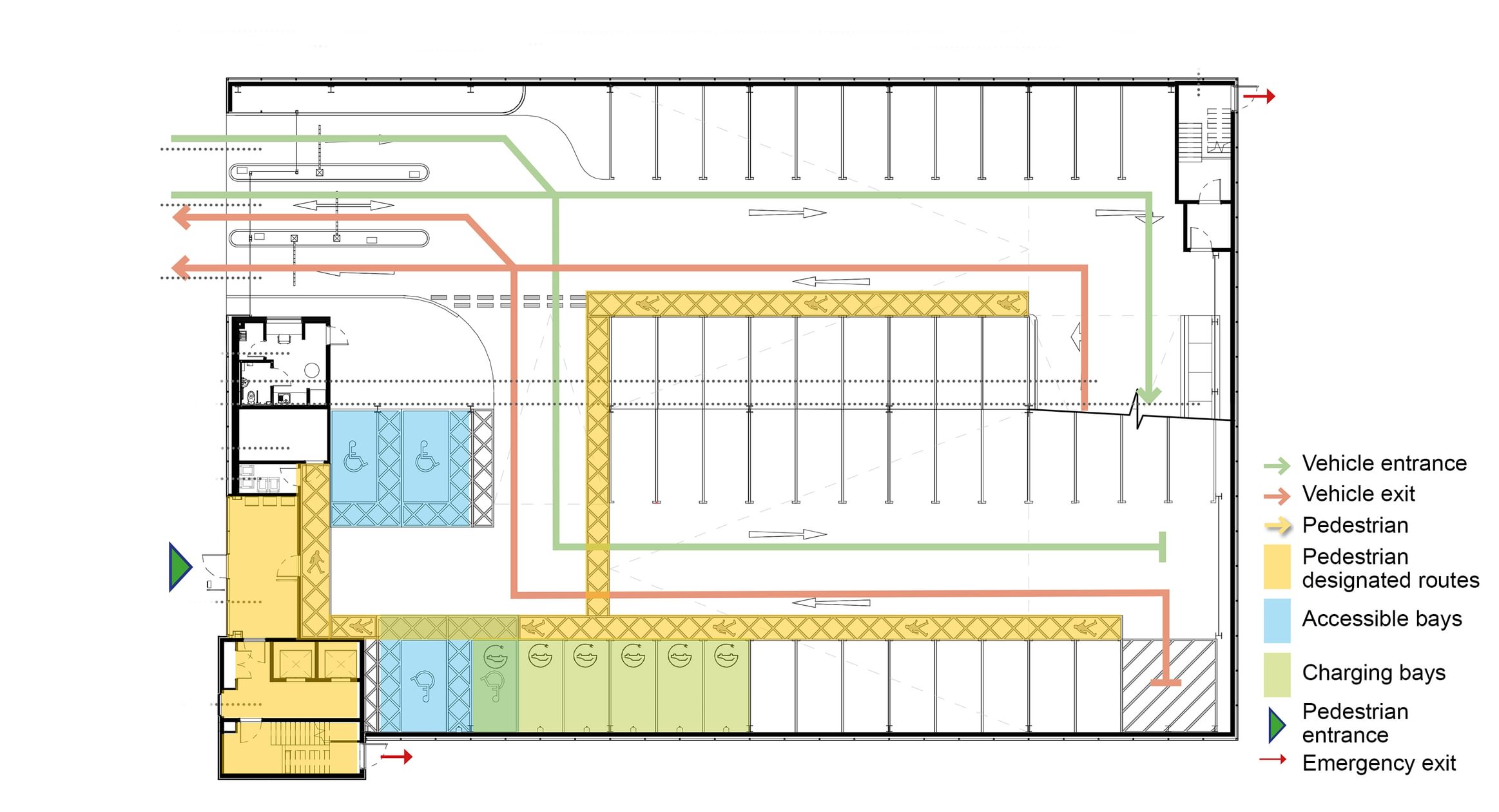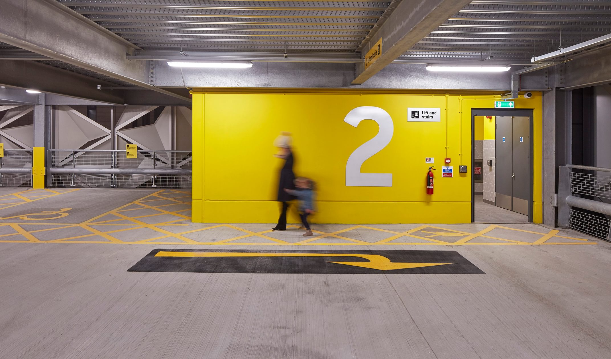Stanley Street Car Park
Salford, UK
PROJECT OVERVIEW
A dynamic and visually stimulating car park in the heart of the city centre
Stanley Street is a visually dynamic and interesting multi-storey car park at the edge of Manchester city centre. In order to stand out, we developed a distinctive facade, using a single panel type tessellated around the building. The resulting design is simple, yet memorable, maximising efficiency and cost-effectiveness, whilst minimising waste.
The car park is part of the New Bailey Zone A/C Masterplanand was developed in the second phase of the wider Salford Central regeneration. An essential part of the surrounding community, serving commuters and residents alike in this rapidly developing commercial and residential quarter. We also designed the newly developed PRS (Private Rented Sector) apartment blocks, The Slate Yard, which sits on the same masterplan.
We worked closely with the design team on the Stanley Street car park to ensure that we delivered high quality design and construction,
while staying true to our customer-centric strategy of creating an excellent customer experience for those visiting our car parks. We have created a car park that not only utilises the latest customer-focused payments facilities but also offers the UK’s first disabled electric vehicle charging bay to ensure the needs of all of our customers are met. This is a prime location for a new car park given the wider development both within New Bailey and St Johns and we look forward to fulfilling the existing and future demand from our customers.”
Adam Robson
Head of New Builds, National Car Parks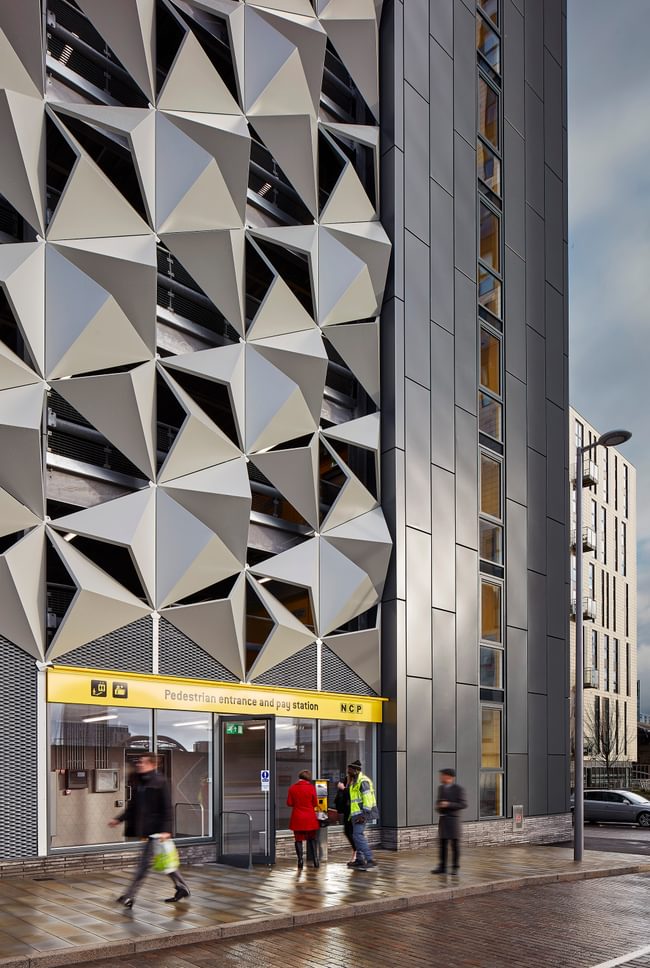
project aims
Meeting the needs of the surrounding community
In response to the context and brief, we established a set of design principles which informed the design and layout. Our design needed to respect the wider Salford Central masterplan and integrate into the various new public realm proposals, as well as consider the practicalities of the phased development across the site.
It was necessary we created an excellent and safe, driver and building user experience with well-marked entrances in the building, along with a straightforward and efficient layout, while being simple to negotiate for both vehicles and pedestrians.
The design needed to be distinctive, to ensure that the car park stood out in its prominent location. As part of the regeneration of Salford Central, the car park needed to enhance the setting of the nearby residential area, without causing unnecessary light pollution. The car park had to be efficient and robust, maximise quality, and stand the test of time without excessive maintenance.
As the site was very small and constrained and we had a target of 600 parking spaces, which we achieved by designing a 10-storey car park.
Design features
Excellent customer experience through memorable design
DESIGN EVOLUTION
Creating a visually stimulating, dynamic design
sustainability
An efficient building requiring minimal maintenance
We have designed Stanley Street car park to minimise energy consumption through optimisation of passive design. The openings in the facade provide good levels of natural light and cross ventilation which reduces energy consumption.
The efficiency of the structure provides the maximum number of parking spaces over the minimum amount of space, reducing the building’s carbon footprint. By using repetition throughout the facade design, we have minimised the waste created and all the building components can be dismantled and recycled in future.
DESIGN CONCEPT
Bringing the facade to life
See this design come to life and watch how we developed the early cladding model.
collaboration
Working together to ensure compliance and cost-efficiency
We met regularly with the join clients, the operator NCP and the developer English Cities Fund (ECf - a joint venture between Muse Developments, Legal & General and Homes England), throughout the design process.
By holding regular meetings and workshops, we could test different design options, including the location of the vehicle and pedestrian entrances, car park layout and cladding design, so that we could optimise the design approach and make sure that the building remained within budget.
Through engaging with NCP, we developed the detail over a series of consultation meetings, to ensure that the design would be compliant with their Design Guidelines and scheme-specific requirements.
building circulation
Creating clear, safe and accessible routes around the space
key information
Project summary
Location
Stanley Street
Salford
M3 5FY
Client
ECf (Joint Venture between Muse Developments / Legal & General / Homes & Communities Agency)
Completion
2018
Value
£10m
Size
12,144 m2
Includes
637 spaces
20 Accessible spaces
6 Electric charge spaces
Awards
Finalist
British Parking Awards 2019, Best New Car Park
Finalist
British Parking Awards 2019, Special Projects Award (Facade)
Shortlisted
MSA Awards 2019
Team
Meet the team behind the project
Contact
Interested in
learning more?
Learn more about 'Stanley Street Car Park' and other projects by reaching out to one of our team
Get in touchRelated Projects

Sadlers Mead Multi-Storey Car Park
The high-quality, 250-space car park provides the much-needed infrastructure to further support the significant regeneration of the area.

Rochdale Interchange
Providing a significant contribution to the Rochdale Renaissance masterplan, the transport hub is an important, award-winning transport hub, better connecting people in the North West.
Manchester Airport Concorde Hangar
Our building consultancy team was commissioned to provide Employers Agent services for the design and build project to provide regeneration to the Aviation Viewing Park.
