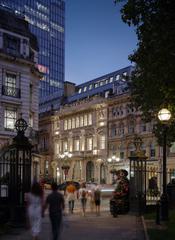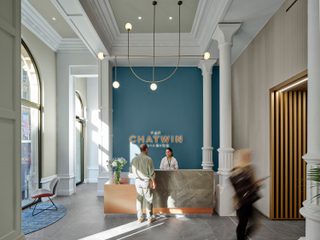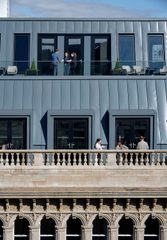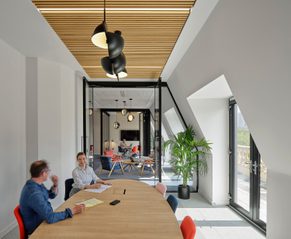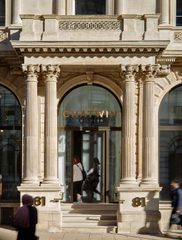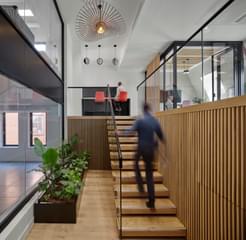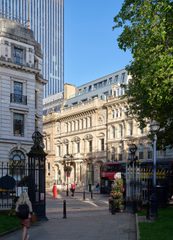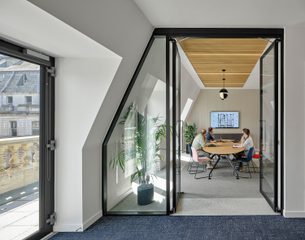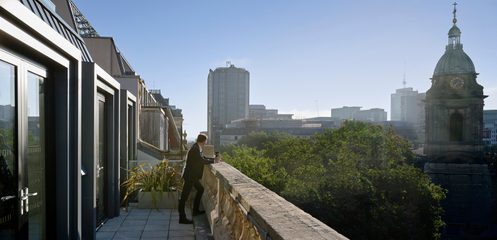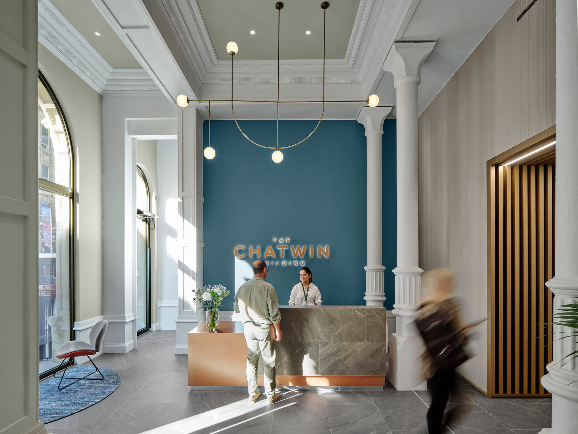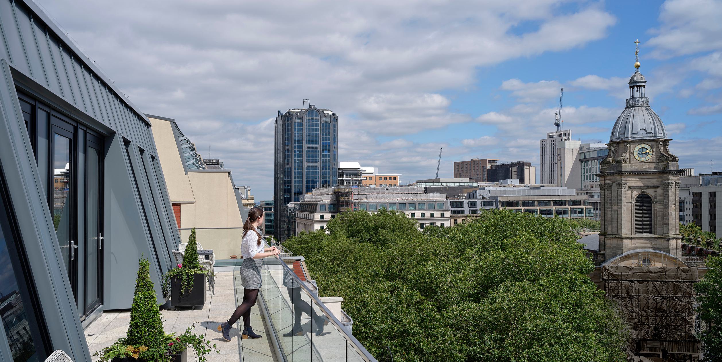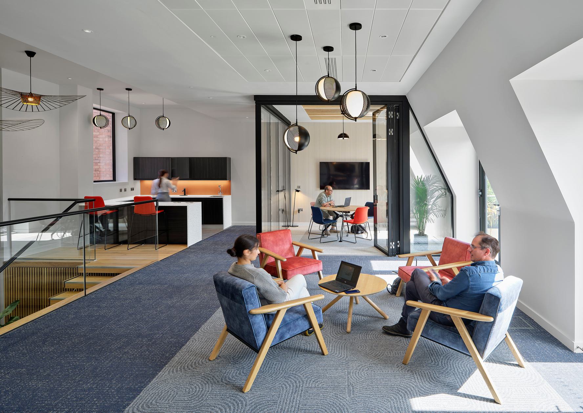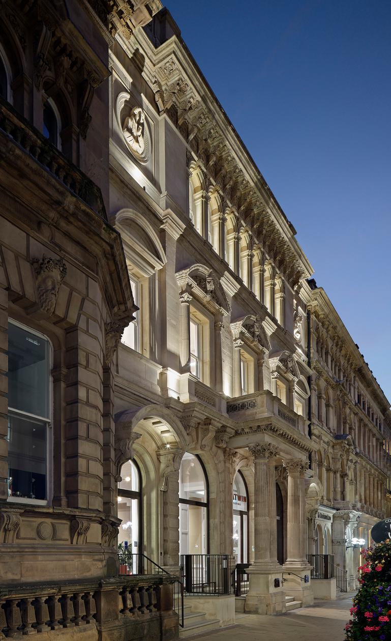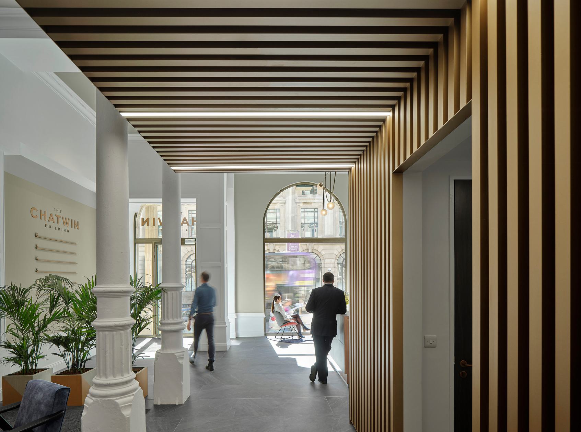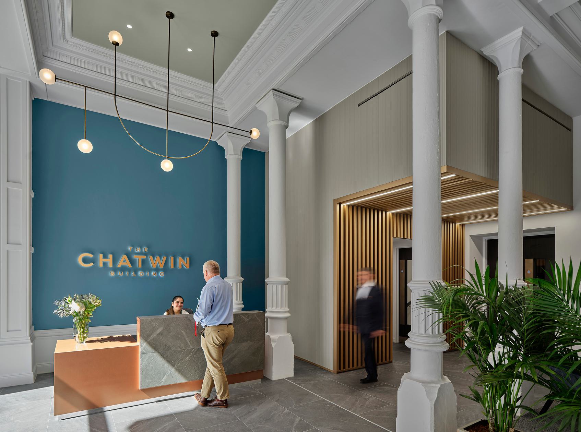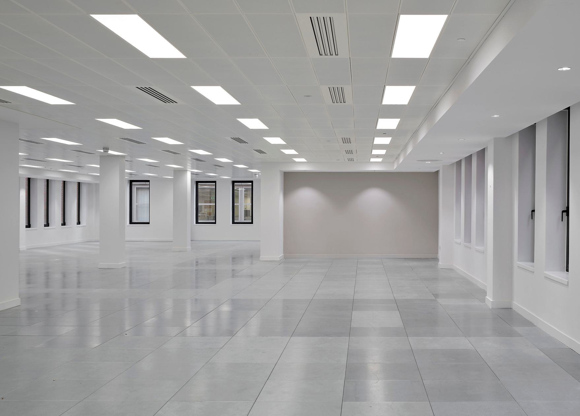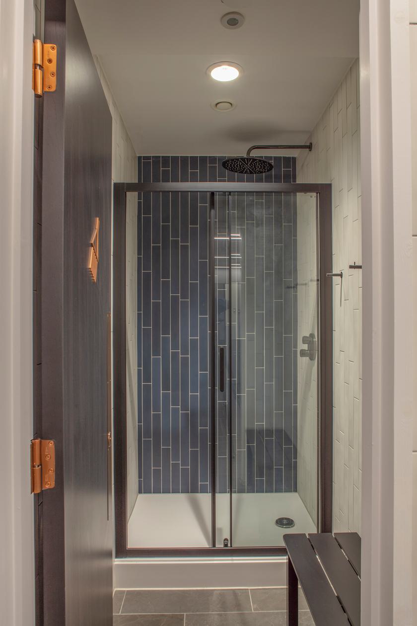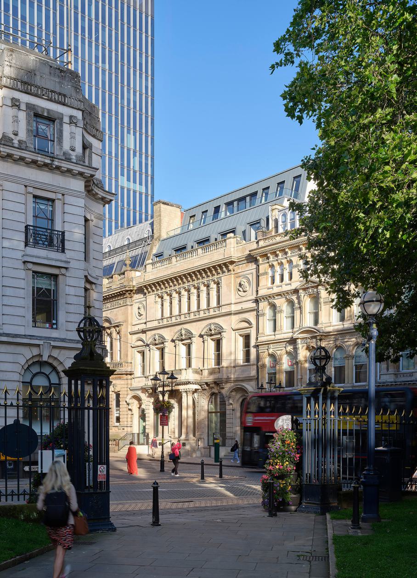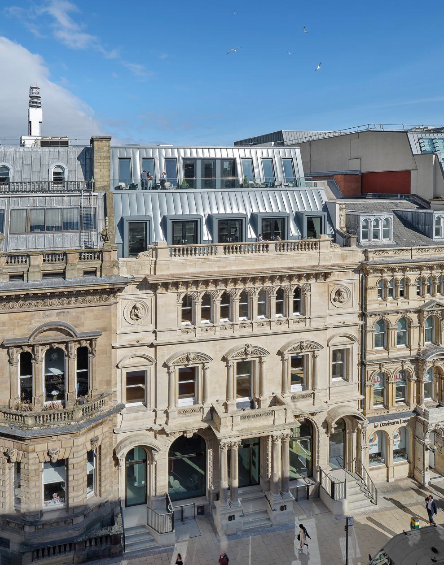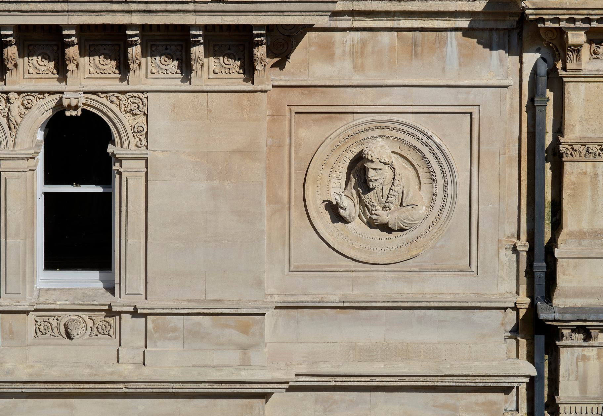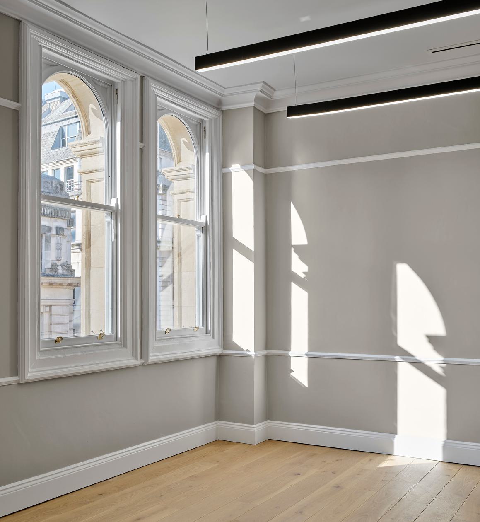Chatwin Building, 81 Colmore Row
Birmingham, UK
project overview
Grade II listed office reimagined for the modern worker
Located in the heart of the Colmore Business District, the refurbishment and extension of the Grade II listed 81 Colmore Row breathes new life into the office building. Now an important part of the prime business address, we repurposed the building to provide more lettable floorspace and modern amenities, whilst sensitively preserving its historic attributes.
Our refurbishment addresses the recent changes in ways of working. With flexible breakout space and meeting rooms, increasing employee connectivity, interaction, and collaboration.
The new terrace extension promotes strong connections to the outdoors, encouraging people to enjoy more time outside to benefit their wellbeing and productivity.
Original architecturally significant features, such as Corinthian columns, cornices and panelling have been preserved, highlighting the building’s distinct heritage.

project aims
Developing a space that meets the needs of the 21st century employee
Set to be the new home to leading employers within the district, the brief outlined the requirement to provide better amenities to benefit employees. Creating not only just a place to work, but also somewhere employees can relax, connect and collaborate. The space had to be fit for the future, matching the needs of the occupants, whilst retaining existing and heritage features.
We also had to address the existing upper floors, from poor daylight, minimal floor to ceiling heights, outdated facilities including a lack of disabled toilets, and windows not up to thermal standards. We expanded upon the existing space to create a contemporary workspace, incorporating unisex changing rooms, cyclist and welfare facilities as well as more collaborative socialising space.
design concept
Creating a contemporary workplace
design development
Transformation of the reception space
A key part of our client’s brief was to include a generous and welcoming reception entrance at ground floor level off Colmore Row. The existing entrance to the building was slightly awkward and felt dated. We introduced a strong front presence which complements the neighbouring buildings, whilst creating an entrance in which people felt proud to arrive at.
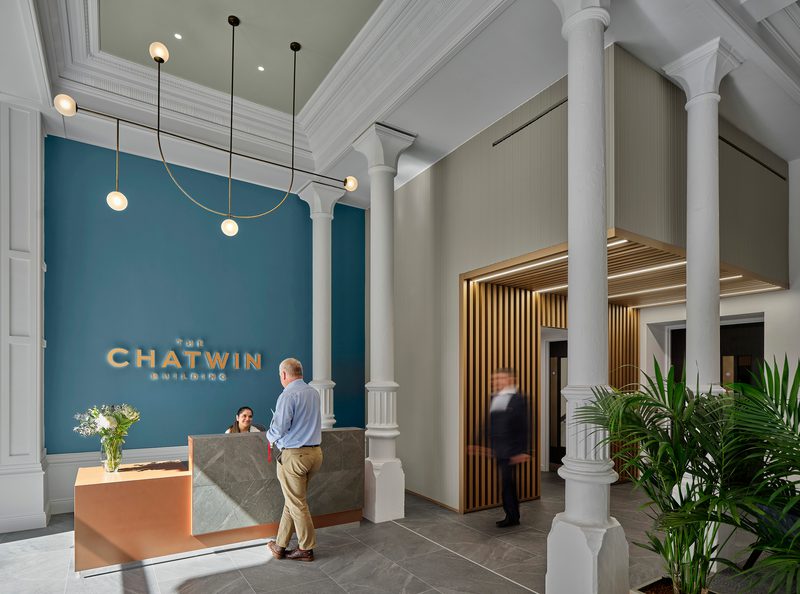
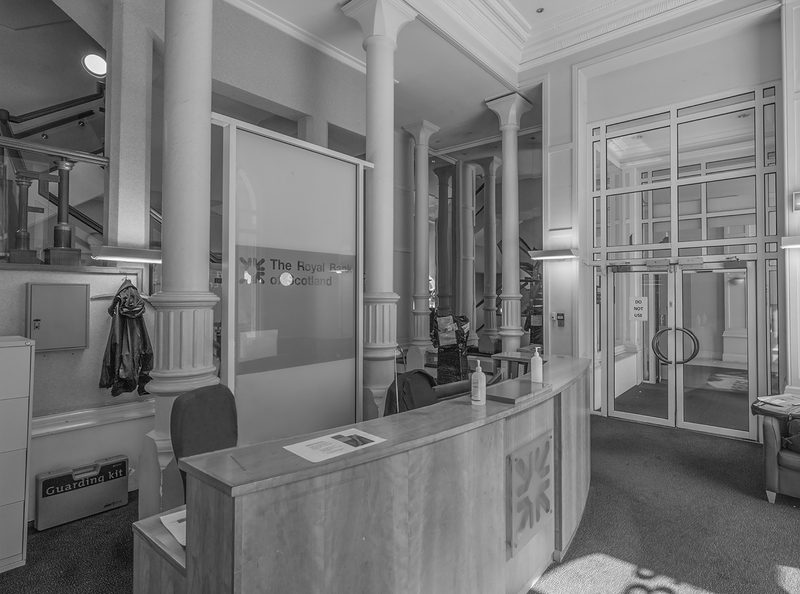
interior design
Bringing old and new together to create a harmonious, cohesive workspace
Through extensive consultation and collaboration with heritage consultants, the planning and listed building team, our interior designers have created a space which successfully and harmoniously marries together the existing building front with heritage Victorian spaces and the rear modern 80’s extension.
By using stone effect finishes, heritage Victorian colours and bronze, we are reflecting building’s origins of metalwork, gold and silversmithing. We have integrated old with new into a cohesive design, retaining and complementing the original arched windows of the frontage with feature lighting and flooring design.
Interior design
Minimal, clean lines sitting alongside classic features
transformation
Exploring the project’s inspiring revitalisation
Hear from project architect Simon Lamprell and interior designer Jenny Flower as they explore the visionary journey behind the transformation of the Grade II listed building into the vibrant, sustainable office space it stands as today.
design development
New bespoke contemporary office space
An increase in office floorspace was needed to enable the building to accommodate tenants with more employees. We refurbished the floor plates to bring them up to current standards, maximised ceiling heights and adapted the core levels to avoid level change within the floor plate and improve accessibility. The new core arrangement also allows for disabled WCs and two new lifts.
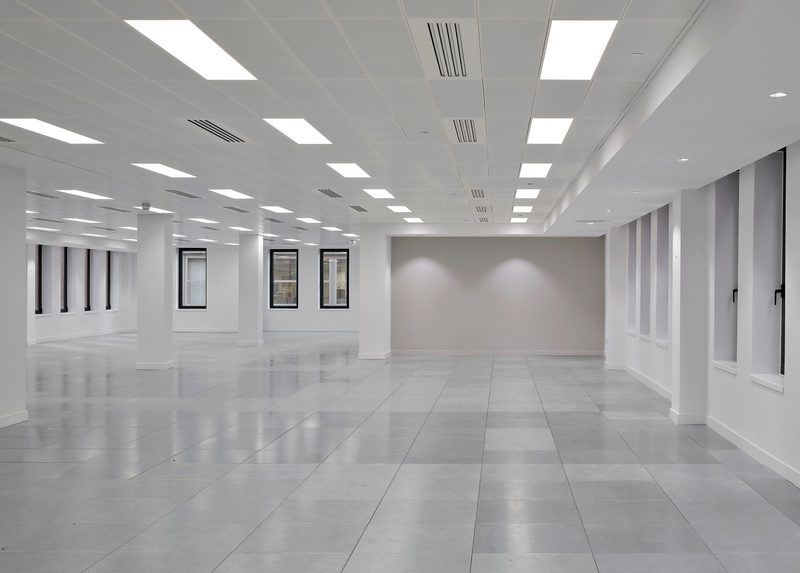
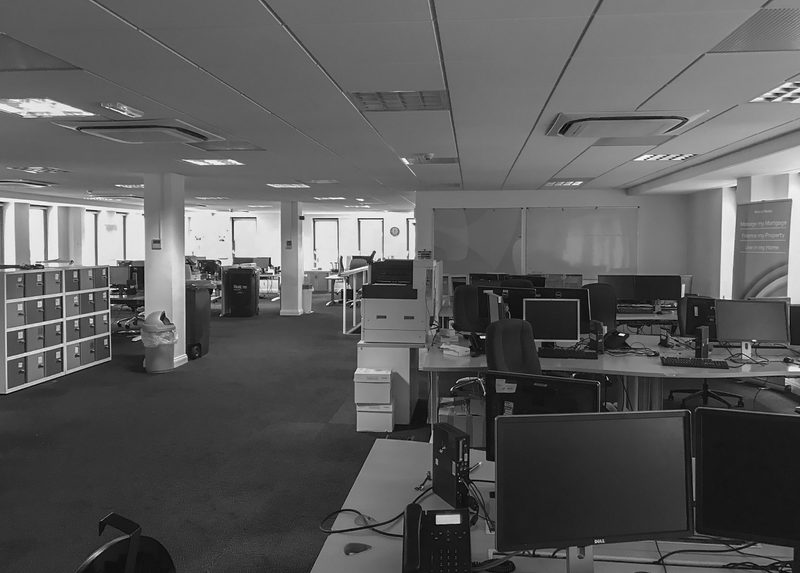
Sustainability
Preserving and enhancing historical significance
key information
Project summary
Location
Birmingham, B3 2BA
Client
Floreat Group
Completion
2023
Value
£5m
Environmental
BREEAM Excellent
EPC B Rating
Size
2,581 m2
Includes
Grade II listed building
Office space
Break out space
Terrace area
Ground floor restaurant
Team
Meet the team behind the project
Contact
Interested in
learning more?
Learn more about 'Chatwin Building, 81 Colmore Row' and other projects by reaching out to one of our team
Get in touchRelated Projects

01 Blythe Gate
A refurbishment which brings back to life an existing office building, in beautiful parkland, that is fit for modern working.

55 Colmore Row
At the heart of Birmingham’s prestigious business district, 55 Colmore Row is an extraordinary example of a statement Victorian building, refurbished and repurposed into a Grade A workplace.

UK Hydrographic Office
Winner of the British Council for Office’s Best of the Best Workplace, this transformational workplace encourages new ways of collaborative working.
