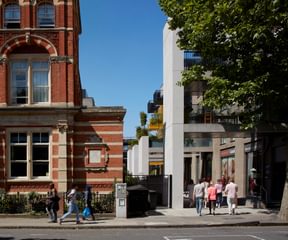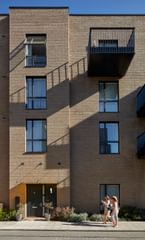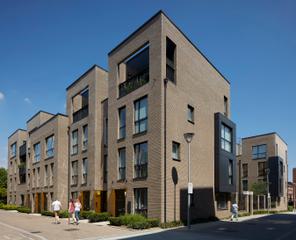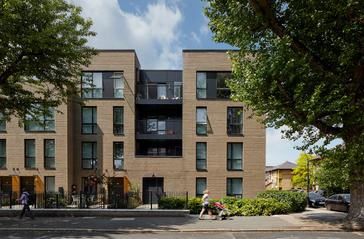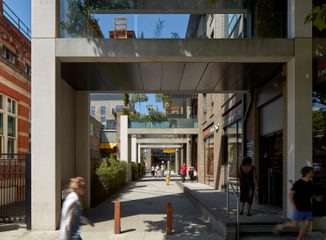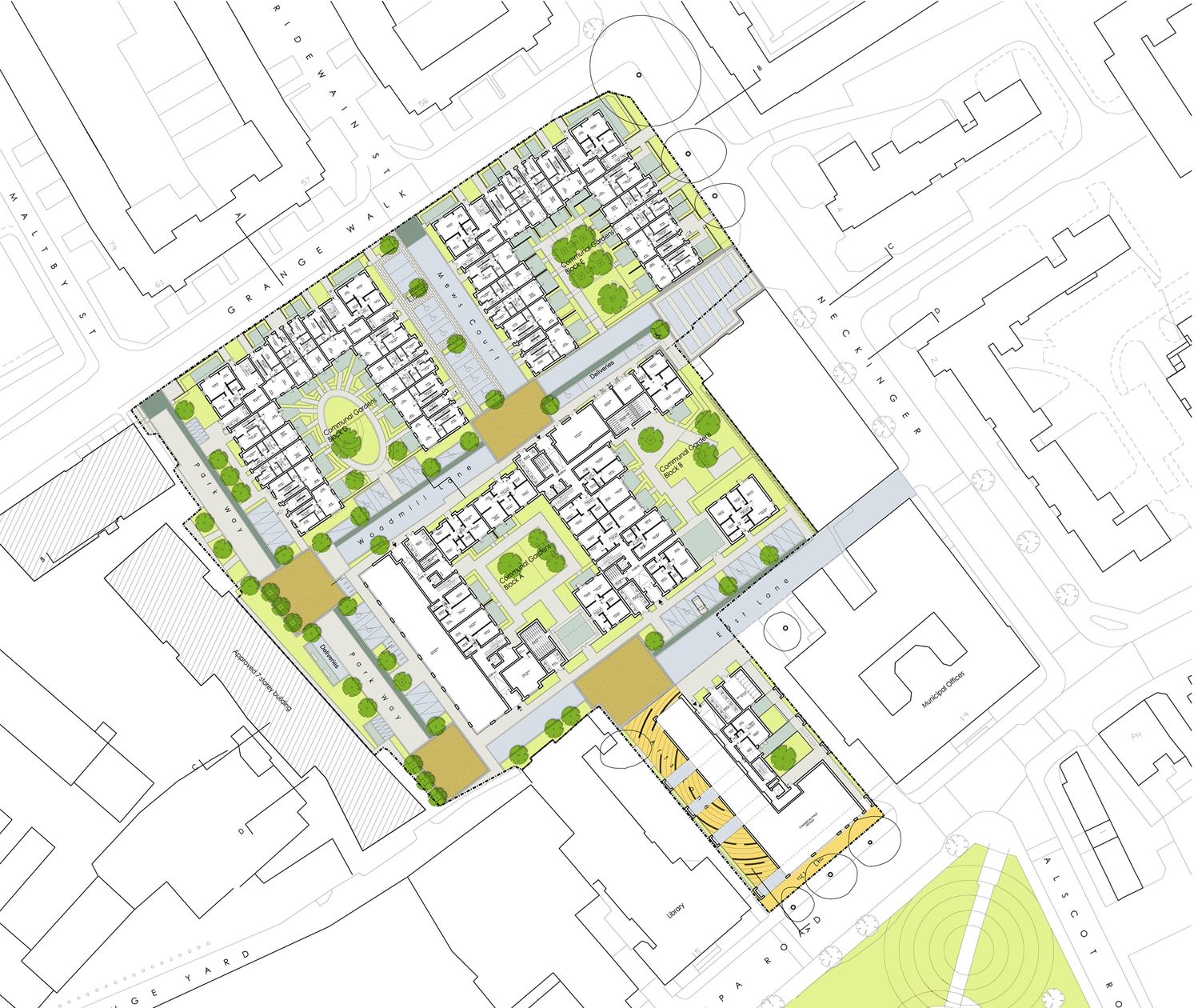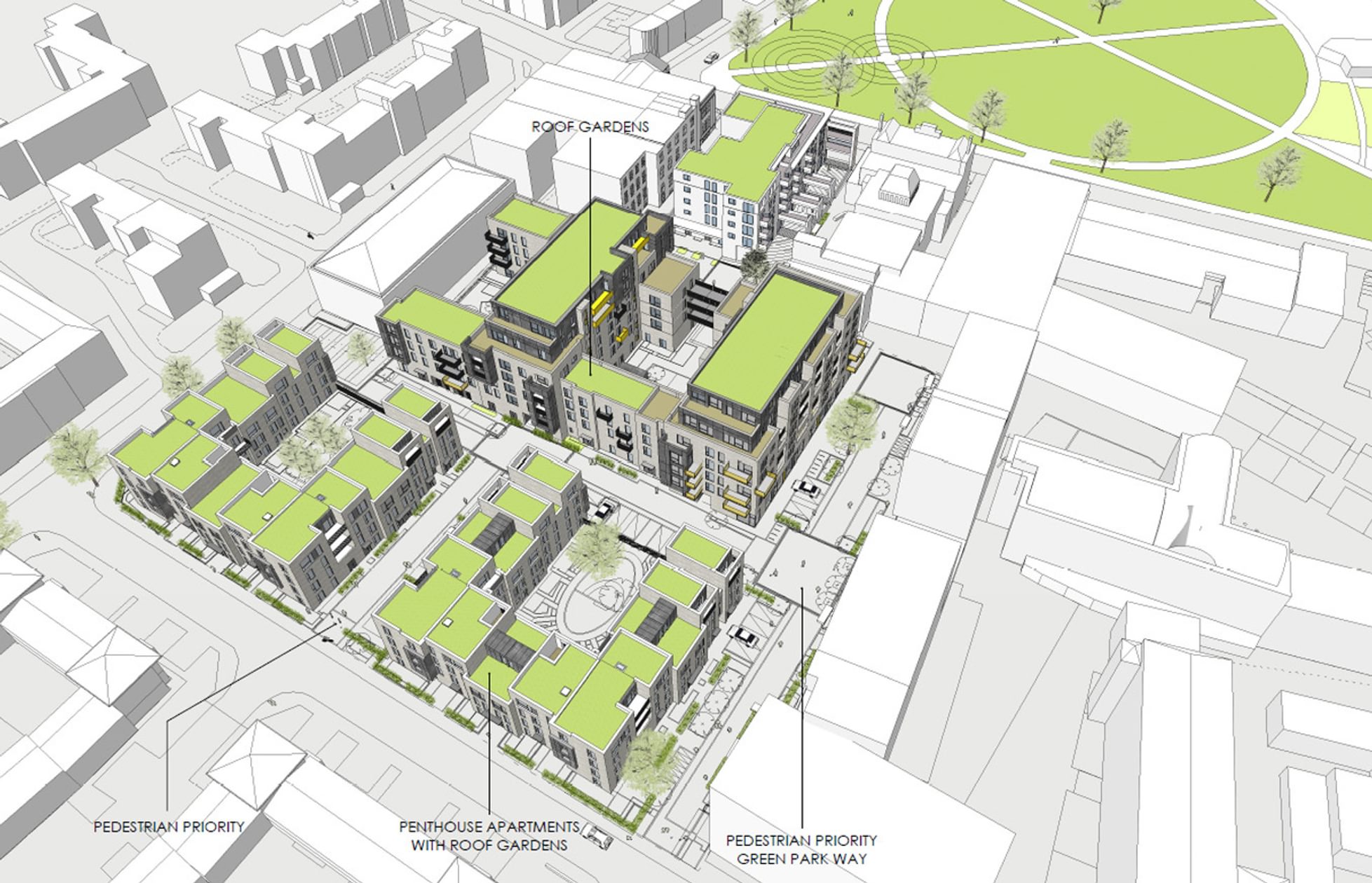The Exchange
Southwark, London
project overview
Unlocking a challenging inner-city site to create safe living space
Through contextual and sustainable design, The Exchange provides 205 homes designed to enhance the lives of the residents. Whilst also addressing the need for more outdoor family space in the city and creating nearby retail space giving residents access to everything within walking distance.
Drawing on the rich and varied heritage of the site, of tanneries, semi-industrial buildings and post war social housing, the identity of The Exchange was formed. Respecting the challenges of a site that was severely bombed during the Second World War and has two listed civic buildings to the main frontage along Spa Road, the masterplan promotes healthy living spaces for the local community.
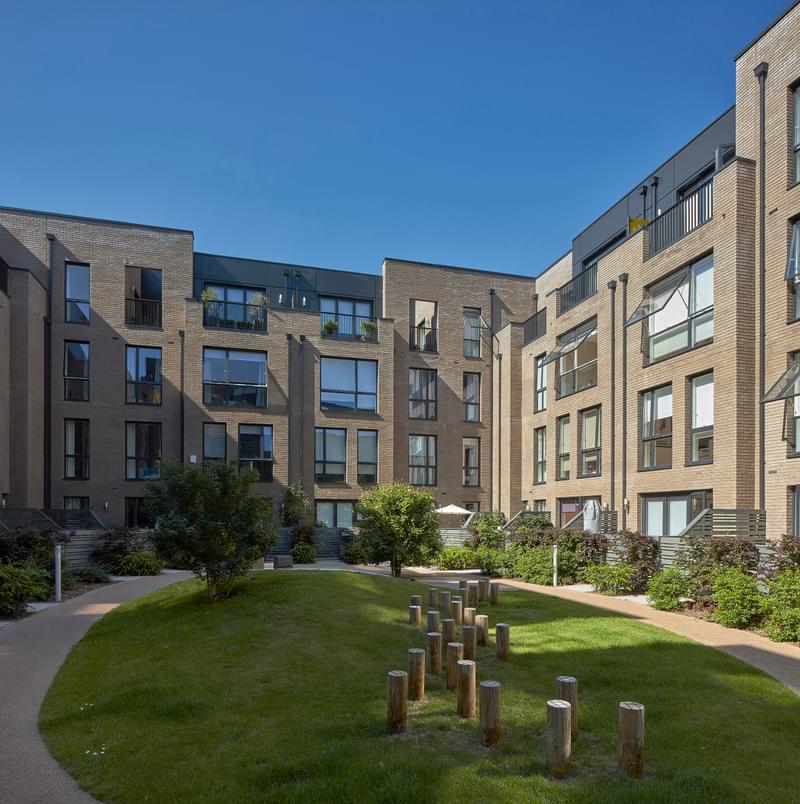
project aims
Strengthening communities through safe and secure design
The main aim was to create a new model for delivering considerate residential design within a high-density area in the city. At the time, the area comprised of existing one and two bedroom homes. It lacked much of the variety needed to address Notting Hill Genesis’ (NHG) main priority - a lack of safe and secure family living and amenity space in the local community.
It was also important, through urban design, to create a harmonious relationship between the new buildings and listed buildings. The new buildings are also legibly designed to link through an urban parkway to the wider Bermondsey Spa regeneration area.
Supporting the health and wellbeing of residents, we have also carefully designed semi-private courtyards for communal use, and generous private roof terraces and balconies. Townhouses have their own patio gardens that open to secured communal courtyards with play space.
A true mixed-tenure development, it is one of the first ‘cross subsidy’ schemes by NHG where the private sale profits supports affordable housing. The Exchange has benefited the local community helping people in need of safe affordable housing - the final tenure split on the scheme is 44 Affordable Rent homes, 102 Shared Ownership homes and 59 Private Sale homes. This provides over 70% affordable homes without the need for external funding as well as creating a truly mixed and accessible community.
Designed for lifestyle - Modern lifestyles are shaping the design of this new generation of houses, marking a decisive shift away from the traditional idea of the house as a box with rigidly defined rooms for sleeping, eating and relaxing.”
Homes & Properties Magazine
design concept
Complexities of an inner-city brownfield site
Key information
Project summary
Location
Southwark, London
Client
Notting Hill Genesis
Completion
2014
Value
£30m
Size
12,000 m2
Includes
205 homes
Awards
Housing Design Awards 2016
Shortlisted
BD Architect of the Year Awards 2014
Shortlisted - Housing Architect of the Year
Housing Design Awards 2010
Shortlisted
Contact
Interested in
learning more?
Learn more about 'The Exchange' and other projects by reaching out to one of our team
Get in touchRelated Projects

Acton Gardens
Part of the significant regeneration plan of South Acton Estate, bringing a collection of local neighbourhoods that encourage connectivity between residents.

Upton Village
Regeneration of the Plaistow Hospital providing 168 homes through cutting-edge innovative and sustainable design.

Hertford Gas Works
A mixture of much-needed apartments and townhouses spread across three character areas – Riverside, Marshgate Drive and Mead Lane.
