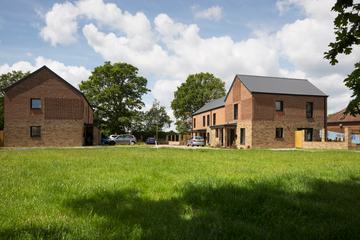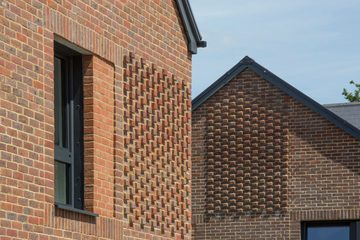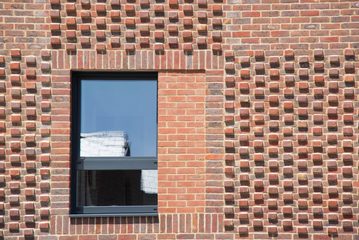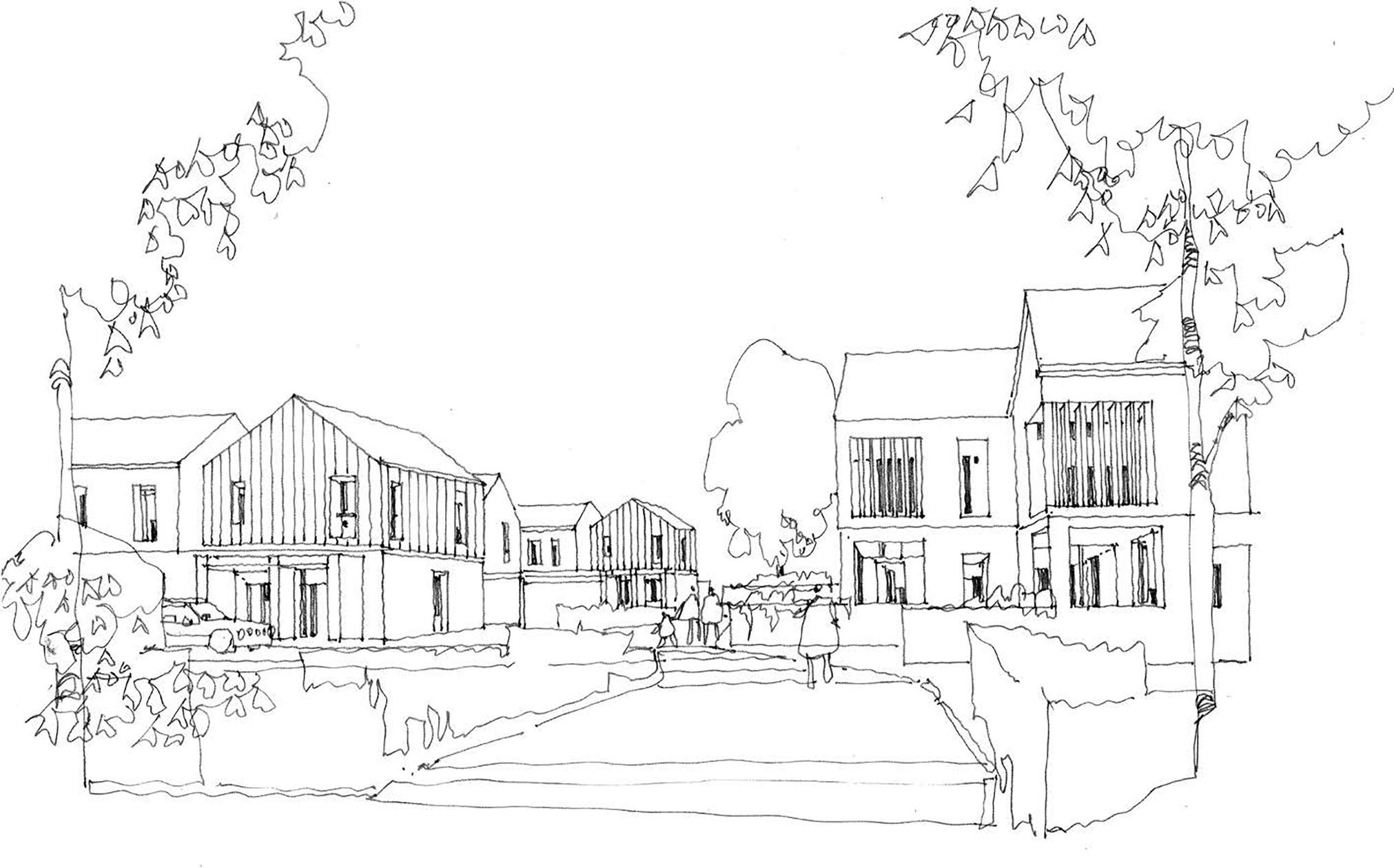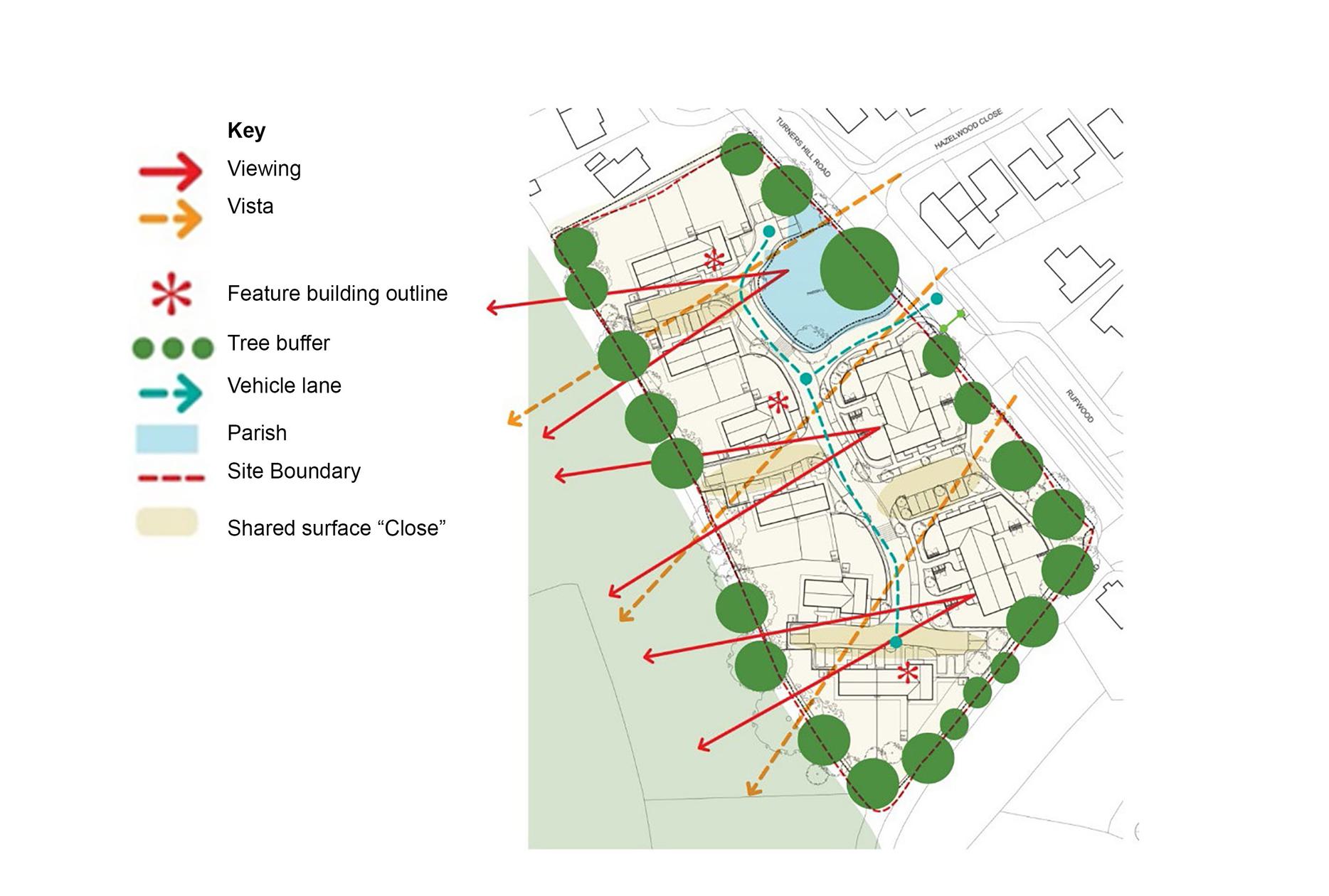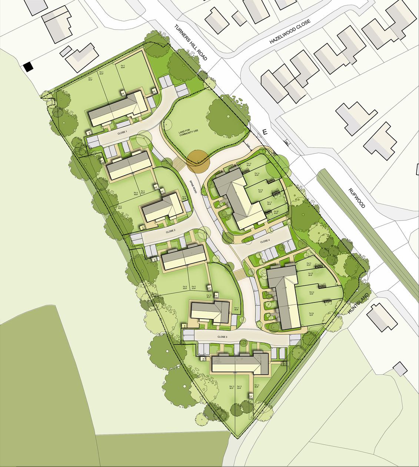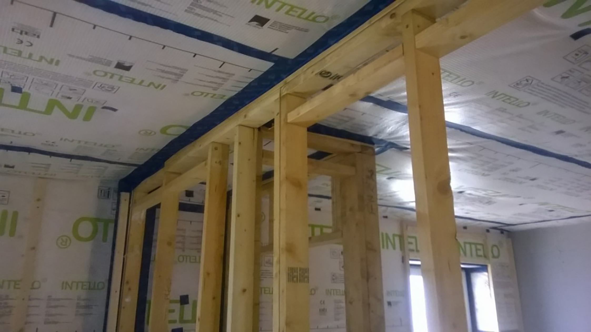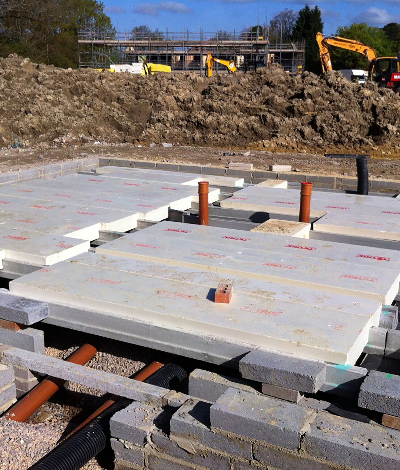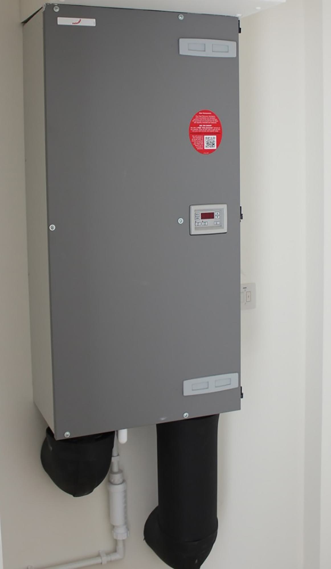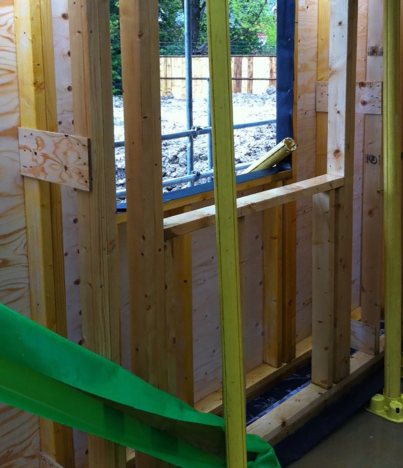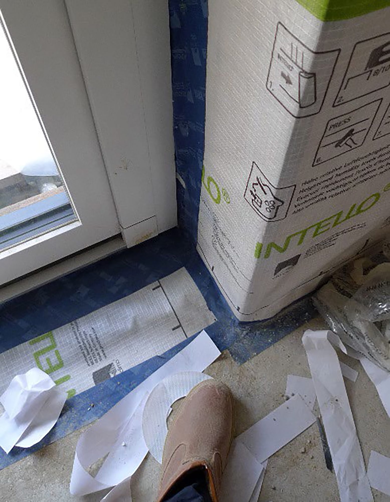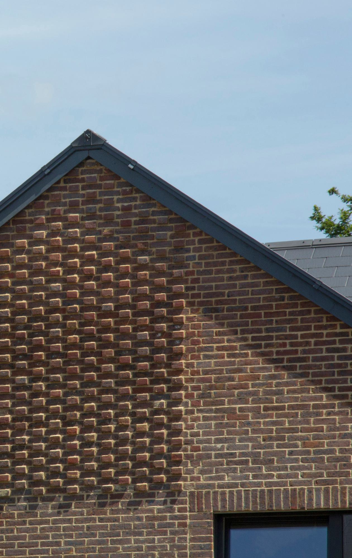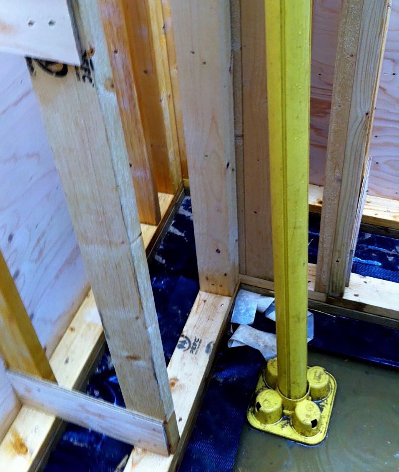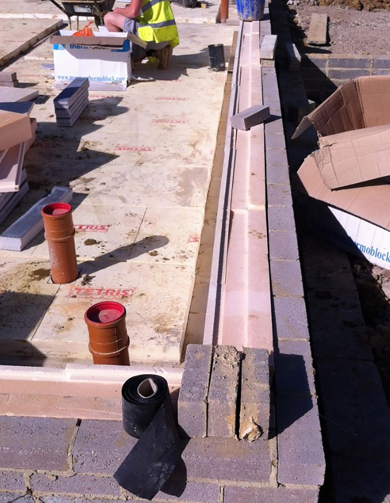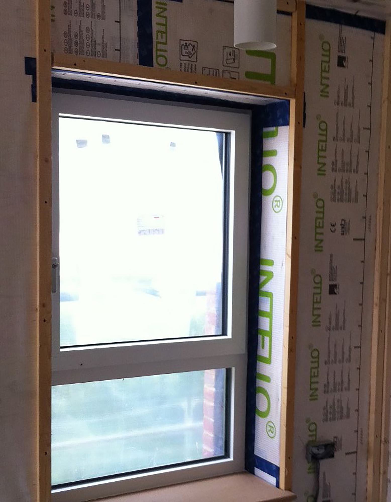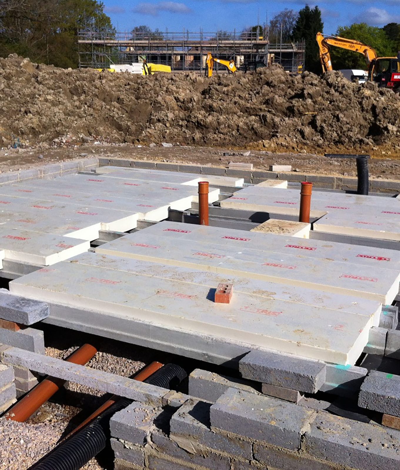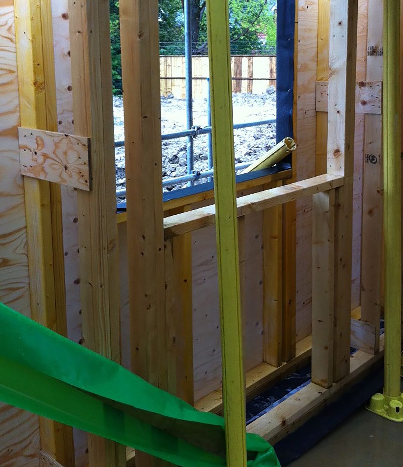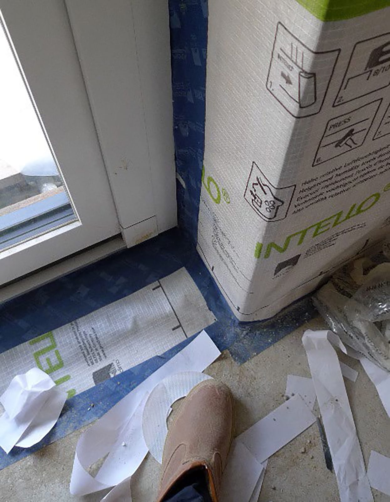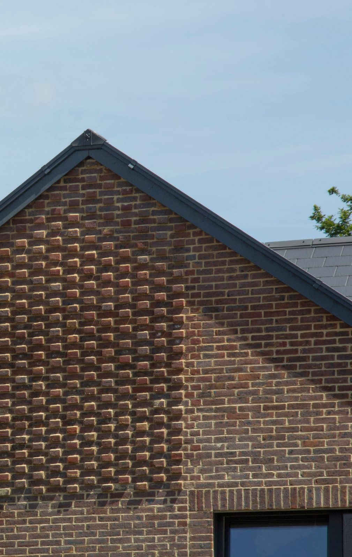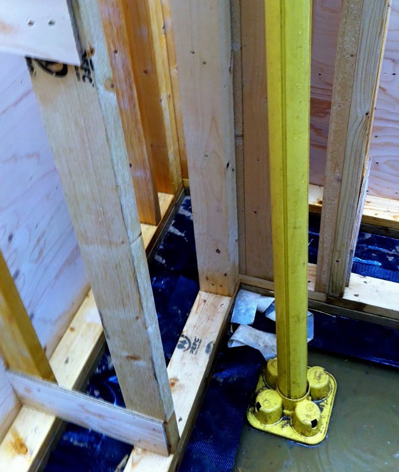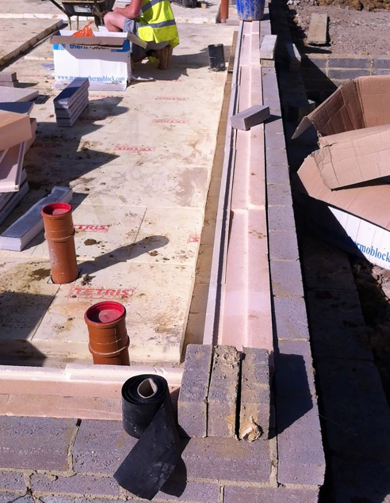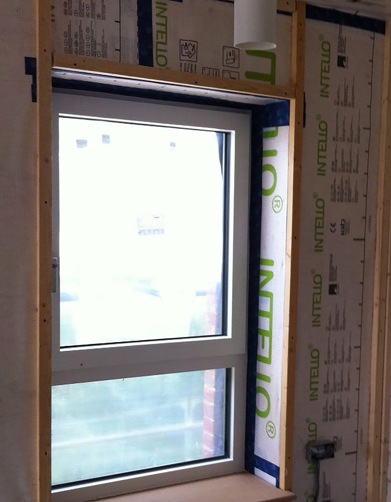The Pheasantry
Crawley, UK
project overview
Passivhaus certified homes, in an idyllic, rural setting
The Pheasantry at Turners Hill, Crawley, is a highly environmentally conscious development, consisting of 26, 100% affordable, Passivhaus certified, family homes. Set on a Rural Exception Site in Mid Sussex, the Pheasantry was designed to meet local housing need and has given the community who has been priced out of the local market, the ability to remain where they work, live or have grown up in.
We developed a masterplan for the site which complements its idyllic rural setting. The homes enhance the health and wellbeing of the community, by providing comfortable places to live, which are extremely good value, with very low energy bills each year, reducing fuel poverty.
site development
Responding to the context whilst providing highly innovative, sustainable homes
A robustly constructed, attractive scheme that successfully fulfils the criteria. It’s a rural exception site, so outside normal planning rules – meeting housing need in a rural area.”
Judges comments
Best Sustainable Scheme, 2015 National Housing AwardsPASSIVHAUS DESIGN
Prioritising comfort, efficiency and sustainability
Passivhaus is a comfort standard and an independent certification system to verify both the design and its implementation. By using the Passivhaus standard as a methodology when designing The Pheasantry, we could build upon our sustainability expertise and this enabled us to look for value-added solutions from the adoption of Passivhaus technology and principles.
We worked with Passivhaus Consultants, Low Energy Building Consultants (WARM) to ensure that the homes were low energy in use, whilst being kind to the environment.
Having Passivhaus certification ensures that all the homes in The Pheasantry are extremely airtight. This creates less drafts, making them feel warmer at lower temperatures. Fuel poverty is reduced, with residents using their central heating systems much less. The homes have an extremely high environmental performance standard, whilst working well for family life and without being ‘out of the ordinary’.
passivhaus design
Essential elements in achieving a good thermal envelope
passivhaus design
Delivering efficiency with measurable targets
Using the Passivhaus standard enabled us to create homes which were quantifiably more efficient than housing built to building regulation standards at the time of construction in 2015.
2.5
times more efficient
insulation values
5
times better
air tightness
3
times less
energy than average
2
radiators required
in each house
3.5
maximum
Heat Loss Factor
100%
affordable
homes
passivhaus design
An exacting, meticulous and fabric-first approach to construction
key information
Project summary
Location
Crawley Down, Crawley RH10 4HE
Client
Hastoe Housing Association
Completion
2015
Value
£3.5m
Includes
14 houses
12 flats
Size
2,000 m2
Environmental
Passivhaus accredited
U values
Floor - 0.093W/m2K
Roof - 0.065W/m2K
Ext. wall - 0.10W/m2K
Windows - 0.79W/m2K
Sound insulation - 34dB
Awards
National Housing Awards 2015
Winner - Best Sustainable Scheme
Mid Sussex Design Awards 2015
Winner - Best Sustainable Scheme
Contact
Interested in
learning more?
Learn more about 'The Pheasantry' and other projects by reaching out to one of our team
Get in touchRelated Projects

Upton Village
Regeneration of the Plaistow Hospital providing 168 homes through cutting-edge innovative and sustainable design.

Langarth Garden Village
The nature-led masterplan, developed with the local community will create a healthy environment for people to live in, grow and develop over time.

Hertford Gas Works
A mixture of much-needed apartments and townhouses spread across three character areas – Riverside, Marshgate Drive and Mead Lane.

