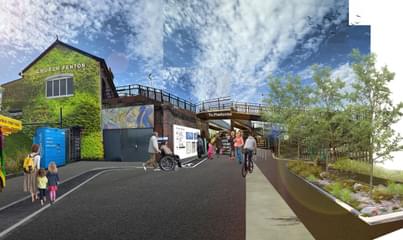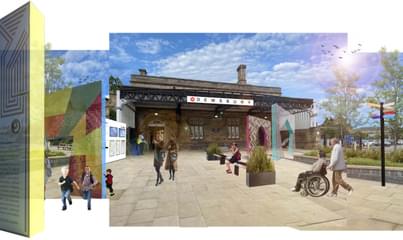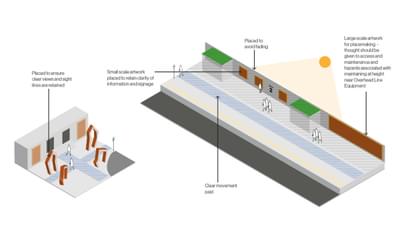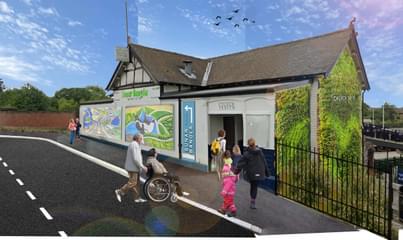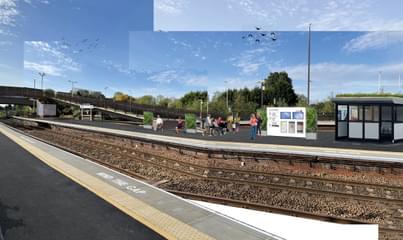TRU Design Code
National, UK
project overview
Designing a seamless passenger experience across the TRU route
Working in close collaboration with Network Rail and other key stakeholders in the TransPennine Route Upgrade (TRU), our multidisciplinary team developed a Design Code document for route-wide TRU stations.
To achieve a coherent passenger experience across the route, the document sets out design principles for the ‘look and feel’ of all stations on the TRU line excluding Leeds, Manchester Victoria, Manchester Piccadilly and York. To identify the consistency challenges, our team carried out site visits at five stations on the route. This offered a snapshot of the existing variations in colour and finish, signage, wayfinding, enhancements and furniture typology from station to station as well as between elements at the same station.
Resolving some of these inconsistencies, whilst allowing for individual operator branding and local character to be incorporated, we developed three overlaid design principles for colour, branding and enhancements which can be applied to different contexts. The proposed base palette creates a neutral backdrop of black and buff for all other interventions and enhancements to be clearly expressed.
Promoting local engagement and placemaking, it is proposed that public and community art is used to enhance the stations and celebrate their rich culture and heritage. To further the sense of individual location identity and encourage ownership, it is suggested that location specific themes inform the artwork such as local legend, culture, language, poetry, notable people and landmarks.
SUSTAINABILITY
Integrating modern technologies to future-proof stations
Our design principles focus on longevity and sustainability in considering materials, upgrades and technology. To improve biodiversity and promote the wellbeing of customers and staff, our design guide encourages planting throughout the stations where possible. This could be introduced as living walls to entrances or free standing pre-grown screens and planters at platform level.
Ensuring colour and interest all year round and to support with improving air quality, living walls would be developed using a palette of local flora and fauna. The possibility for habitats like bird and bat boxes and insect hotels would also be considered, similarly to the ANS Global organic substrate wall system that has been successfully installed on Manchester Deansgate Metrolink.
Where waiting shelters are to be replaced, the Design Code highlights a further opportunity to use features from the natural world. An enhanced shelter typology with photovoltaic (PV) panels for solar powered lighting and a living roof has been developed for review on a station-by-station basis.
Team
Meet the team behind the project
Contact
Interested in
learning more?
Learn more about 'TRU Design Code' and other projects by reaching out to one of our team
Get in touchRelated Projects

Circular design, accountability and energy resilience: Glasgow's decarbonisation roundtable event
At our decarbonisation roundtable discussion — the third of this year’s series — professionals from across public and private sectors came together to explore the opportunities and challenges ahead.

Network Rail Site Surveys
As part of a larger scheme, our geomatic consultancy team was appointed by Network Rail to carry out a range of specialist services.

Crewe Station
We created a robust and efficient cost plan that delivered measurable benefits to the station environment and travelling public.
