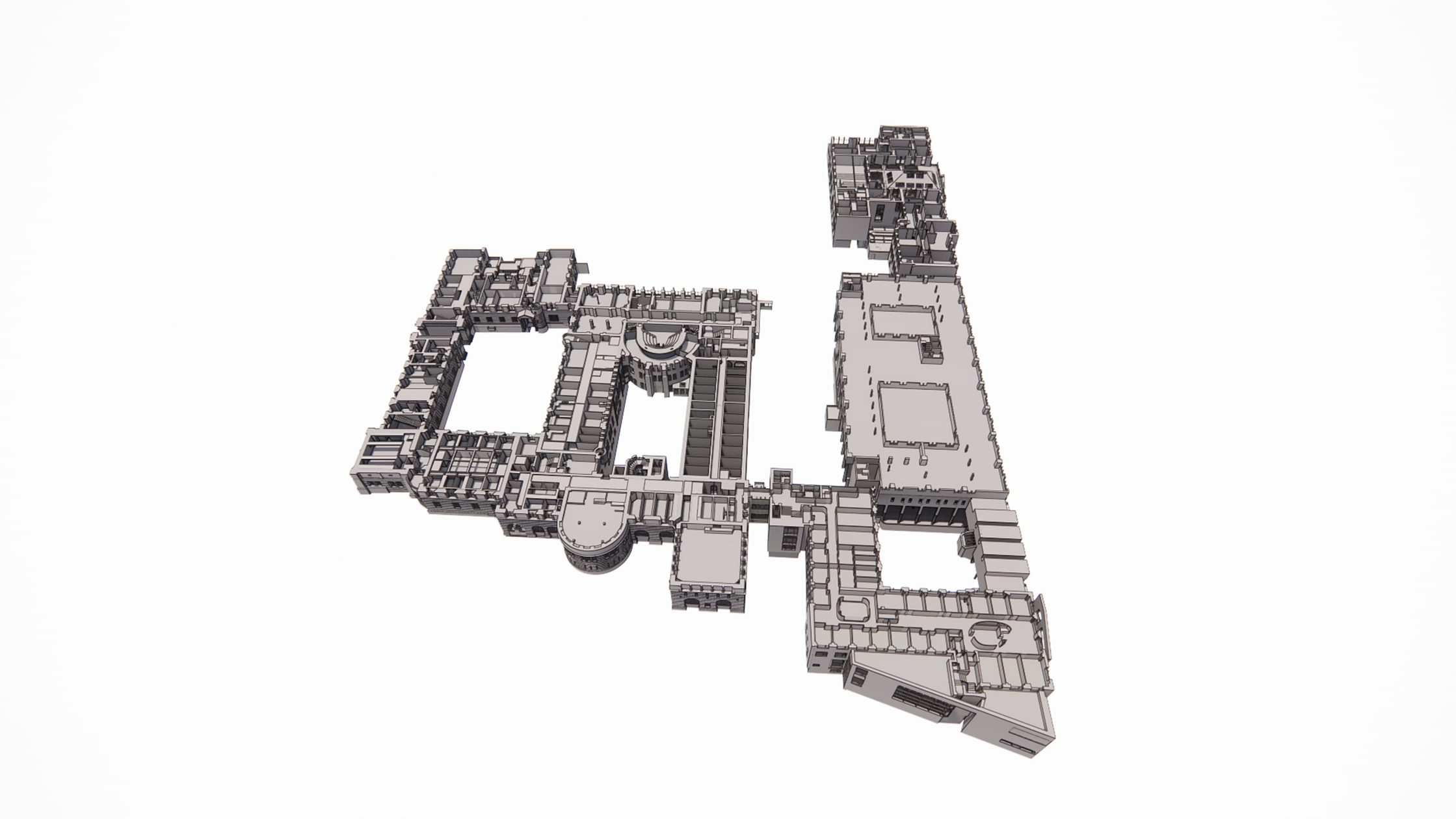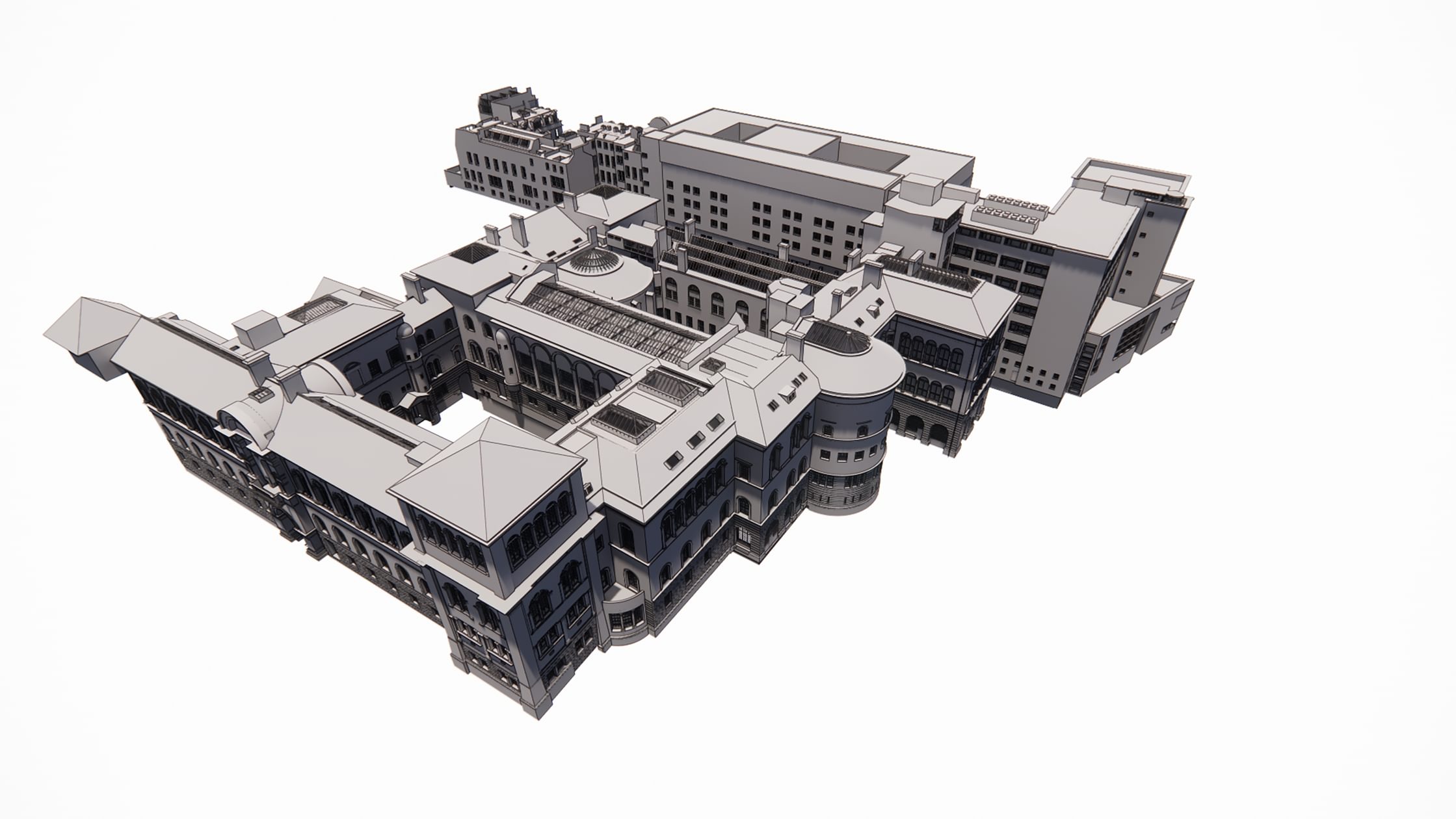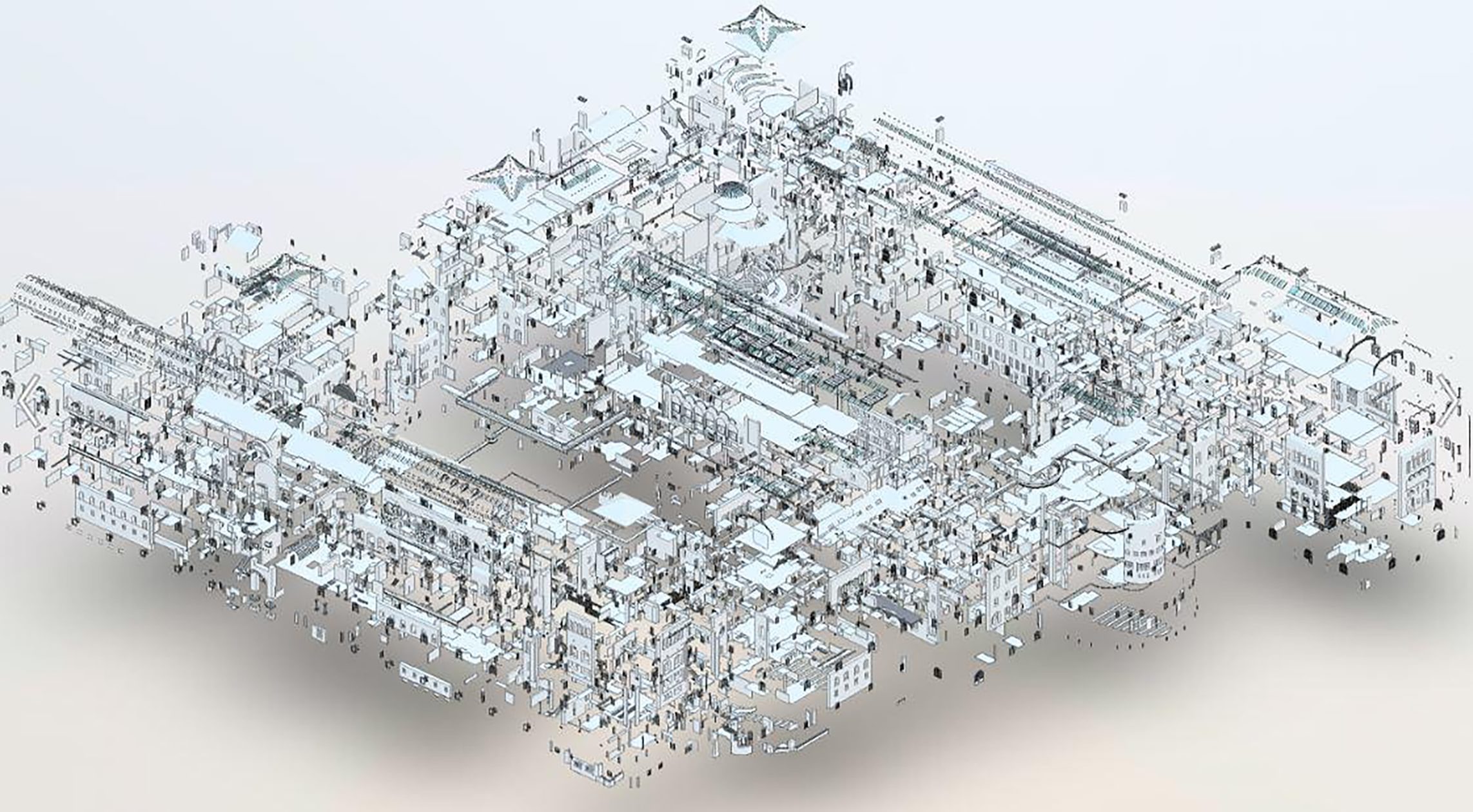University Buildings - Geomatics Surveys
Edinburgh, UK
project overview
Informing feasibility studies through scans to BIM of historic buildings
The University of Edinburgh has several historic buildings making up its site, each including extravagant halls and decorative details, demonstrating grandeur to their visitors.
These buildings include the Teviot Building; Assembly Building and New College; the Chrystal Macmillan Building; Minto House; and the Hugh Robson Building. These buildings are of a similar type, age, and architectural style, with the exception of the Chrystal Macmillan Building, which is modern.
The Teviot Building, for example, is a significant and prominent Category A listed building, built between 1876 and 1886. It is a three-storey, purpose-built university complex in 15th century Italian Renaissance style, and previously housed the Medical School. It is the current location of the University’s Anatomical Museum.
The Category B listed Minto House and Malting Building is both an important part of the university and wider city, originally built to house the extra-mural medical department for women.
We were asked to complete surveys of each building to inform feasibility studies for the redistribution of accommodation throughout the University estate.
Geomatic scans
University of Edinburgh scans
scan to bim
Creating highly detailed 3D models to highlight key features
The surveys were used to inform a programme of sensitive refurbishment and retrofit, supporting a series of departmental relocations and reorganisations. As one department relocated, the vacated space was sensitively altered and reconfigured to enable other departments to move. This also helped the university to maximise the benefit it gains from its estate.
For each building, we carried out scan to BIM surveys, providing a range of services including comprehensive and highly detailed 2D drawings, floorplans, and internal and external elevations. We extracted detailed plans, elevations, and sections from the information gathered. Each building was developed to BIM Level 3.
For example, at Minto House, we carried out laser scanning, captured topographical data, created a 3D topographical model, and extracted 2D AutoCAD elevations and floorplans from the 3D model. We created a digital portal to allow the University to access the data through a portable drive. The 3D Revit modelling took a significant amount of time, with up to three geomatic surveyors working on it at any one time.
All structural and decorative items were captured through laser scanning, and the 3D models were built on a phased basis. These began with the structural and decorative elements, with MEP information added at a later date.
challenges and solutions
Carrying out complex surveys while minimising disruption
As data sets grew in volume, the creation of the models grew more complicated. Due to the size of the data sets, it was critical that we considered how the university wanted the data to be stored and handled.
The surveys were also carried out while the university was in session, adding a further level of complexity. To prevent disruption to normal operations and student body, we worked before and after lectures finished, liaising with various stakeholders, to ensure that all university operations were considered and factored into the programme. This included lectures, seminars, exams and administrative functions.
All deliverables were achieved on time, to the required high-quality, and to the university’s complete satisfaction.
Contact
Interested in
learning more?
Learn more about 'University Buildings - Geomatics Surveys' and other projects by reaching out to one of our team
Get in touchRelated Projects

Hyperpolarisation Laboratory
Our building consultancy team was commission to provide building surveying, design, and contract administration services for the extension of the laboratory.

Larchfield Building
We were commissioned to prepare a scheme to convert the former two-storey teaching space and mill into an Enterprise and Innovation Centre, providing a home for small and medium start-up businesses.

National Portrait Gallery
Our Geomatics team were appointed to carry out a Scan to BIM survey of the Gallery, collecting information to be used in the Gallery’s plans to refurbish and extend the building in the future.






