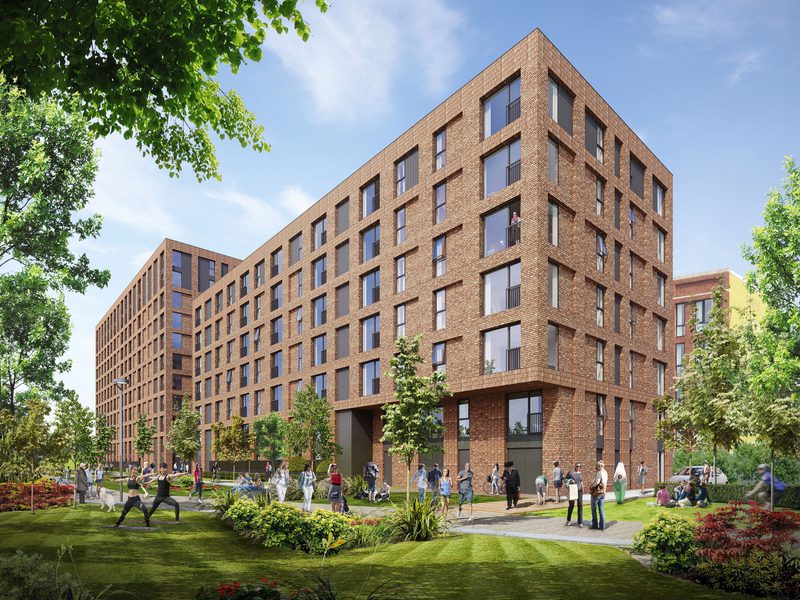Upper Wharf Street
Salford, UK

project overview
Vibrant residential development breathing new life into the area
Our design for Upper Wharf Street will revitalise the Salford area, creating much needed new homes as part of the wider Crescent Framework.
Two new blocks (A and B) will provide 204 homes across a mixture of one-bed and two-bed apartments. The two buildings are designed to appeal to a range of tenants, incorporating a range of communal amenities. With inviting social spaces in block A, while block B will include a gym, catering to varied lifestyles.
Maximising the site position and opportunities for natural daylight, the blocks ascend in scale from seven storeys on Oldfield Road up to 11 storeys at the western end of the site.
The strategic site location near the lively and community-driven Middlewood Locks site will further adds to its appeal, promising to contribute positively to the evolving character of the neighbourhood.
the crescent development framework
A vision for Salford’s dynamic regeneration
The Crescent represents one of the UK’s most exciting regeneration opportunities, building on the positive transformation of Salford in recent years as a significant part of the Northern Powerhouse initiative.
The area holds the potential to evolve into a high quality, globally recognised destination for people looking for places to live, learn, work and enjoy.
key information
Project summary
Location
Salford, M5 4BY
Client
Canal & Rivers Trust, Bloc
Completion
Ongoing
Size
204 homes
Includes
Mixture of one and two-bed apartments
Communal area
Social spaces
Gym
Team
Meet the team behind the project
Contact
Interested in
learning more?
Learn more about 'Upper Wharf Street' and other projects by reaching out to one of our team
Get in touchRelated Projects

Gould Street
Part of the regeneration of the Northern Gateway, the residential development sits as an exemplar in affordable, community-driven living.

Store Street
To be delivered in partnership with Bloc and Canal & River Trust, our affordable housing scheme will provide a mixture of one and two bedroom apartment and two bedroom townhouses.

Stervon House
A welcome 412-bed student accommodation, replacing the former, tired industrial structure.


