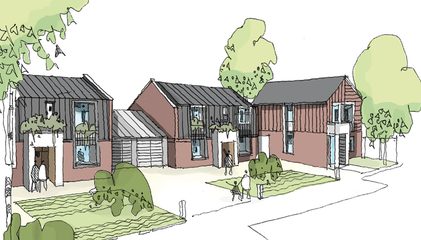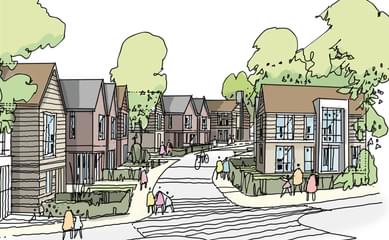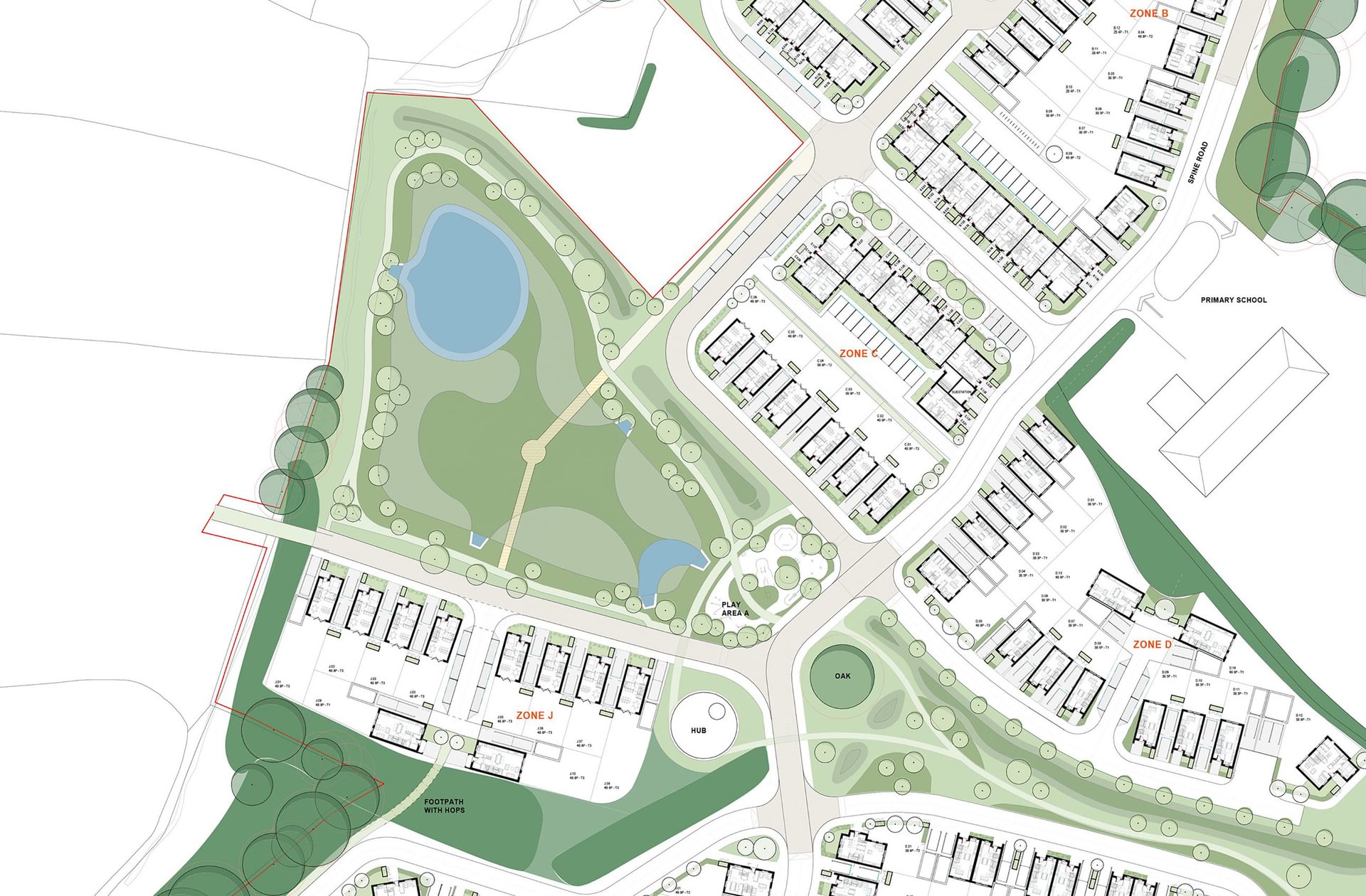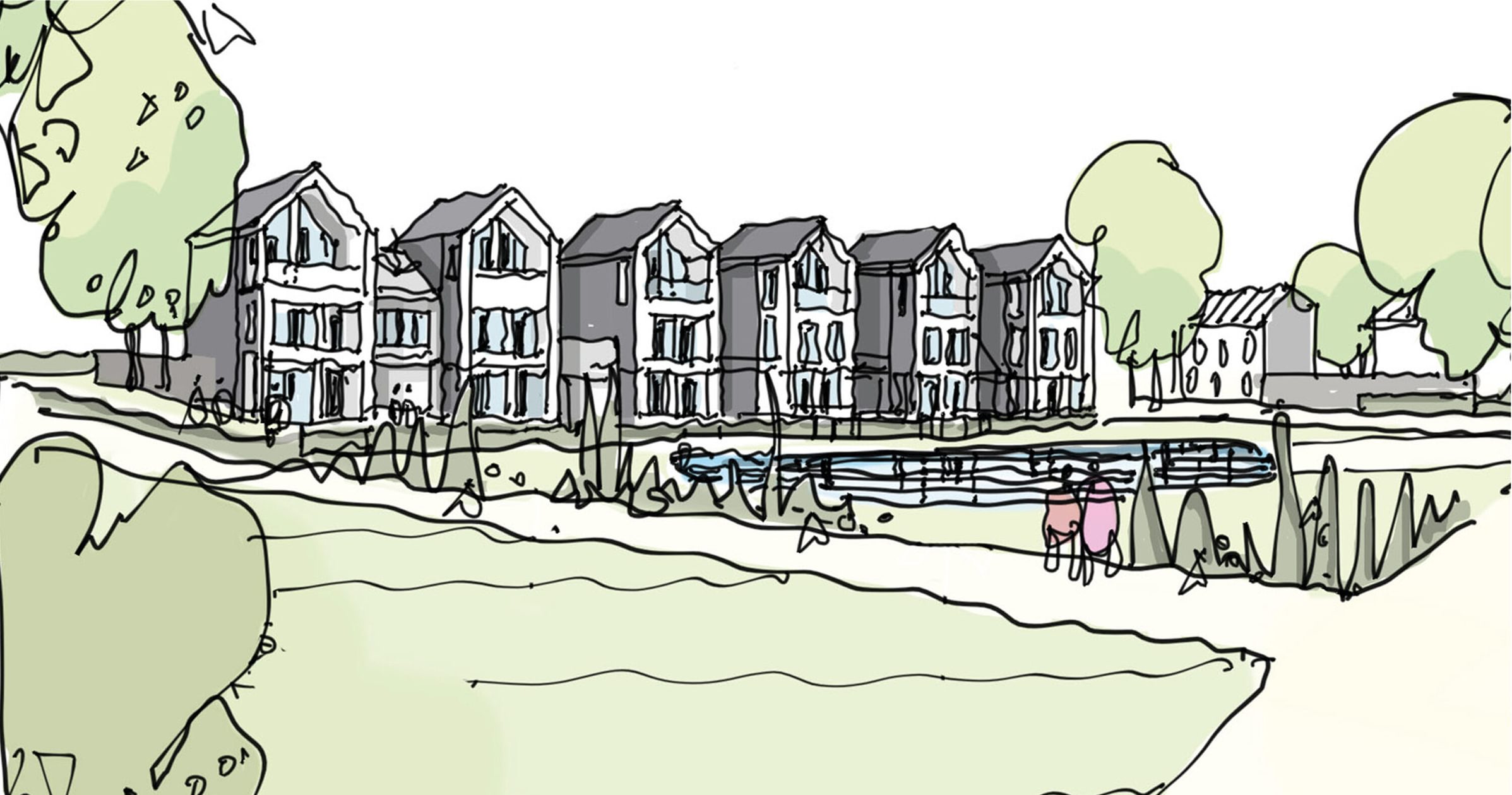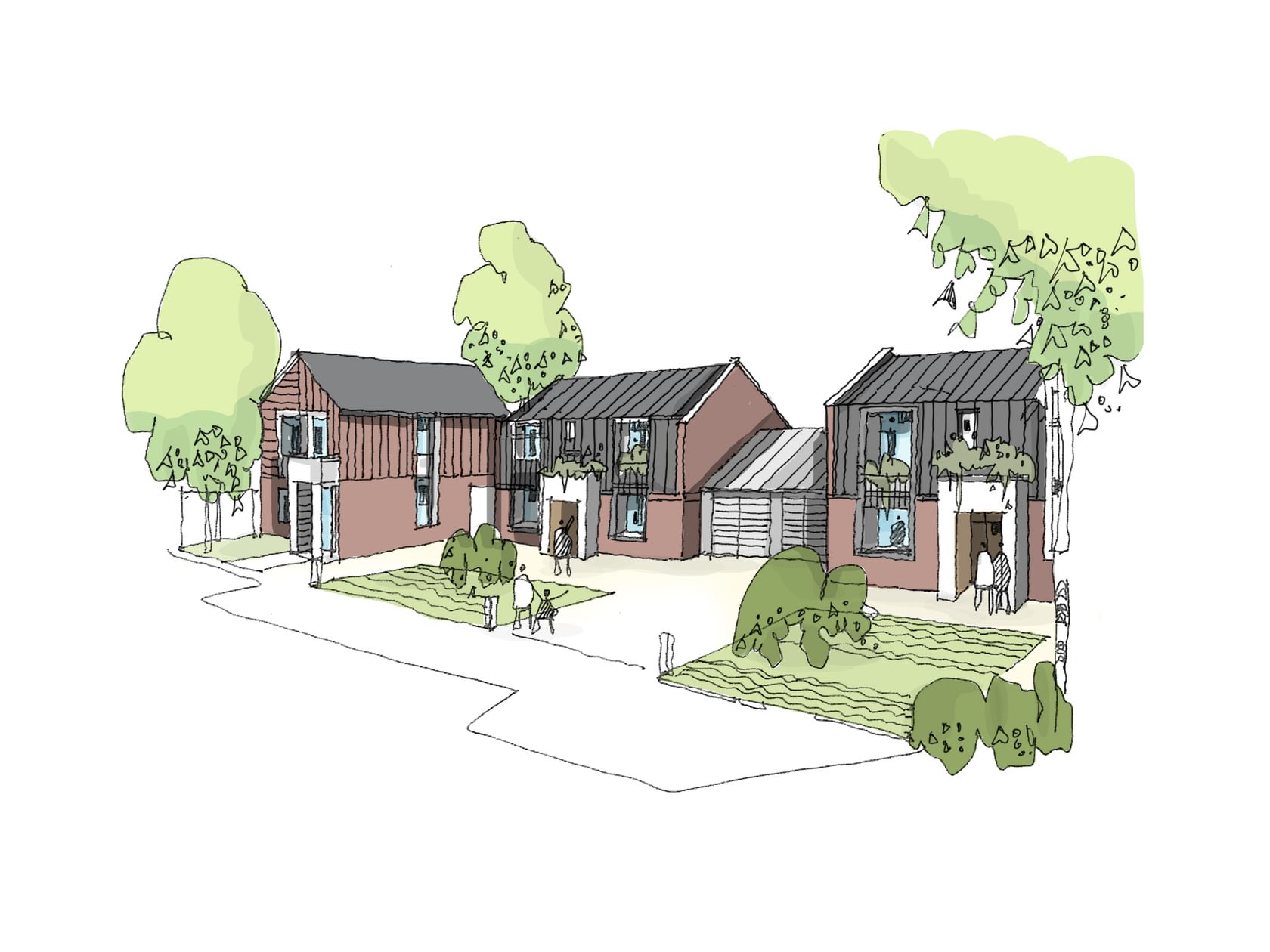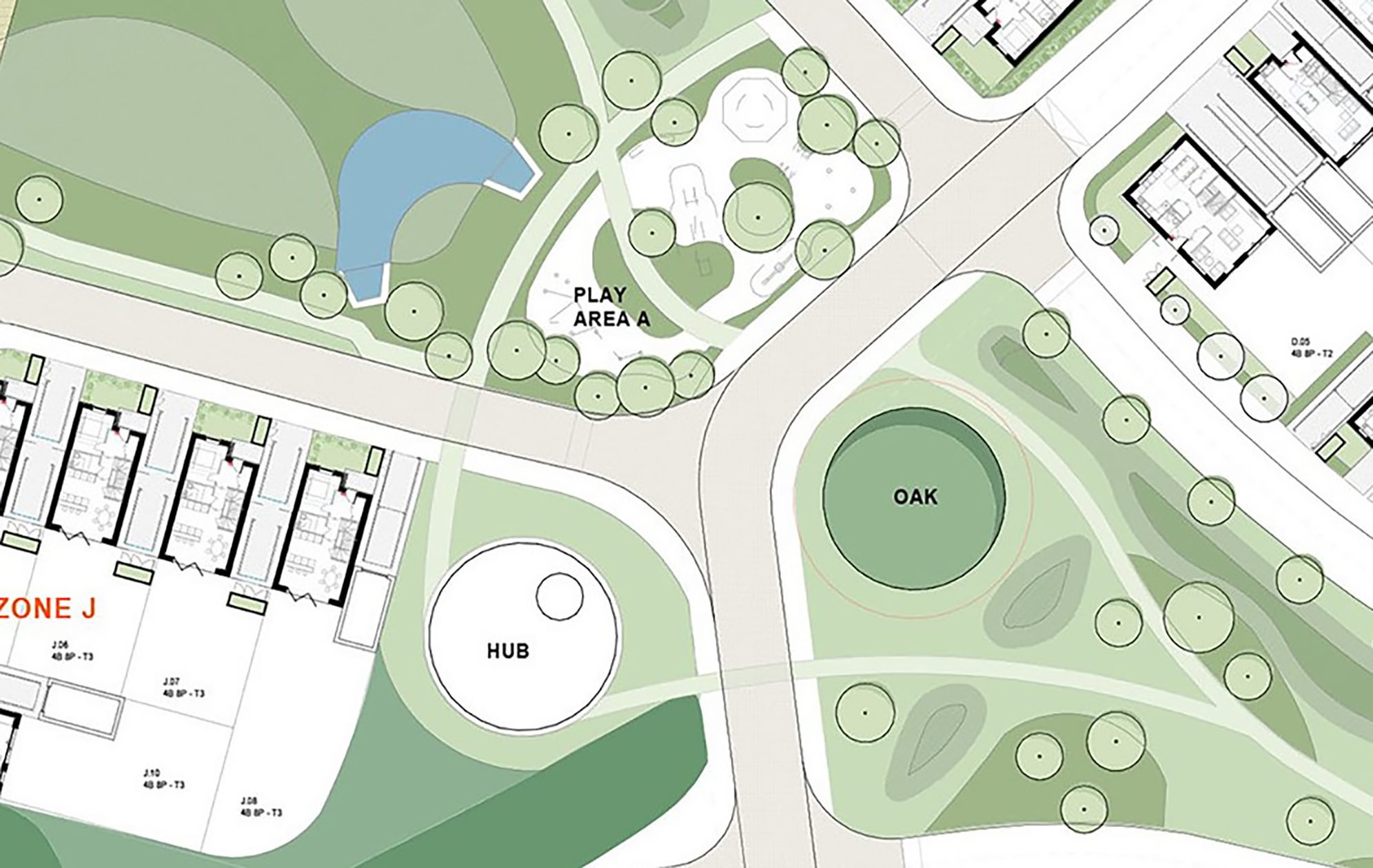Walstead Park
West Sussex, UK
project overview
“Village-on-a-hill” housing scheme connecting people with nature
Walstead Park, our residential development for Southern Housing Group will provide 200 much-needed family homes in a green, nature-led masterplan, which also includes a new primary school and country park.
The health and wellbeing of residents has been prioritised, with our design integrating strong connections to the outdoors and making the most of the environment.
The new homes will be positioned around a central wetland basin, which will sit at the heart of the scheme, boasting some fantastic countryside views across the landscape.
With the aim to bring people together and create a stronger sense of place, the scheme will also integrate natural play areas and dedicated nature walks, offering the space for leisure and relaxation, bringing different groups within a community together.
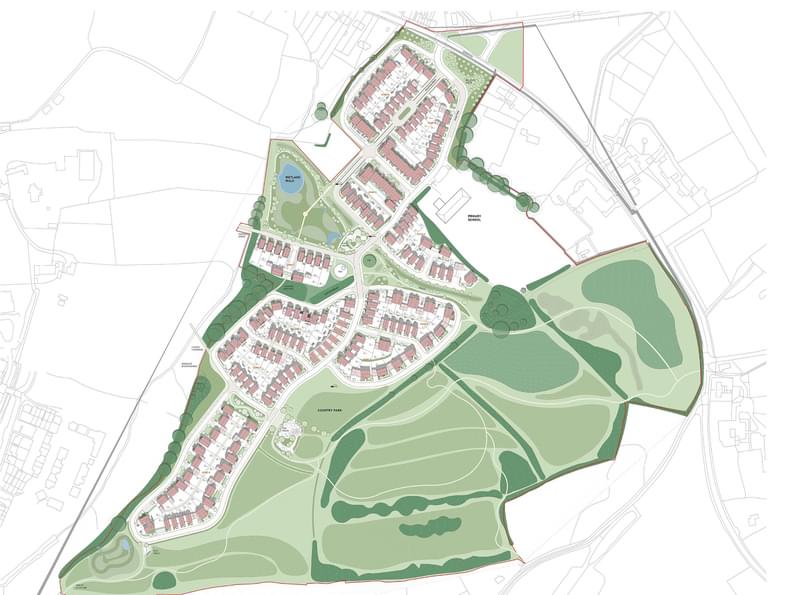
the masterplan
Keeping people connected at every opportunity
The development is split between four character areas, Mews Court, Wetland Walk, Woodland Valley and Park View, each containing their own ‘hamlets’ of homes. Though forming one large scheme, each area comprises of its own unique architectural and landscape features, bespoke for the communities living there.
The main route through the scheme is the Spine Road, which connects all the homes and elements of the masterplan together. The secondary routes, or the ‘scenic’ routes, are pedestrian friendly and easy to navigate, helping residents to move around the space safely whilst enjoying the pleasant sights and surroundings.
landscape
Supporting the growth of the community through the space
stakeholder engagement
Shaped around the needs of the local community
We communicated regularly with members of the local community, ensuring that our design would positively reflect their wants and needs. In doing so, we presented local people with plans of an initial vision for the site.
Following this, we sent out invitations for people to voice their opinions, express thoughts and ask any questions. It is important that the local community remain engaged and informed throughout the entire project life cycle, so we can continue to meet their needs and ensure that their voices are heard.
The scheme was fully supported by the Mid Sussex District Council and the Design Review Panel.
Contact
Interested in
learning more?
Learn more about 'Walstead Park' and other projects by reaching out to one of our team
Get in touchRelated Projects

Upton Village
Regeneration of the Plaistow Hospital providing 168 homes through cutting-edge innovative and sustainable design.

The Exchange
Designed to enhance the lives of the residents, whilst also addressing the need for more outdoor family space in the city

The Mannings
The new affordable apartments enhance the surrounding public realm, allowing the neighbourhood to flourish.
