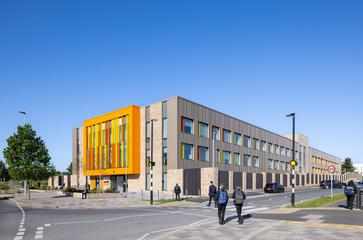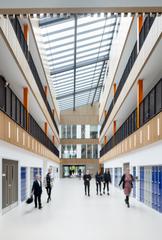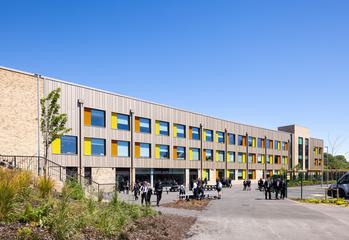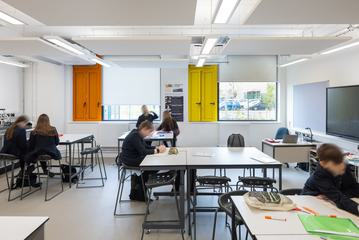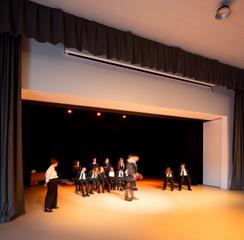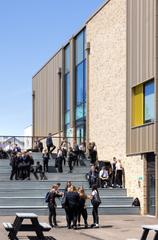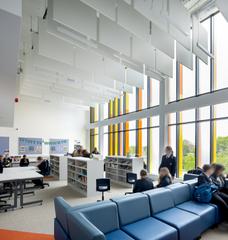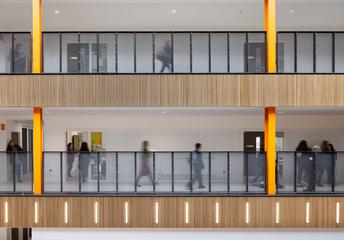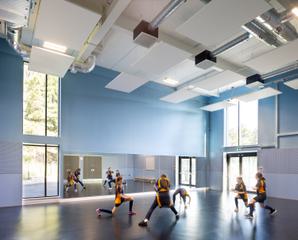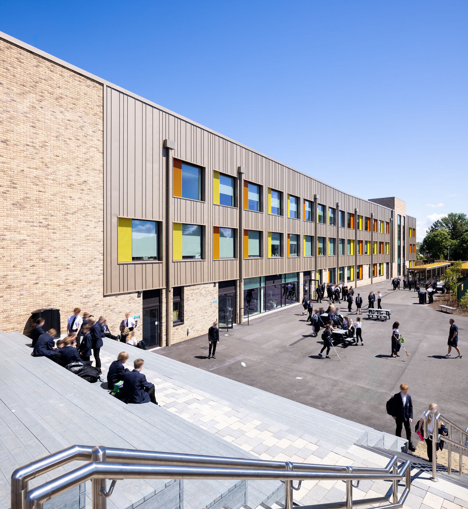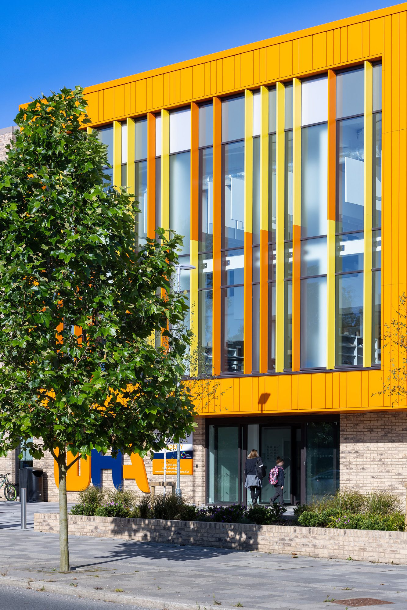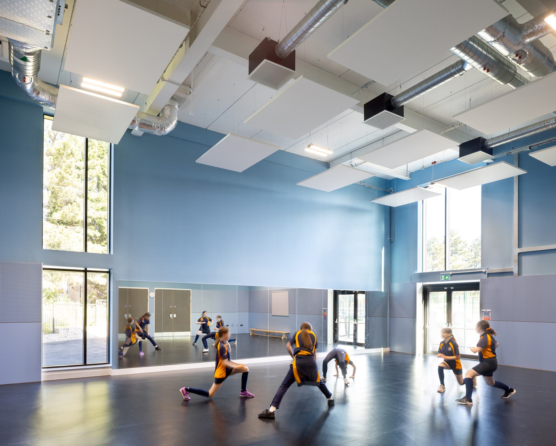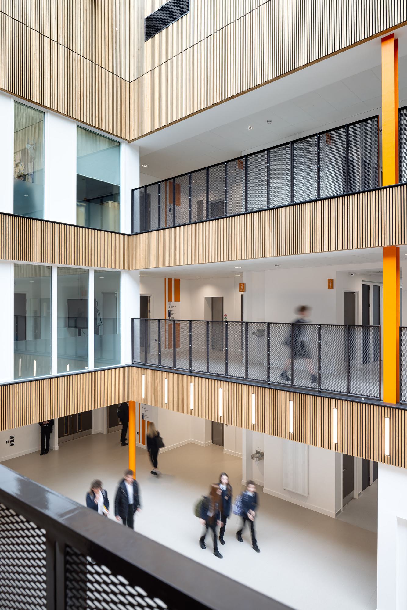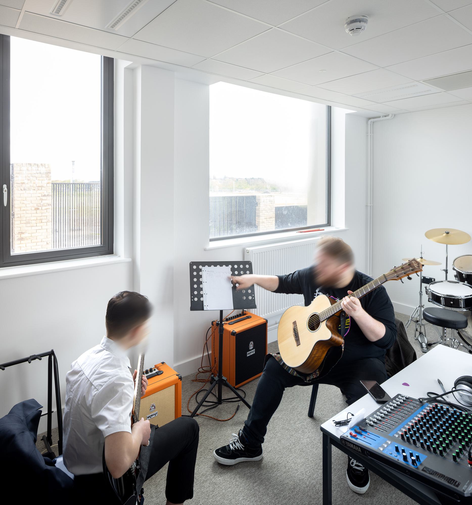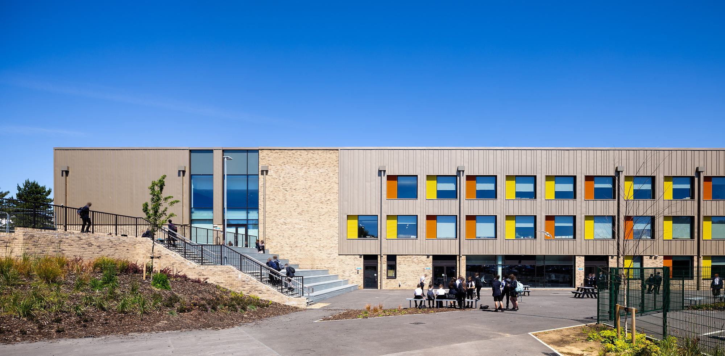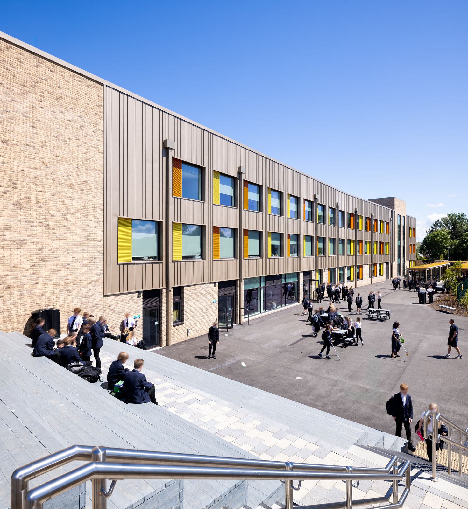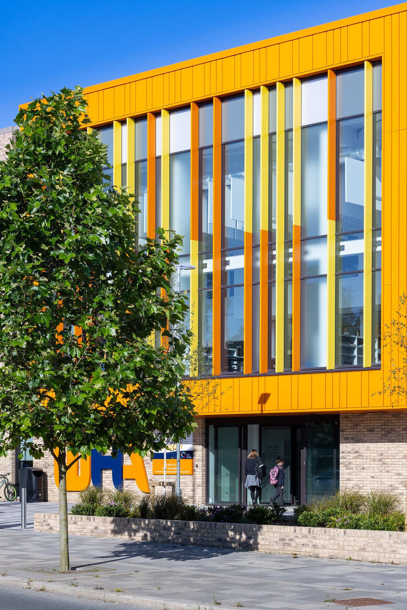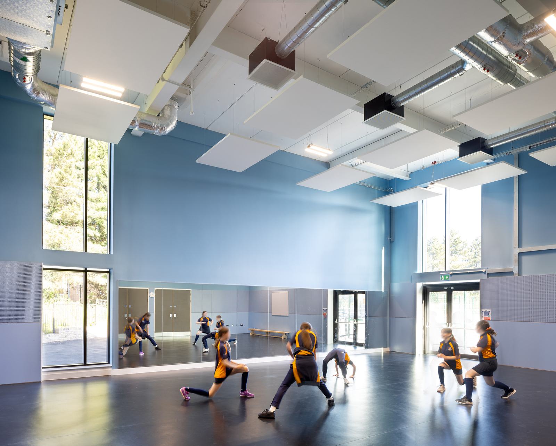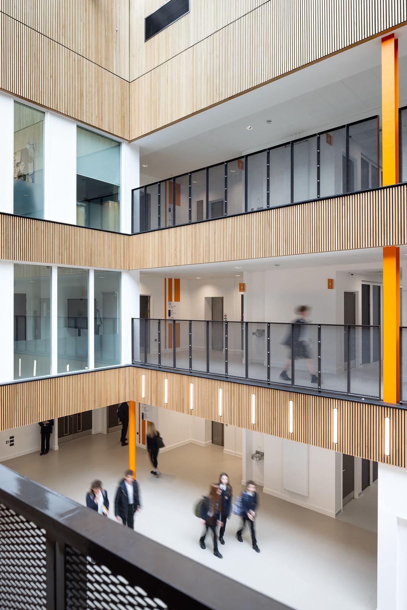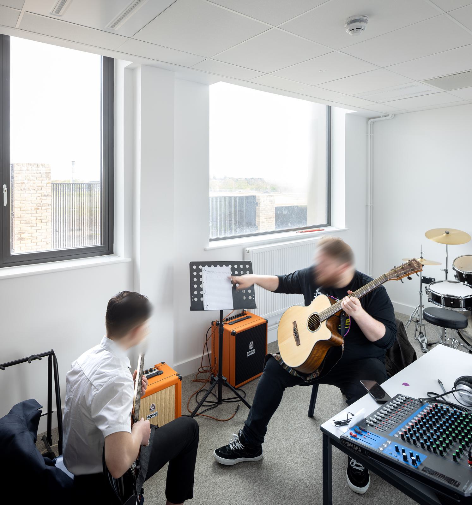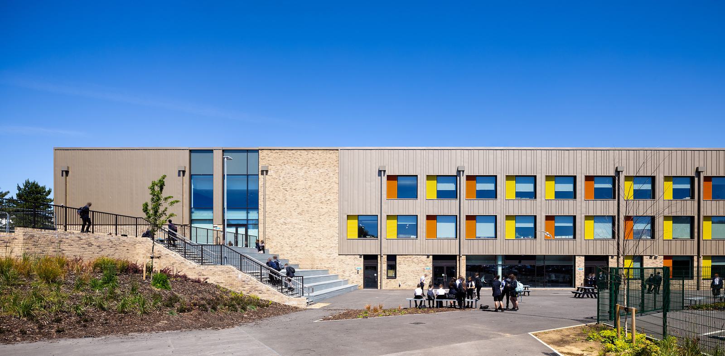Winterstoke Hundred Academy
Weston-super-Mare, UK
project overview
Pioneering, sustainable secondary school, at the heart of the community
The Winterstoke Hundred Academy in Weston-super-Mare, provides 900 new secondary school places, in a fantastic environment for young people to learn, socialise and grow in, with state of the art facilities. These include a main teaching block, facilities for Special Education Needs and Disability (SEND) students, a single-storey sports building, multi-use games area, sports playing fields, outdoor classrooms and an amphitheatre.
Fostering better connections between the school and local residents, we’ve designed secure access to the facilities for people in the community. Helping to shape the school as a ‘central hub’ of the area that students, staff and local people alike can enjoy now and in the future.
Supporting North Somerset Council’s ambitions to become carbon neutral by 2030, sustainability is at the heart of our design. The project is designed to achieve net zero carbon in operation and is on track to achieve BREEAM Excellent certification and ”Outstanding” Biodiversity Net Gain (BNG).
project aims
Innovatively meeting the growing local need for student places
Throughout the design process, we worked closely with North Somerset Council to design a modern, sustainable and flexible secondary school that meets the growing local demand for student spaces. Part of our brief was to create an environment which specialised in environmental and climate change to support the school in positioning itself at the forefront of educational innovation.
To accommodate future growth, there is also the option for the school to expand and increase capacity to 1,200 student places on a second site, should that be necessary. As well as meeting the need for future demand, this also give the school the flexibility to adapt to changing educational needs and provide a high-quality learning environment, while being cost-effective and sustainable.
design concept
Crafting smart, future proof spaces
sustainability
A benchmark in future sustainable education design
The school syllabus specialises in environmental science and climate change, so it was integral that we created an environmentally responsible and sustainable learning environment. As well as being on track to achieve net zero carbon in operation, the design prioritises carbon reduction by integrating renewable energy systems, including photovoltaic panels.
Although the school is not aiming for formal certification, we have taken a Passivhaus design approach. With a compact form and orientating the buildings from east to west, we are increasing energy efficiency and making the most of natural air and light sources, reducing energy in use needed for lighting and heating.
We have included pathways and cycling routes throughout the school masterplan and to the school, to promote a healthy and active lifestyle for students and staff and reducing reliance on cars. Greener transport options are also encouraged with the installation of electric vehicle charging points.
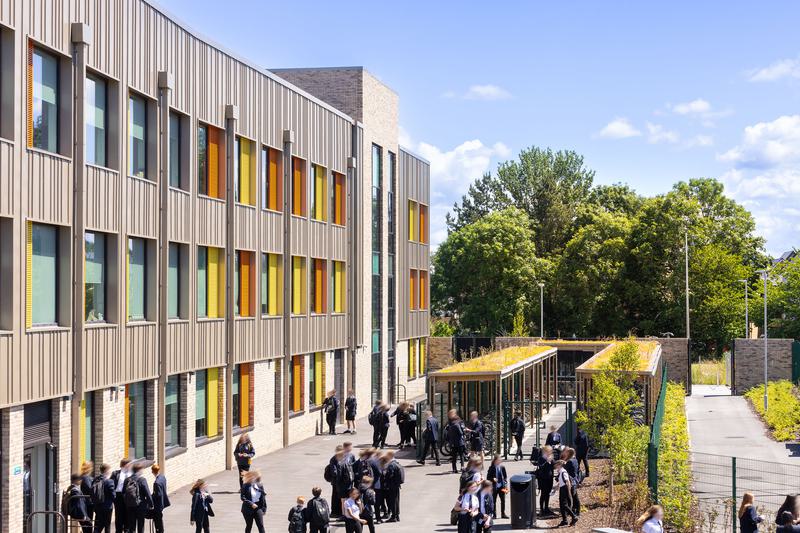
landscape design
Vibrant outdoor learning spaces to improve learning outcomes
To achieve an “Outstanding” BNG, our design includes extensive green areas with newly created ecological zones. As well as enhancing the education experience, by fostering a deeper connection to nature among the students, these green spaces also provide natural habitats for local wildlife.
Taking advantage of existing woodland on site, we have created an outdoor ‘Sustainability Lab’. This is a space in which students can learn about wildlife and sustainability, participate in nature associated workshops, such as bush crafting and survival etc and are an informal and formal play space. By introducing features such as bird and bat boxes, insect hotels and log piles, the students can help to protect and encourage a variety of wildlife.
inclusivity
A safe and comfortable space, enabling all students to thrive
A key part of North Somerset Council’s brief was that the school went above and beyond to support the needs of SEND students. We have incorporated dedicated, centrally located spaces where students can receive specialised support and resources, whilst remaining a key part of the wider school community.
To help students manage sensory overload and create a calming environment, our design includes easily to navigate quiet and sensory rooms. We have designed inclusive outdoor learning spaces and play areas, accessible for people with physical disabilities, with wheelchair accessible swings and smooth, level surfaces, to be enjoyed by all.
stakeholder engagement
Forging strong community bonds
So that we could define the standards we needed to achieve, extensive stakeholder engagement was undertaken with council officers, parent carers groups and the community, to develop an Equality Impact Assessment.
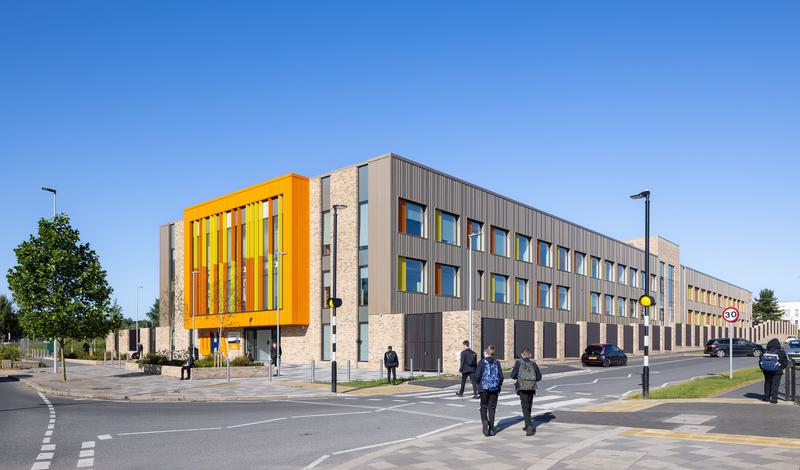
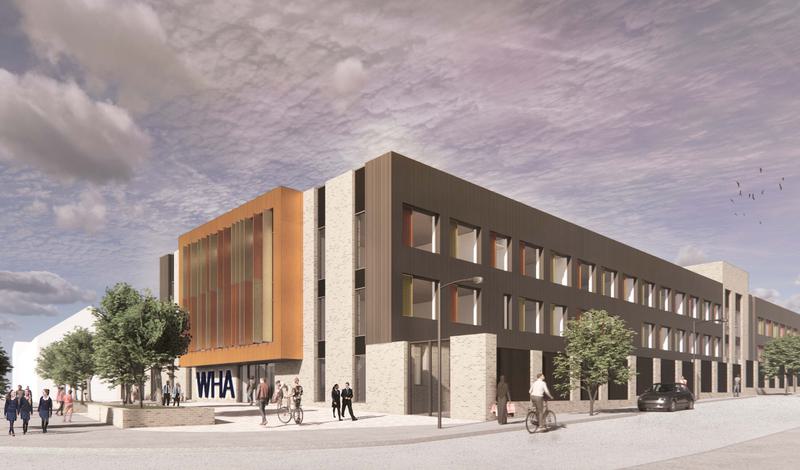
community use
Empowering and enriching the local community
The new secondary school was an opportunity to forge strong community ties and offer the state of the art facilities to the wider community for use as an educational resource. Whilst being accessible, it was still paramount that security and student safety was prioritised.
Another part of the Equality Impact Assessment was establish a clear vision for the project, ensuring that the design met the needs of the local community. Through extensive stakeholder engagement, including workshops and consultations with the community we could gather feedback and refine our design, ensuring that the design was well-received by all.
There is a separate entrance to both vehicle and pedestrians to the sports facilities and pitches away from the main school. These are available for local clubs and teams to use, with a Community Office on site to organise and manage bookings.
We have configured the Main building into different zones to serve smaller or larger community events, which can be extended and securely managed simply through the use of access control.
key information
Project summary
Location
Weston-super-Mare, BS24 8EE
Client
North Somerset Council
Kier
Size
7,979 m²
Value
£35m
Environmental
Net zero carbon in operation (Targeted)
BREEAM Excellent (Targeted)
BNG “Outstanding” (Targeted)
Includes
Main teaching block
Sports hall
Sports fields
Social areas
Secured bike stores
Car park
Team
Meet the team behind the project
Contact
Interested in
learning more?
Learn more about 'Winterstoke Hundred Academy' and other projects by reaching out to one of our team
Get in touchRelated Projects

Cornwall College
Our design includes the replacement of several existing buildings, and the design of two new buildings, strategically positioned to create a more connected and dynamic campus.

Yeovil College
Our design includes the demolition of several existing buildings and the construction of new buildings, aligns with the college’s aspirations to create an engaging learning environment.

Bent Primary School
Reviving an existing and locally popular stone schoolhouse to provide dedicated learning space.
Related News

Contributing to the development of the UK Net Zero Carbon Building Standard
Project News
20 Oct 25

GenZero and nature-based design in practice: Reflections from Education Estates 2025
Project News
19 Oct 25

Leading the way: Woodmill and St Columba's RC High School is officially the world's largest Passivhaus education building
Project News
11 Jun 25
