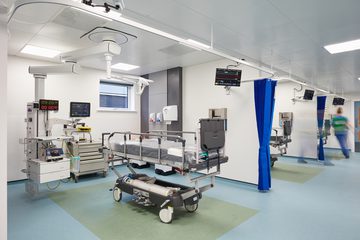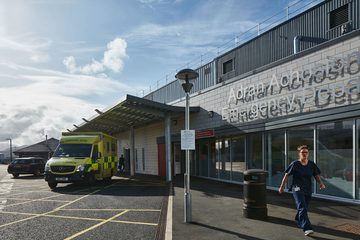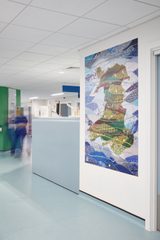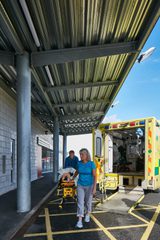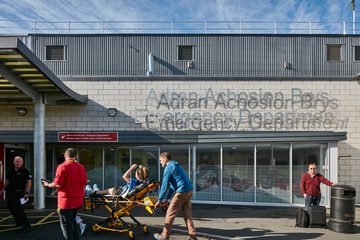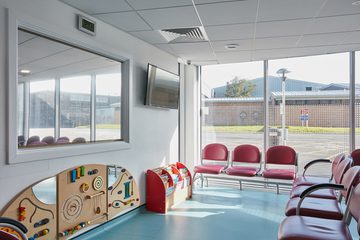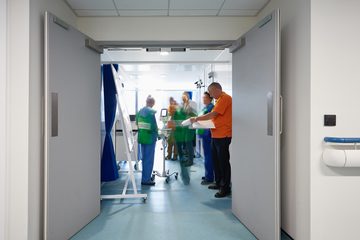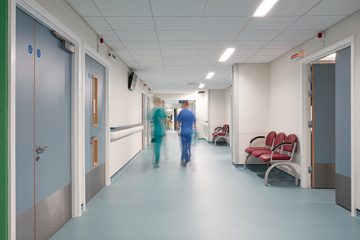Ysbyty Gwynedd Hospital
Bangor, Wales
project overview
A vital hospital refurbishment and remodel to increase service to the area
Our essential redesign and refurbishment of Ysbyty Gwynedd Hospital’s Accident and Emergency department has supported the hospital achieve national performance targets by increasing patient capacity from 20,000 to 70,000 patients, and modernising the emergency care provision.
This project required careful sequencing that allowed the existing Emergency department to remain in operation throughout the construction works whilst the new plan carefully mixed expansion and reorganisation of the Key clinical areas.
The unit was fundamentally reorganised to provide new resuscitation suites, Minor and Major departments and the introduction of an Assessment and Triage suite which has helped to support the new clinical model and significantly improve patient flows and staff efficiency flexibility.
Our thoughtful design consists of a two-storey extension which provides a Clinical Decision Unit at ground floor with office accommodation office accommodation above it. A new waiting area provides a much improved patient experience and the location of the reception, between the walk in and blue light facilities, allows efficient central monitoring and effective staff response.
key information
Project summary
Location
Bangor, LL57 2PW
Client
Betsi Cadwaldr University Health Board
Size
2393 m2
Value
£14m
Completion
2019
Includes
70,000 capacity
Contact
Interested in
learning more?
Learn more about 'Ysbyty Gwynedd Hospital' and other projects by reaching out to one of our team
Get in touchRelated Projects

Townlands Community Hospital
We designed and delivered the hospital which benefits the wider community by bringing an array of services together in an all-encompassing development.

Countess of Chester Hospital Women and Children’s Unit
The new Net Zero in operation Women’s and Children’s unit provides welcoming environment for patients, staff and visitors.

Ludlow Healthcare Facility
The healthcare facility was won in a competition to reprovide and enhance existing community hospital services.
